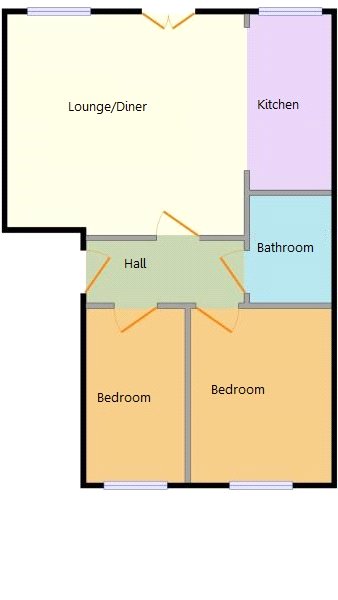Flat for sale in Sandpiper Close, Greenhithe, Kent DA9
* Calls to this number will be recorded for quality, compliance and training purposes.
Property features
- Two Bedrooms
- Modern Fitted Bathroom and Kitchen
- Views Across Local Green Space
- Allocated Parking Space
- Walking Distance to Greenhithe Train Station
- Located on the Popular Waterstone Park Development
Property description
* Guide Price £230,000 - £240,000 *
Located on the ever popular Waterstone Park Development; Robinson-Jackson are delighted to present this modern two bedroom flat with views across local parkland. This property has been lovingly redecorated by the current owners and offers a light and airy reception room, modern fitted bathroom and two bedrooms offering views across the rooftops to the River Thames.
The property also benefits from a secure intercom system, allocated parking space and walking distance to Greenhithe train station, Bluewater Shopping Centre and other local amenities.
Exterior
Parking: One allocated parking space
Key terms
Dartford Borough Council - Tax Band C
Lease created on: 17th December 2003 for 125 yrs.
Remaining term on lease: 104 years (2024)
Current ground rent: £300 per year
Current service charge: £1400 per year
(All information regarding lease term and service charges are based on information supplied by the seller and should be verified by your solicitor).
Living Area: (20' 1" x 13' 1" (6.12m x 4m))
Double glazed window to rear. Double glazed Juliette balcony to rear. Laminate flooring. Open to kitchen.
Kitchen:
Double glazed window to rear. Range of wall and base units with work surfaces over. Integrated washing machine. Integrated fridge freezer. Integrated electric oven. Gas hob. Laminate flooring. Splash backs. Open to living area
Bedroom One (11' 9" x 9' 8" (3.58m x 2.95m))
Double glazed window to front. Laminate wooden flooring. Radiator.
Bedroom Two: (10' 11" x 6' 2" (3.33m x 1.88m))
Double glazed window to front. Radiator. Carpet.
Bathroom: (6' 7" x 6' 4" (2m x 1.93m))
Walk in shower. Spot lights. Extractor fan. Vanity wash hand basin. Low level WC. Part tiled walls. Laminate flooring. Heated towel rail.
Property info
For more information about this property, please contact
Robinson Jackson - Swanscombe, DA10 on +44 1322 352181 * (local rate)
Disclaimer
Property descriptions and related information displayed on this page, with the exclusion of Running Costs data, are marketing materials provided by Robinson Jackson - Swanscombe, and do not constitute property particulars. Please contact Robinson Jackson - Swanscombe for full details and further information. The Running Costs data displayed on this page are provided by PrimeLocation to give an indication of potential running costs based on various data sources. PrimeLocation does not warrant or accept any responsibility for the accuracy or completeness of the property descriptions, related information or Running Costs data provided here.























.png)

