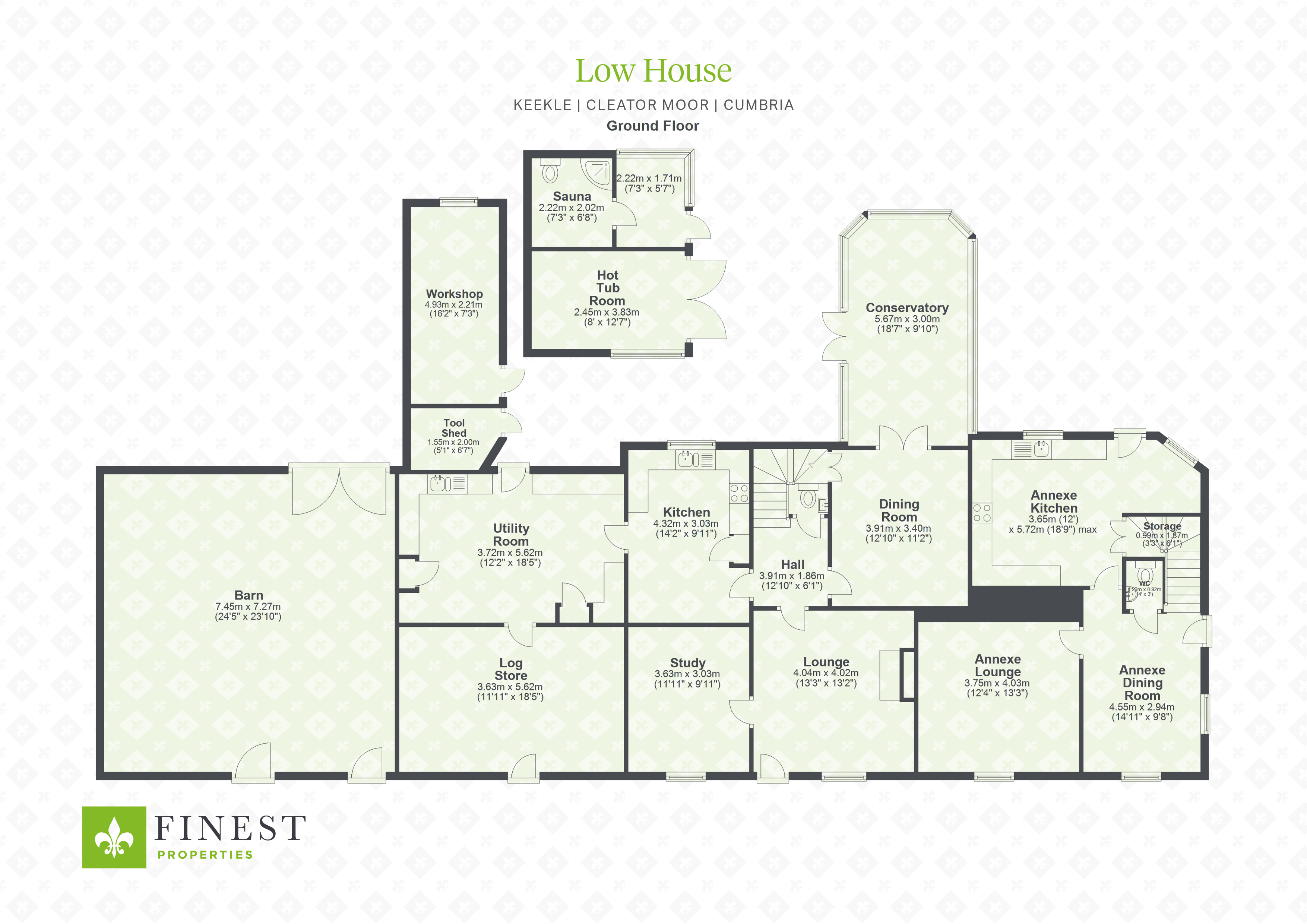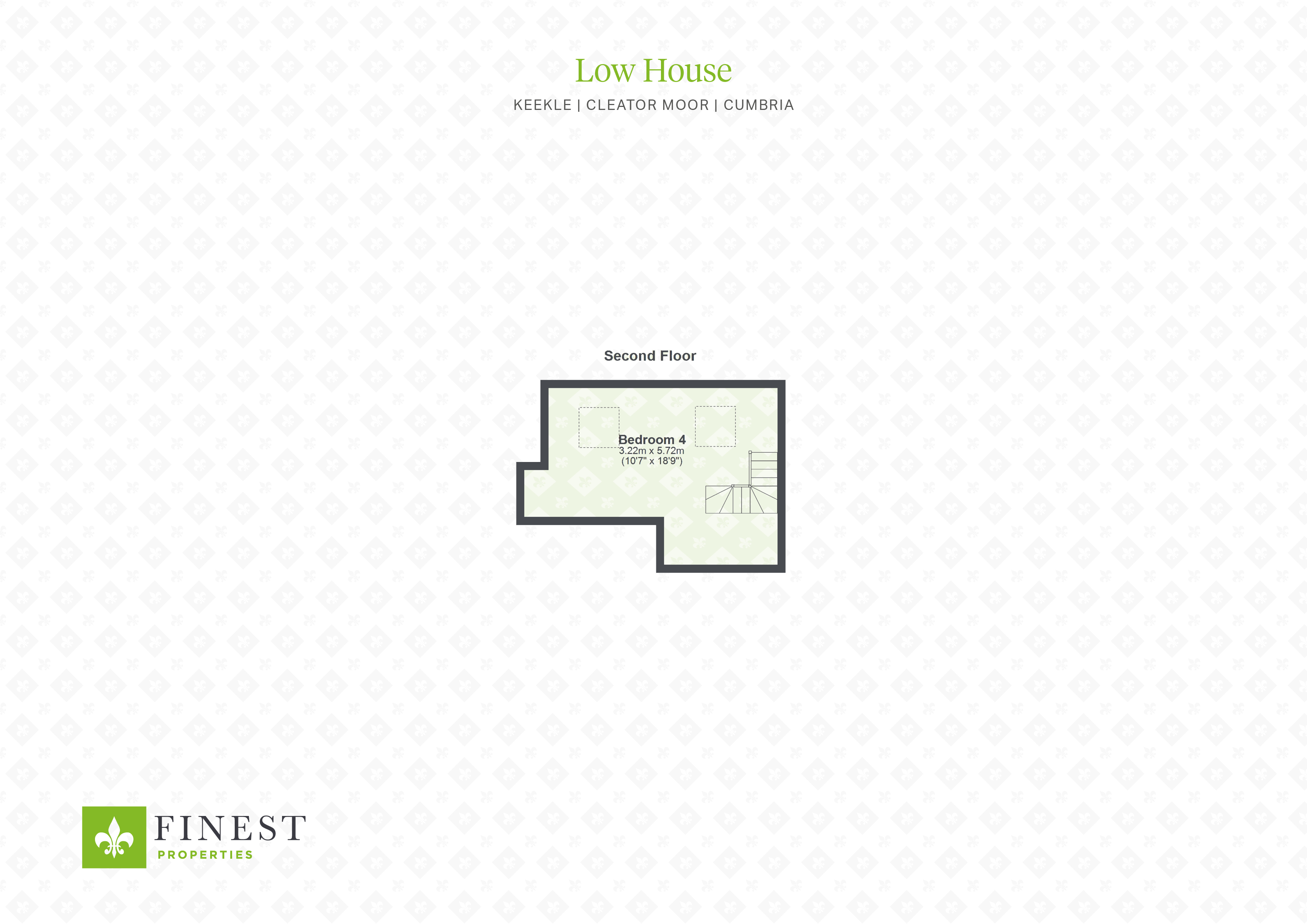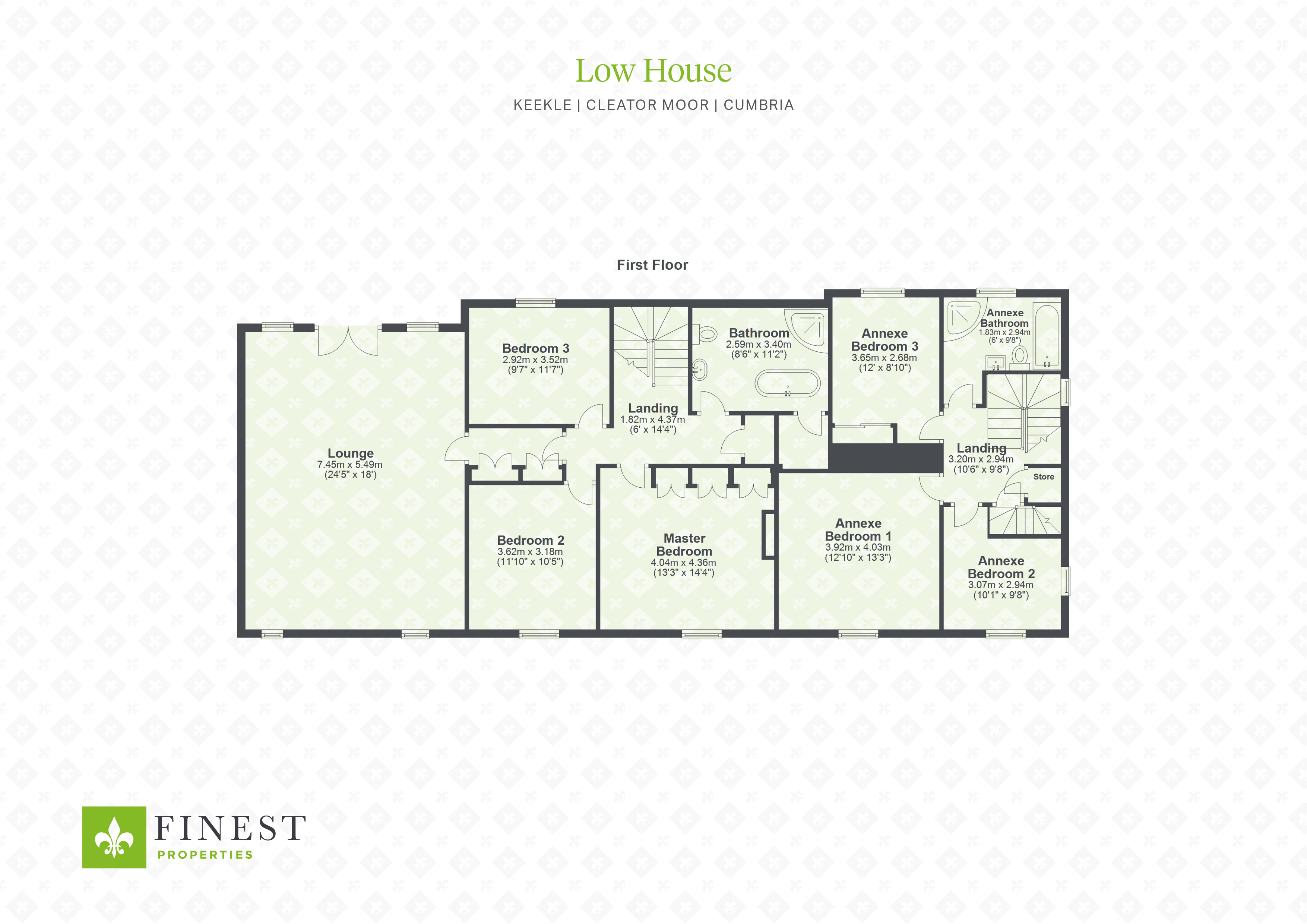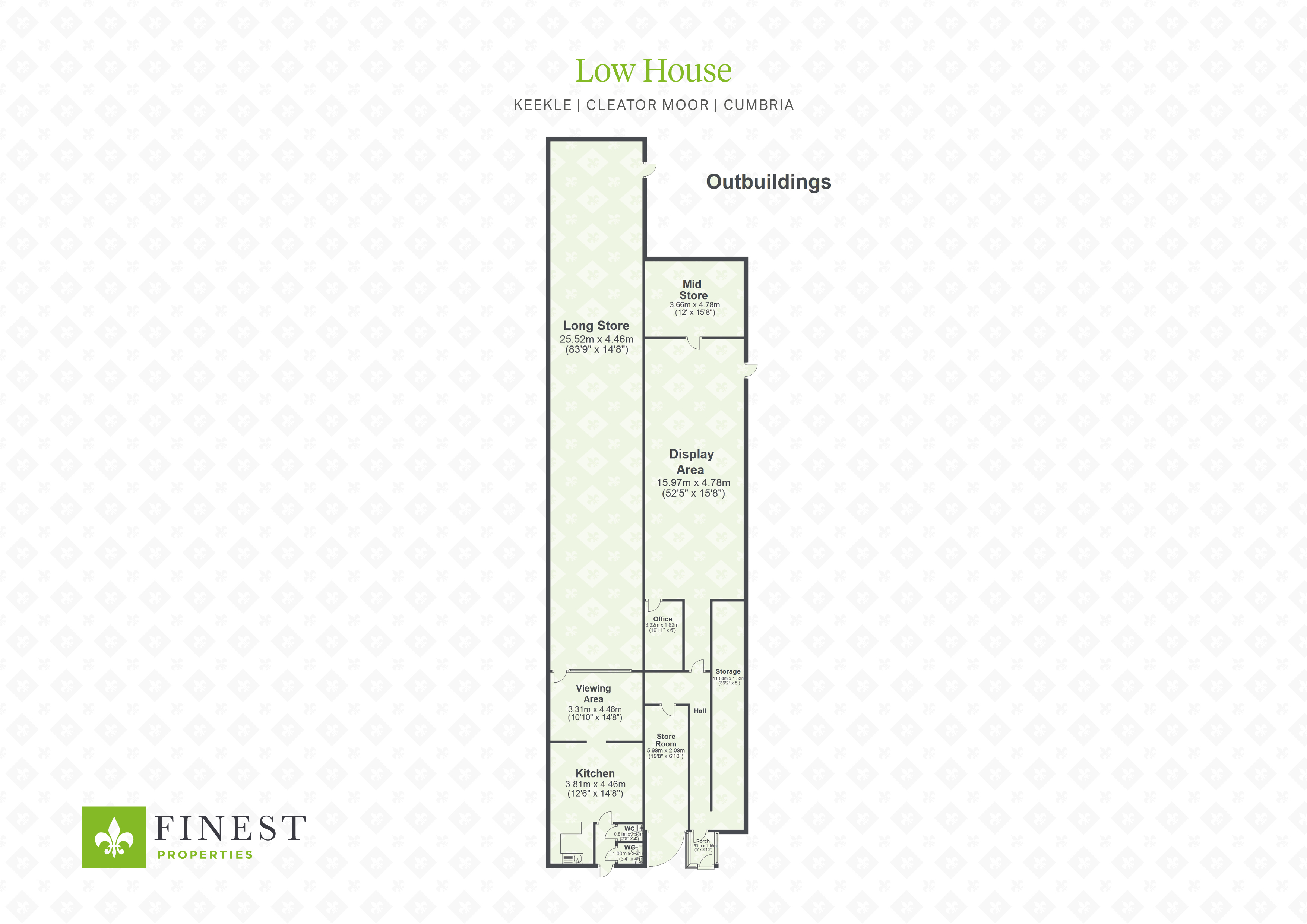Farmhouse for sale in Low House, Keekle, Cleator Moor, Cumbria CA25
* Calls to this number will be recorded for quality, compliance and training purposes.
Property features
- Period Farmhouse
- Beautifully Updated
- Substantial & Flexible Annexe
- Barn & Extensive Outbuildings with Potential
- Landscaped Gardens with Established Orchard
- Idyllic Woodland & Riverside Walk
- Peaceful Countryside Surroundings
Property description
Main House
Hall | Sitting Room | Dining Room | Conservatory | Kitchen | Utility Room | Study | Cloakroom/WC | Understairs Wine Store | Log Store | First Floor Sitting Room | Principal Bedroom | Two Further Bedrooms | Family Bathroom
Annexe
Sitting Room | Dining Room | Kitchen | Cloakroom/WC | Understairs Wine Store | Three First Floor Bedrooms | Bathroom | Second Floor Bedroom
Detached Conservatory Spa
Hot Tub Room | Sauna | Shower & WC | Seating Area/Gym
Outbuildings
Entrance Porch | Long Store | Mid Store | Display Area | Office | Viewing Area | Kitchen | Two WCs | Store Room | Storage
Externally
Landscaped Gardens | Outdoor Seating Areas | Planting Beds & Greenhouse | Orchard | Woodland & River Bank | Workshop | Tool Shed | Barn with Potential | Garage | Extensive Parking
The Property
Low House is an attractive and appealing detached period farmhouse nestled in around 1.26 acres of wonderful gardens and grounds amidst scenic West Cumbrian countryside. The property comprises the lovely and spacious main house along with a flexible annexe offering a host of possibilities.
An extensive range of outbuildings with concrete hardstanding provide yet more options to develop and extend, with huge potential for commercial opportunities and ventures, subject to the relevant planning. There is a full range of services to the outbuildings, ensuring that they can be utilised for a wide range of purposes.
Low House has remained in the ownership of the same family for over 60 years, and throughout that time has been beautifully maintained and updated with whole-hearted care and attention to create the superb home that stands today. Modern touches include triple glazing throughout both the house and annexe.
Main House
The main house benefits from welcoming and spacious reception rooms offering space to relax and entertain. The sitting room has lovely views over the gardens and a feature fireplace with a woodburning stove. Original exposed beams are a reminder of the history of the building. The dining room has beautiful stone flagged flooring and flows through glazed double doors to the large conservatory. Panoramic views stretch away across unspoiled countryside and French doors open to the courtyard and gardens. An old well sunken in the floor beneath toughened glass is a wonderful and unusual feature. The kitchen has a country house feel with quality modern fixtures and fittings. Elegant cabinetry provides storage and workspace with a range of discreet integrated appliances. There is lots of space for a table and chairs for casual dining. Adjoining the kitchen is incredibly generous utility room with an abundance of further storage and workspace, additional sink and access to the courtyard. The utility room also links to a vast log store with potential to develop and configure as further accommodation. A generous study completes the ground floor accommodation and offers the perfect spot to work from home, combining with the excellent WiFi that is available throughout the property.
There are three bedrooms arranged across the first floor along with a fabulous sitting room. This gorgeous reception room benefits from a soaring vaulted ceiling, exposed stone feature wall and French doors to a balcony. The elevated position brings spectacular far-reaching views of the Lakeland Fells. The principal bedroom has ample fitted wardrobes and all bedrooms are served by the handsome bathroom with suite comprising freestanding rolltop bath, separate shower, wash hand basin and WC.
Adjoining the house is the huge barn which is ripe for development, subject to securing the necessary consents. This could become further accommodation to the house, or perhaps a self-contained annexe/apartment with the potential to operate as an Airbnb or holiday let.
Annexe
The annexe is a self-contained four bedroom property with accommodation over three floors. Developed by the current owners as private accommodation for family members, this is a complete home with sitting room, dining room and fully-stocked kitchen on the ground floor and three light and airy bedrooms on the first floor. The bedrooms are served by a fully tiled bathroom with bath, separate shower, wash hand basin and WC. A second staircase leads up to a fourth bedroom that is filled with light from two skylights.
The annexe can easily be incorporated into the main house to offer a huge family home if required. As a private property it is a fantastic home for dependent relatives, or could be utilised as a holiday let to generate an additional income stream.
Detached Conservatory Spa
Sitting to the rear of the house is a detached conservatory spa, bringing a touch of indulgent luxury. The suite within incorporates a hot tub room, sauna with shower facilities and a seating area that is currently used as a gym.
Outbuildings
An impressive range of outbuildings sit to the north of the property and again offer tremendous development potential. The buildings include huge store rooms, a kitchen, WCs and office space which are all very well-maintained and fully serviced by power, water and WiFi coverage. This ensures that they buildings can be used for a host of possible requirements. Concrete hardstanding adds yet more practicality, and further supports the outbuildings for commercial ventures, providing excellent access and an abundance of parking.
Externally
Low House sits within extensive gardens and grounds extending in all to around 1.26 acres. Attractive formal gardens sit to the south west of the house, with manicured lawns sheltered by mature trees and hedging. Raised planting beds and a greenhouse will appeal to the keen kitchen gardener and there is also an established and productive orchard with a mix of fruit trees. Pathways wind through a gorgeous mix of colourful plants and shrubs. An expansive courtyard area wraps around the rear of the property and combines with seating areas dotted amongst the gardens to ensure there is always a spot to catch the sun.
In addition to the formal gardens there is also area of woodland with delightful pathways and steps leading down to the edge of the River Keekle which bubbles peacefully past. The riverside is a haven for wildlife and an idyllic escape right on the doorstep of Low House. The property benefits from fishing rights on this stretch of the river.
Low House is reached via a private lane leading to parking space beside the main house, accessed through remote controlled security gates. There is even more parking available at the outbuildings where a sweeping car park offers space for numerous vehicles and a garage sits to one side.
Local Information
Low House is situated to the north west of Cleator Moor, just outside the western edge of the Lake District National Park and close to some of the most iconic Lakeland Fells including Great Gable, Green Gable and High Crag. Peaceful Ennerdale Water lies nearby and there are numerous walks in the area for all levels of walker. The Cumbrian coastline with its numerous beaches and walks is also within easy reach.
Cleator Moor is a small and peaceful village with a good range of day-to-day amenities. Whitehaven is only a few minutes to the west, with its pretty harbour, railway station and a comprehensive range of amenities including shops, restaurants and leisure facilities. The village links to the West Cumbria Cycle Network, which also forms part of the Sustrans C2C Cycle Route from Whitehaven to Sunderland. A wealth of schools, both primary and secondary, are on offer in the surrounding area.
The village of St Bees is a short drive away, known for its sandy beaches and St Bees Head which is the most westerly point of Cumbria. The Lake District National Park is easily accessible offering a variety of activities for the outdoor enthusiast and there is easy access to surrounding towns and villages such as Workington and Cockermouth, along with onward access to Keswick and Penrith.
The A595 coastal road provides excellent access both north and south. The regional centre of Carlisle provides comprehensive cultural, recreational and shopping facilities with quick access to the M6 for onward travel north and south. The rail station at Carlisle provides regular services to major UK cities north and south and also services east to Newcastle.
Approximate Mileages
Whitehaven Harbour 3.2 miles | Egremont 4.3 miles | St Bees 4.7 miles | Cockermouth 14.0 miles | Keswick 24.3 miles | Carlisle 40.5 miles | M6 Junction 42 41.8 miles
Services
Mains electricity and water. Drainage to septic tank. Oil-fired central heating. Electric Programmable Storage Units. Whole site wired for WiFi. Power backup system for computer and security systems.
Wayleaves, Easements & Rights of Way
The property is being sold subject to all existing wayleaves, easements and rights of way, whether or not specified within the sales particulars.
Agents Note to Purchasers
We strive to ensure all property details are accurate, however, they are not to be relied upon as statements of representation or fact and do not constitute or form part of an offer or any contract. All measurements and floor plans have been prepared as a guide only. All services, systems and appliances listed in the details have not been tested by us and no guarantee is given to their operating ability or efficiency. Please be advised that some information may be awaiting vendor approval.
Submitting an Offer
Please note that all offers will require financial verification including mortgage agreement in principle, proof of deposit funds, proof of available cash and full chain details including selling agents and solicitors down the chain. To comply with Money Laundering Regulations, we require proof of identification from all buyers before acceptance letters are sent and solicitors can be instructed.
Property info
For more information about this property, please contact
Finest Properties, NE45 on +44 1434 745066 * (local rate)
Disclaimer
Property descriptions and related information displayed on this page, with the exclusion of Running Costs data, are marketing materials provided by Finest Properties, and do not constitute property particulars. Please contact Finest Properties for full details and further information. The Running Costs data displayed on this page are provided by PrimeLocation to give an indication of potential running costs based on various data sources. PrimeLocation does not warrant or accept any responsibility for the accuracy or completeness of the property descriptions, related information or Running Costs data provided here.















































.png)