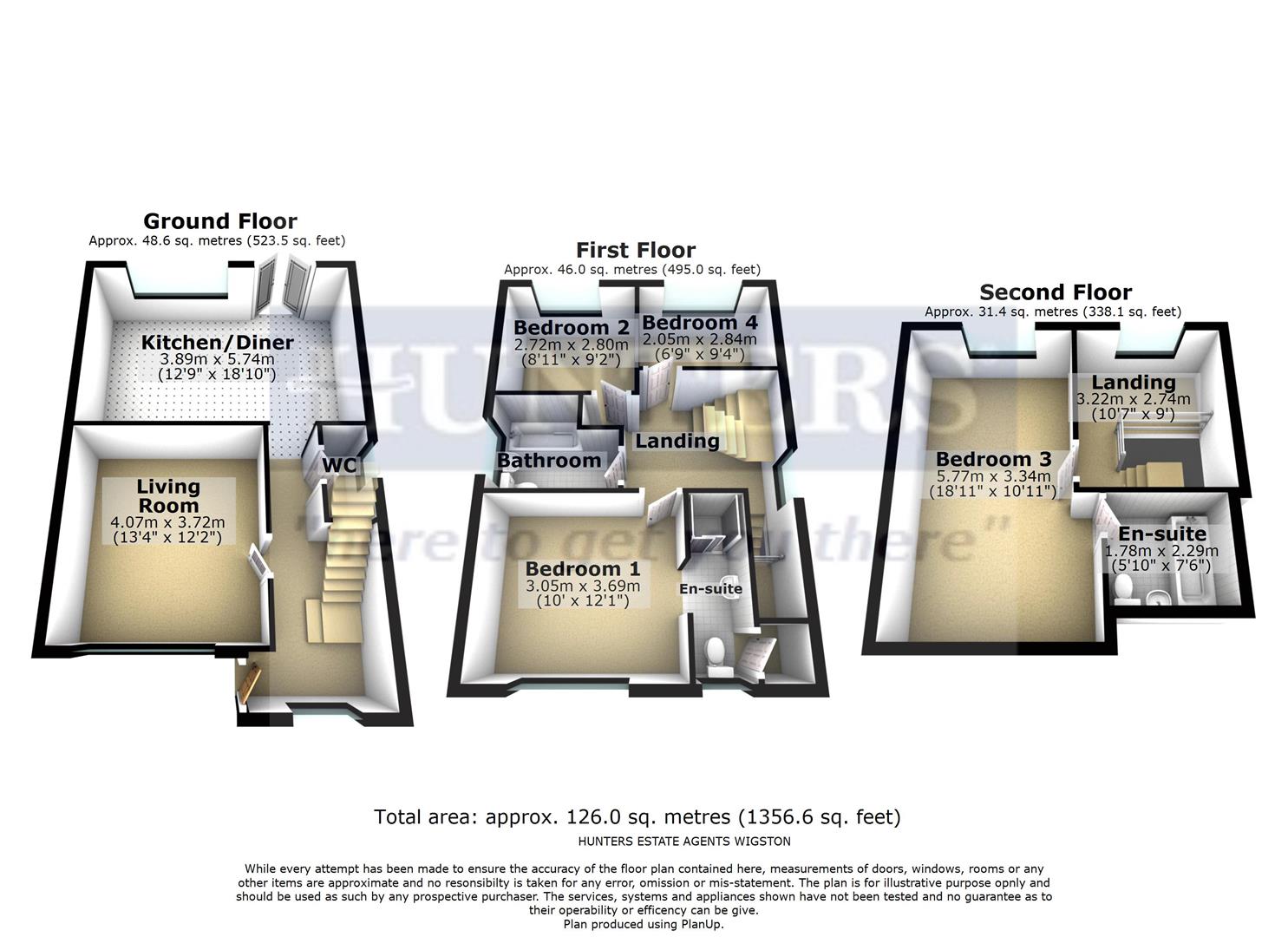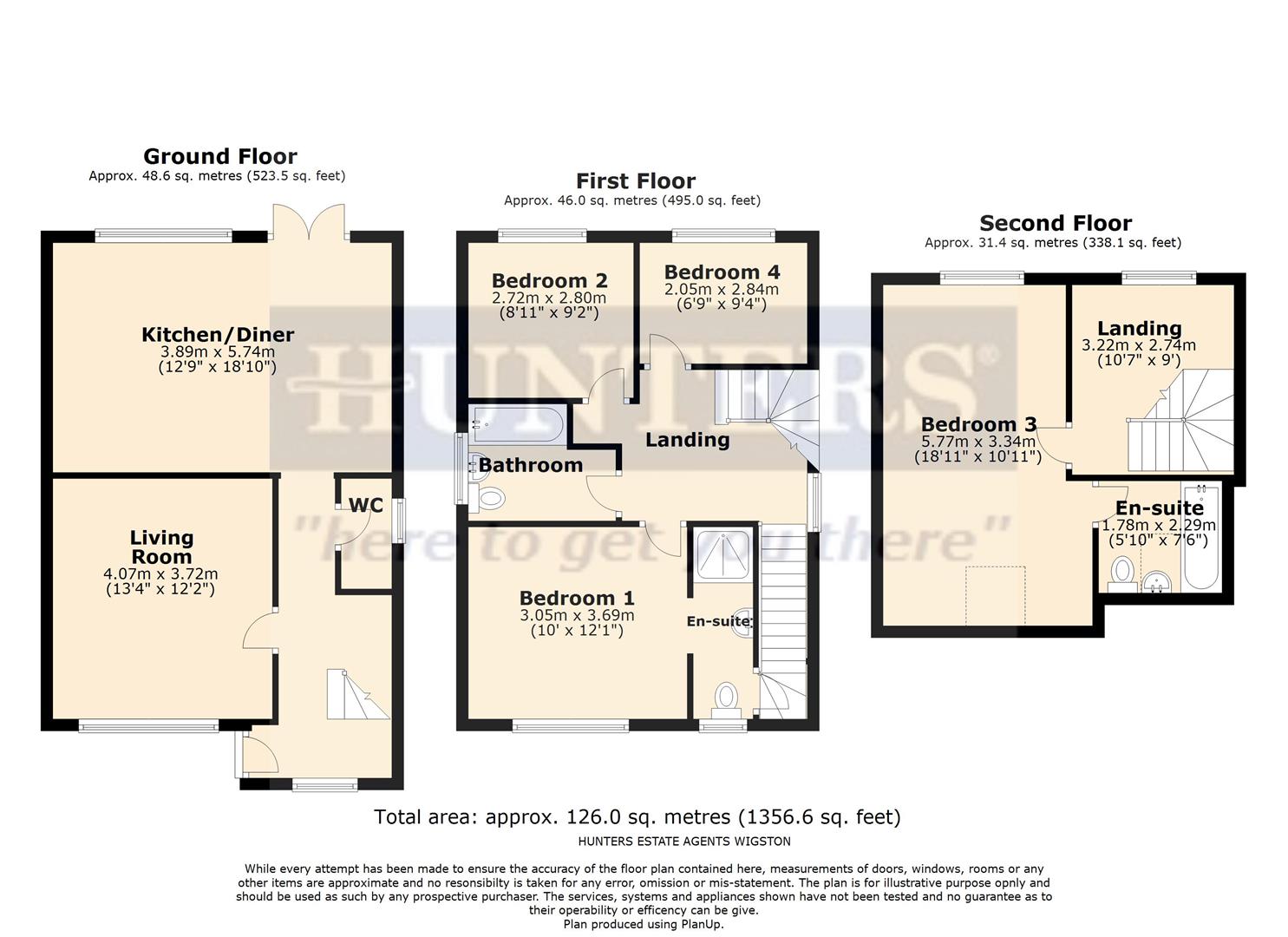Detached house for sale in Central Road, Coalville, Leicestershire LE67
* Calls to this number will be recorded for quality, compliance and training purposes.
Property features
- Four bedroom detached home
- Open plan kitchen-diner with island
- Spacious living room
- Two ensuites
- Fmaily bathroom with spa and shower bath
- Enclosed low maintenance garden with off road parking spaces
- Ground floor cloakroom
Property description
*for sale via traditional auction * guide price £235,000* bidding opens shortly * fees apply *
Take a look at this lovely detached family home that offer plenty of living space set over three floors. This spacious home detached home is situated conveniently for local schools, shops, and amenities and is served by good public transport routes and road links to the Motorway and surrounding areas.
This lovely family home comprises of an entrance hallway, a spacious living room and modern open plan kitchen-diner with island breakfast bar and a down stairs cloakroom. Stairs from the hallway lead up to the first floor, where there are three bedrooms with en-suite shower room off bedroom one and a family bathroom with luxury combination spa bath and shower. Stairs lead up form the landing to the second floor where there is a further double bedroom with its own private bathroom.
Externally the front garden is walled and gives gated access to the rear garden, which has been designed for ease of maintenance with patio paving seating areas, a brick built barbeque, an artificial lawn and block paved driveway, which provides ample off road parking for the home. This property is a must view to appreciated the style and space it offers a growing family. To find out more about this detached family home, call Hunters estate agents on and arrange your viewing.
Note for buyers:
Traditional Online Auction Information:
Please note: This property is for sale by Traditional Online Auction. This means that exchange will occur when the online timer reaches zero (provided the seller's reserve price has been met or exceeded). The winning buyer will be legally obliged to purchase the property at their highest bid price.
Fees:
On Exchange of contracts, the buyer must pay 10% towards the purchase price of property. £2,600 of this 10% is charged immediately online, with the remainder payable by 12pm the next business day. There is an additional buyer premium of £2,400 (incl. VAT) which will be charged immediately online.
Hunters and Bamboo Auctions shall not be liable for any inaccuracies in the fees stated on this description page, in the bidding confirmation pop up or in the particulars. Buyers should check the contents of the legal pack and special conditions for accurate information on fees. Where there is a conflict between the fees stated in the particulars, the bid information box or the bidding confirmation pop up and the contents of the legal pack, the contents of the legal pack shall prevail. Stamp Duty Land Tax or Land and Buildings Transaction Tax may also apply in some circumstances.
For bidding and legal information please visit
Entrance Hall
Double glazed door and window, radiator, storage cupboard, stairs to first floor.
Living Room (3.72 x 4.07)
Double glazed window, radiator.
Kitchen-Diner (5.74 x 3.89)
Double glazed window, a range of modern style wall and base units, kitchen Island breakfast bar with inset sink unit, integrated oven and hob with extractor hood over, worksurfaces, space for dishwasher and washing machine, space for American style fridge-freezer unit, tiled flooring, radiator, double glazed doors opening to the rear garden.
Ground Floor Wc
Double glazed window, wash hand basin, low level wc
Landing
Double glazed window, under stairs storage cupboard, stairs to top floor.
Bedroom One (3.69 x 3.05)
Double glazed window, radiator.
En-Suite (0.9 x 3.05)
Double glazed window, storage cupboard, low level wc, shower cubicle, wash hand basin, radiator.
Bedroom Two (2.8 x 2.72)
Double glazed window, radiator.
Bathroom (2.5 x 1.98)
Double glazed window, luxury spa bath and shower, vanity unit with integrated wash hand basin and low level wc, heated towel rail.
Bedroom Four (2.84 x 2.05)
Double glazed window, radiator.
Landing.
Stairs from the first floor, double glazed window, radiator.
Bedroom Three (3.34 x 5.77)
Double glazed window, Velux style skylight, radiator.
En-Suite (2.29 x 1.78)
Velux style skylight, panel bath with mixer tap shower attachment, wash hand basin, low level wc, heated towel rail.
Outside
Material Information - Wigston
Tenure Type; Freehold
EPC rating; B
Council Tax Banding; D
Four bedroom detached family home** open plan modern kitchen-diner** plenty of space for A growing family** spacious living room** modern family bathrroom** two en-suites** ground floor WC** enclosed garden and driveway**
Property info
For more information about this property, please contact
Hunters - Wigston, LE18 on +44 116 448 0345 * (local rate)
Disclaimer
Property descriptions and related information displayed on this page, with the exclusion of Running Costs data, are marketing materials provided by Hunters - Wigston, and do not constitute property particulars. Please contact Hunters - Wigston for full details and further information. The Running Costs data displayed on this page are provided by PrimeLocation to give an indication of potential running costs based on various data sources. PrimeLocation does not warrant or accept any responsibility for the accuracy or completeness of the property descriptions, related information or Running Costs data provided here.































.png)


