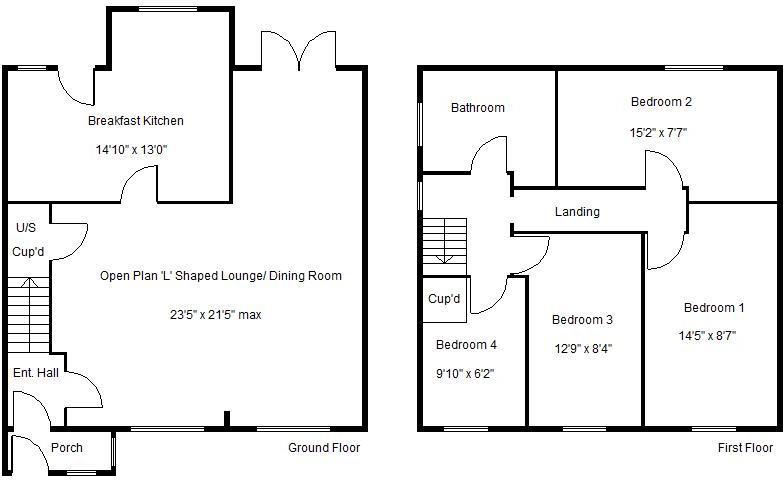Detached house for sale in Dalecroft Road, Carcroft, Doncaster DN6
* Calls to this number will be recorded for quality, compliance and training purposes.
Property features
- Guide price £220,000 - £230,000
- Fantastic family home
- 4 Good sized bedrooms
- Large open plan L shaped lounge /diner
- Council tax band -B / EPC- C tenure freehold
- Detached Garage
- 4 piece suite bathroom
- Modern kitchen
- Enclosed front, side and rear garden situated on a generous corner plot
- Off road parking
Property description
Guide price £220,000.00 to £225,000.00 Ideally positioned on a generous corner plot is this lovely 4 bedroomed detached family home. Located in the sought after area of Dalecroft Road, Carcroft this home has many desirable features to offer and greatly benefits from a double storey side extension .Briefly comprising of a fully fitted country style kitchen, Large 'L' Shaped lounge / dining room, 4 great sized bedrooms, stylish 4 piece family bathroom suite, tarmac laid driveway for ample parking and a detached garage.
Located with in walking distance to local amenities, schools, supermarket, Public houses, cafe's and country walks as well as being in close proximity to Adwick train station, major motorway networks and regular public transport to Doncaster City center and the surrounding villages.
Viewing is essential to appreciate the level of accommodation on offer, perfect for families and commuters.
Entrance Porch
Having a double glazed white uPVC front door with a side window leading into the welcoming entrance porch, carpeted flooring, central heated radiator and giving access via a glazed internal door to the front hallway, stairs and lounge/ dining room.
Lounge /Diner (7.14 x 6.53 (23'5" x 21'5" ))
A fabulous sized 'L' shaped light and airy Lounge/ Dining room, benefiting from natural light having boasting two large front facing windows and french doors to the rear garden.The beautifully designed room offers wooden laminate flooring, coved ceilings, multiple power points, TV ariel point, two large double paneled radiators and a under stairs storage cupboard .
Kitchen (4.52 x 3.96 (14'9" x 12'11"))
A stunning traditional country style rear facing cream kitchen, fitted with a comprehensive range of wall and base units accompanied with drawers, complimentary solid oak butchers chop worktops incorporating a Belfast style sink with feature bronze taps, plumbing for a washer, wooden effect tiled flooring, gas supply with large space for a range cooker, multiple power points, column traditional radiator, multiple power points and halogen spot lights to the ceiling.There is plenty of storage on offer and an additional larder style unit housing the combi boiler.Access to the rear Garden and Lounge/dining room.
Master Bedroom (4.39 x 2.62 (14'4" x 8'7"))
A front facing Master bedroom with ample wardrobe space, carpeted flooring, power points, and a central heated radiator
Bedroom Two (4.62 x 2.31 (15'1" x 7'6"))
A rear facing double bedroom with a wooden paneled feature wall, laminate flooring, central heated radiator, power points and ample wardrobe space.
Bedroom Three
A front facing double bedroom, carpeted flooring, central heated radiator, wardrobe space and power points
Bedroom Four
A front facing single bedroom, carpeted flooring, over stairs storage cupboard, and power points .
Family Bathroom
A elegant family bathroom offering a four piece suite comprising of a flush handle W/C, wash basin, a free standing bath with traditional bath shower head hose and mixer tap, and a corner electric corner shower unit with cubicle .Stylishly decorated throughout with luxury vinyl patterned flooring, partially white ceramic tiled walls, chrome heated towel rail, and spot lights to the ceiling .
Gardens
To the front aspect of the property are cast iron gates leading to a tarmac driveway providing space for ample parking.Being situated on a corner plot this property boasts a lovely sized front and side lawn fully enclosed with a fence and well maintained the rear is a equally well maintained enclosed shaped laid to lawn with a flower border, paved patio area and a tool shed .
Garage
A sectional concrete garage with an up and over door to the front and side access. Supplied with electric power points and lighting
Link To Property Advert
#/?channel=RES_BUY
Link To Property Details
Property info
For more information about this property, please contact
Ideal Estates and Property Management Ltd, DN6 on +44 1302 457002 * (local rate)
Disclaimer
Property descriptions and related information displayed on this page, with the exclusion of Running Costs data, are marketing materials provided by Ideal Estates and Property Management Ltd, and do not constitute property particulars. Please contact Ideal Estates and Property Management Ltd for full details and further information. The Running Costs data displayed on this page are provided by PrimeLocation to give an indication of potential running costs based on various data sources. PrimeLocation does not warrant or accept any responsibility for the accuracy or completeness of the property descriptions, related information or Running Costs data provided here.






































.png)


