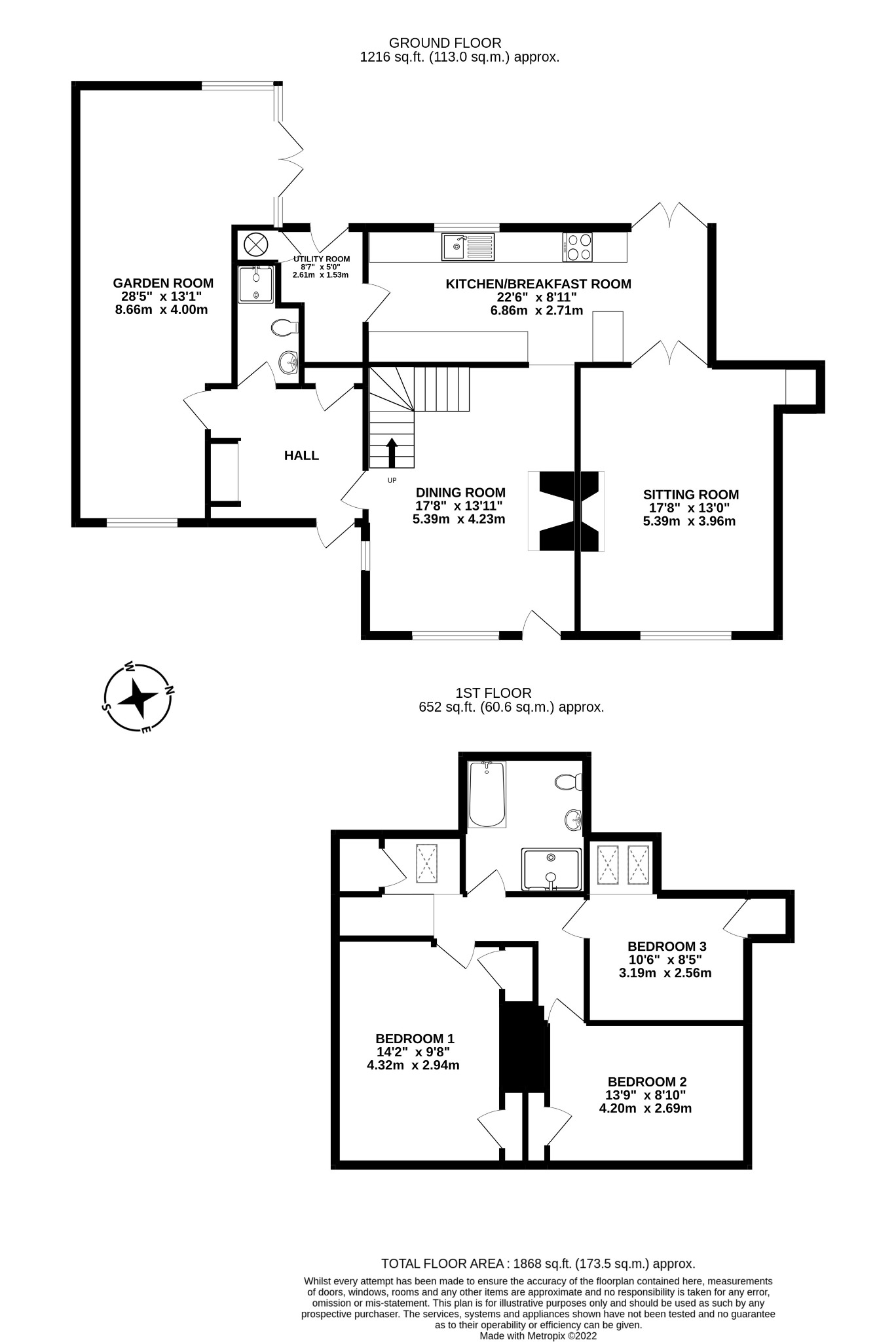Semi-detached house for sale in The Street, Suffield, Norwich NR11
* Calls to this number will be recorded for quality, compliance and training purposes.
Property features
- Semi-detached cottage
- Superb family home
- Dates back to late 18th century
- Sat on approximately 1/4 acre
- Generously proportioned throughout
- Three reception rooms
- Three double bedrooms with built in storage
- Modern shepherd's hut
- Field views to the front
- Ample off road parking
Property description
3 Double Bedroom Semi-Detached Cottage
The Norfolk Agents are delighted to offer this substanial semi-detached cottage situated on a quiet country lane in the idyllic village of Suffield, approximately 15 minute from the sought after North Norfolk coast, and 10 minutes from the market towns of Aylsham & North Walsham. Dating back to the late 18th century, this cottage has been stylishly extended, whilst retaining many of its characterful original features. The property is set in grounds of almost 1/4 acre (stsm), with field views to the front.
Accommodation
Visitors are welcomed to the property by stepping into the entrance hall which gives access to both the original part of the cottage, and to a green oak extension with copper roof. To the left of the hall is a light and airy oak framed garden room with steps up to a storage mezzanine and double doors opening onto a loggia and beautiful rear garden. Completing the extension is a ground floor shower room, comprising shower cubicle, hand basin, WC and tiled walls and floors.
To the right of the hallway you enter the original cottage, a spacious dining room where eyes are immediately drawn to the stunning fireplace housing a multi-fuel stove. Leading through from the dining room is a generously proportioned sitting room, which also boasts a multi-fuel burner, along with elegant walnut flooring. The kitchen can be accessed from both the sitting and dining room and has delightful views of the rear garden, with doors to the garden and utility room. The kitchen itself comprises a mixture of base and full length larder style units, integrated electric oven, 4-ring induction neff hob, dishwasher, fridge freezer and sink with water softener.
On the first floor, three double bedrooms and family bathroom are neatly arranged around an L-shaped landing area. All of the bedrooms benefit from built in wardrobe storage, with bedroom 3 and the landing having the benefit of window seats. The family bathroom comprises a walk in shower, bath, hand basin, WC and heated towel rail.
Outside
To the front, is a gated entrance to a large shingled driveway providing ample off road parking. A patio area spreads across the original part of the cottage before leading to a lawn with pretty borders and established shrubbery.
The rear garden can be accessed from both the kitchen and garden room with decking area from the kitchen, and loggia from the garden room offering additional seating areas. The private garden is mainly laid to lawn, with flowerbed borders and steps leading up to an elevated part of the garden. At the top of the garden are a number of outbuildings comprising shepherds hut, garden shed, tree house and wood store.
Shepherds hut
The current sellers have uniquely added to the accommodation by installing a superb Shepherd's Hut, positioned at the rear of the garden. Entering the hut via stable style doors, you discover a cosy and welcoming open plan room with kitchenette, seating area, fold down king sized bed, and 3-piece shower room. The kitchen comprises integrated fridge, butler sink, 2-ring electric hob and storage units, whilst the shower room comprises shower, hand basin and WC. The internal measurements of the hut are 5.41m x 2.25m. Full planning permission was obtained for the hut for use as ancilliary accomodation to the main dwelling.
Services
Both main property and shepherds hut is connected to mains water and electric with a connection to a private septic tank for drainage. The property is heated via a combination of electric modern heaters and electric underfloor heating.
Tenure: Freehold
council tax band: D
EPC rating: D
For more information about this property, please contact
The Norfolk Agents, NR21 on +44 1328 608970 * (local rate)
Disclaimer
Property descriptions and related information displayed on this page, with the exclusion of Running Costs data, are marketing materials provided by The Norfolk Agents, and do not constitute property particulars. Please contact The Norfolk Agents for full details and further information. The Running Costs data displayed on this page are provided by PrimeLocation to give an indication of potential running costs based on various data sources. PrimeLocation does not warrant or accept any responsibility for the accuracy or completeness of the property descriptions, related information or Running Costs data provided here.









































.png)