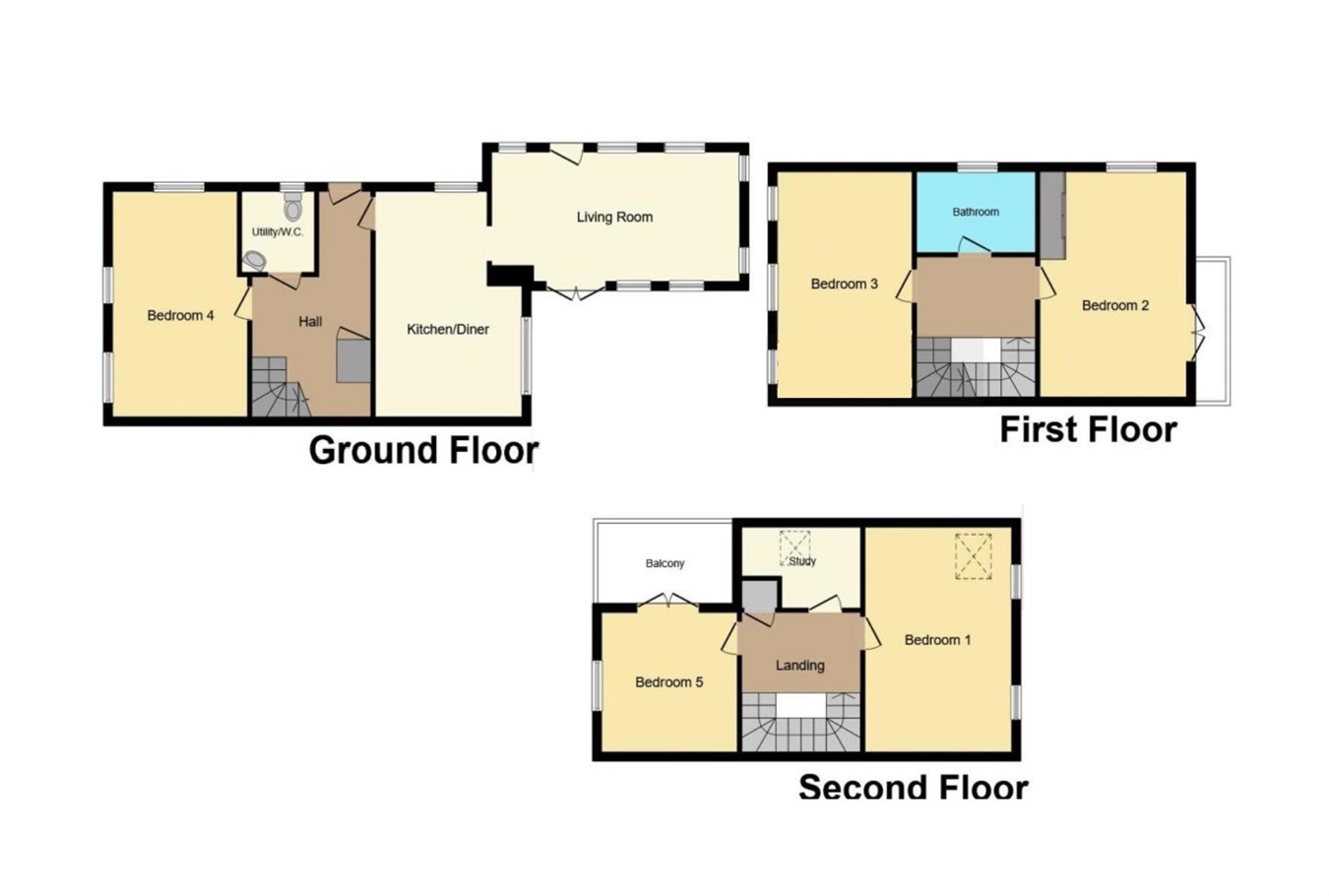Semi-detached house for sale in Barra Walk, Corby NN17
* Calls to this number will be recorded for quality, compliance and training purposes.
Property description
Right 1 Estate Agents are excited to bring to the market this rare opportunity to acquire a fantastic five-bedroom property, set within the heart of the Lodge Park area of Corby, close by to many shops, schools and local amenities.
This 3 storey, 5 bedroom, 3 bathroom property offers extended living spaces on the ground floor, which makes this a substantial, spacious Family home located on the corner of Barra Walk, which also offers allocated parking for 3 cars, as well as additional street car parking option.
The layout of this property has been well thought through which allows for good sized space all round with Kitchen/Diner, Lounge, WC and bedroom to the ground floor. Two double bedrooms to the first floor alongside family bathroom, with a further two double bedrooms and shower room to the top floor. Two of the bedrooms in the property boast having balcony spaces to enjoy with all rooms offering plenty of space.
Externally the property offers a garden space which is a good size and has both laid to lawn and patio areas. The rear garden is enclosed by a brick wall which adds a good degree of privacy from street-side, and benefits from having a covered entertainment/patio area which adds a good level of versatility to the garden space.
Viewing is highly recommended on this great property to fully appreciate the size/space on offer here and to get a good understanding of just what this lovely family home has to offer.
Room Measurements (all are approximates)
Ground Floor
Lounge 22' 2" approx. X 12' 1" approx. ( 6.76m approx. X 3.68m approx. )
Kitchen 12' 3" approx. X 9' 2" approx. ( 3.73m approx. X 2.79m approx. )
Dining Area 8' 9" approx. X 7' 1" approx. ( 2.67m approx. X 2.16m approx. )
Bedroom Four 16' 8" approx. X 10' 6" approx. ( 5.08m approx. X 3.20m approx. )
WC
First Floor
Bedroom Two 16' 8" approx. X 9' approx. ( 5.08m approx. X 2.74m approx. )
Bedroom Three 16' 9" approx. X 9' approx. ( 5.11m approx. X 2.74m approx. )
Family Bathroom
Second Floor
Bedroom One 16' 8" approx. X 10' 6" approx. ( 5.08m approx. X 3.20m approx. )
Bedroom Five 10' 6" max. X 10' 5" max. ( 3.20m max. X 3.17m max. )
Bathroom
Property info
For more information about this property, please contact
Right 1 Ltd, NN17 on +44 1536 235610 * (local rate)
Disclaimer
Property descriptions and related information displayed on this page, with the exclusion of Running Costs data, are marketing materials provided by Right 1 Ltd, and do not constitute property particulars. Please contact Right 1 Ltd for full details and further information. The Running Costs data displayed on this page are provided by PrimeLocation to give an indication of potential running costs based on various data sources. PrimeLocation does not warrant or accept any responsibility for the accuracy or completeness of the property descriptions, related information or Running Costs data provided here.






































.png)

