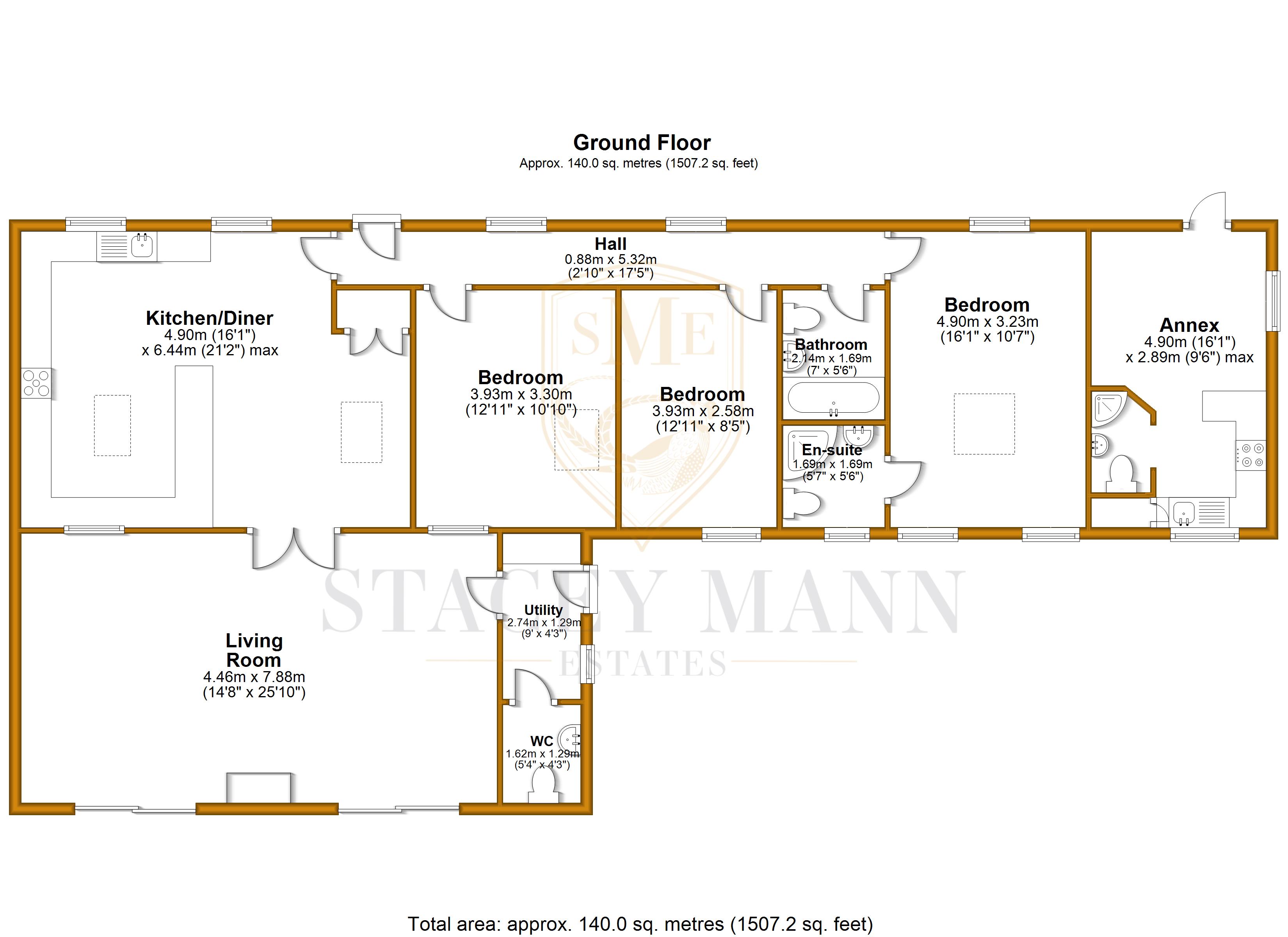Detached house for sale in Higher Alsia Farm, St. Buryan TR19
* Calls to this number will be recorded for quality, compliance and training purposes.
Property features
- Stunning barn conversion
- Beautiful views
- Countryside setting
- High spec
- 3 Bedrooms
- Adjoining annex/ home office
Property description
Stacey Mann Estates invites you to enjoy this incredible barn conversion that rivals all others. Built to the highest quality with extremely high-end fixtures and fittings: Beautiful wide oak flooring, Aluminium doors and Nobilia German made to measure kitchen with a Sanremo oak finish and all Neff appliances. From outside you will experience 180’ of uninterrupted views across to Sennen and St Levan. There is also a delightful studio annex to the side of the property again with bespoke kitchen. A brilliant space for friends and family or to create an income, it currently acts as a very convenient home office with super-fast fibre. This truly is a magnificent property set in a beautiful countryside location 5 minutes outside a popular village with a great community. It is also just a five minute drive to Porthcurno beach, the Minack theatre and Sennen.
1/2 Double Glazed Front Door Into :
Entrance Porch (2.16m x 1.42m)
Double glazed window to side with rural views, radiator, tiled flooring, slate sill, space for washing machine, space for tumble dryer, storage below and overhead.
Separate W/C (1.24m x 1.52m)
Traditional style oak door in natural wood, w/c, sink and heated towel rail, tiled floor and walls, extractor fan.
Lounge (7.77m x 4.57m)
Engineered oak flooring throughout, two radiators, exposed granite style to one wall, contemporary style woodburning stove on a slate base. Two double glazed weather rated sliding doors to the front landing onto the terrace and garden area with panoramic rural views across to Sennen and the surrounding countryside where you can see straight across the valley to Sennen Church. TV point. Slate steps leading upto the:
Kitchen/Dining Room (4.8m x 6.32m)
Half glazed French doors, beautiful room with vaulted ceiling and exposed A frames. Two Velux, two double glazed windows to rear with deep slate sills, engineered oak flooring throughout. Stunning fitted Nobilia kitchen in a contemporary bespoke style comprising range of extensive range of cupboards and drawers, with worktop surfaces over, tap with drainer, integrated appliances to include Neff induction hob, Hotpoint dishwasher, Neff larder fridge, Neff slide and hide oven, Neff combination microwave oven, Neff warming drawer, Neff three drawer freezer, Smiths plinth heater with stat, storage housing internet and electrics. Breakfast seating for three.
Oak Door Through To Hallway:
Upvc door to rear with vaulted ceiling, and exposed beams, radiator. Three double glazed windows to rear, with deep slate sills, engineered oak flooring throughout.
Bedroom 3 (3.4m x 3.84m)
Vaulted ceiling, exposed A frames. Velux window, 1/2 frosted double glazed window into lounge, deep slate sill, radiator, engineered oak flooring.
Bedroom 2 (2.57m x 3.8m)
Double glazed window to front with beautiful rural views across to Sennen, radiator, engineered oak flooring, radiator, exposed A frames.
Bathroom (2.13m x 1.65m)
Attractive modern suite with bath and shower over, w/c, sink with storage under, dual fuel heated towel rail, extractor fan, electric shave point, fully tiled.
Bedroom 1 (3.18m x 4.75m)
Dual aspect double glazed window to front and rear with deep sill, slate sills, rural outlook to front, vaulted ceiling, exposed A frames, velux, radiator, engineered oak flooring.
En-Suite Shower Room (1.63m x 1.42m)
Shower, w/c, sink cupboard below, double glazed window to front, heated towel rail, extractor fan, tiled walls, mirror with lights.
Adjoining Studio Annex
Access from rear of property, double glazed front door into:
Open Plan Kitchen/Dining Room (4.6m x 2.84m)
Dual aspect double glazed window to side and front views across to Sennen. Deep slate sills, exposed beams, radiator, storage wall mounted. Modern fitted kitchen comprising drawers and cupboards, electric inducing hob, sink and drainer with mixer tap, fridge freezer, breakfast seating for two, extractor fan, sliding door to:
Shower Room (2.24m x 0.81m)
Fully tiled, sink with mixer tap, w/c with cupboard below, heated towel rail, extractor fan. Cupboard housing water tank.
Outside
Gravelled area to the side with farm gate access onto gravelled parking area for approximately 5/6 vehicles. Traditional stone wall boundary to either side with a manicured hedge at the bottom of the garden with open fields behind the hedge and simply panoramic 180 degree rural views across to Sennen. The private garden is mostly formal lawn with an attractive slate paved terrace to the front of the main property, with sleepers dividing from the lawn, tap, all with stunning far reaching rural views across to Chapel Carn Brea, Crows an Wra to one side with Sennen straight across, and views to St. Levan and Porthcurno.
Services:
Private water and drainage. Oil heating. Electric.
Council Tax:
Band c.
Property info
For more information about this property, please contact
Stacey Mann Estates, TR18 on +44 1736 397983 * (local rate)
Disclaimer
Property descriptions and related information displayed on this page, with the exclusion of Running Costs data, are marketing materials provided by Stacey Mann Estates, and do not constitute property particulars. Please contact Stacey Mann Estates for full details and further information. The Running Costs data displayed on this page are provided by PrimeLocation to give an indication of potential running costs based on various data sources. PrimeLocation does not warrant or accept any responsibility for the accuracy or completeness of the property descriptions, related information or Running Costs data provided here.










































.png)
