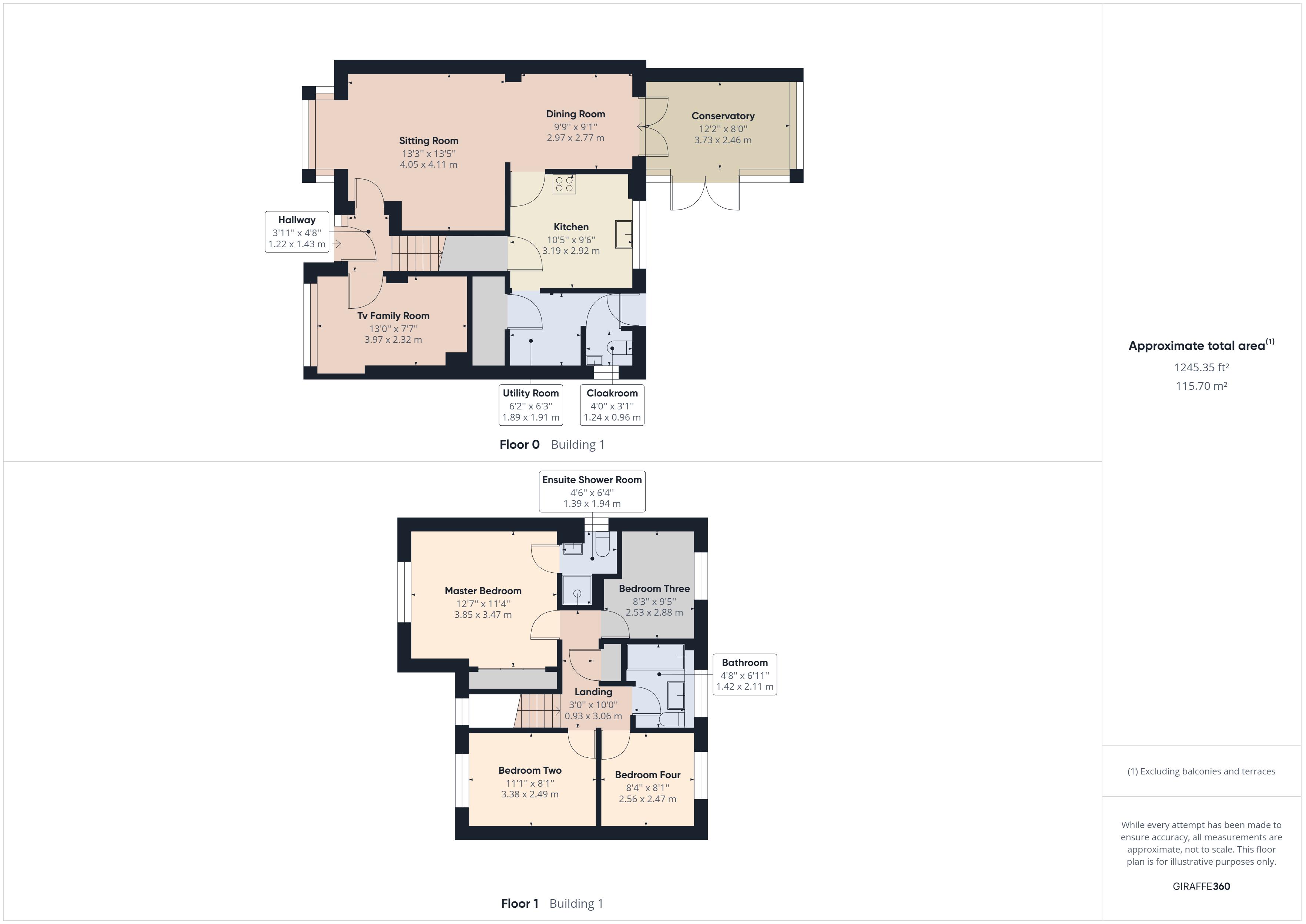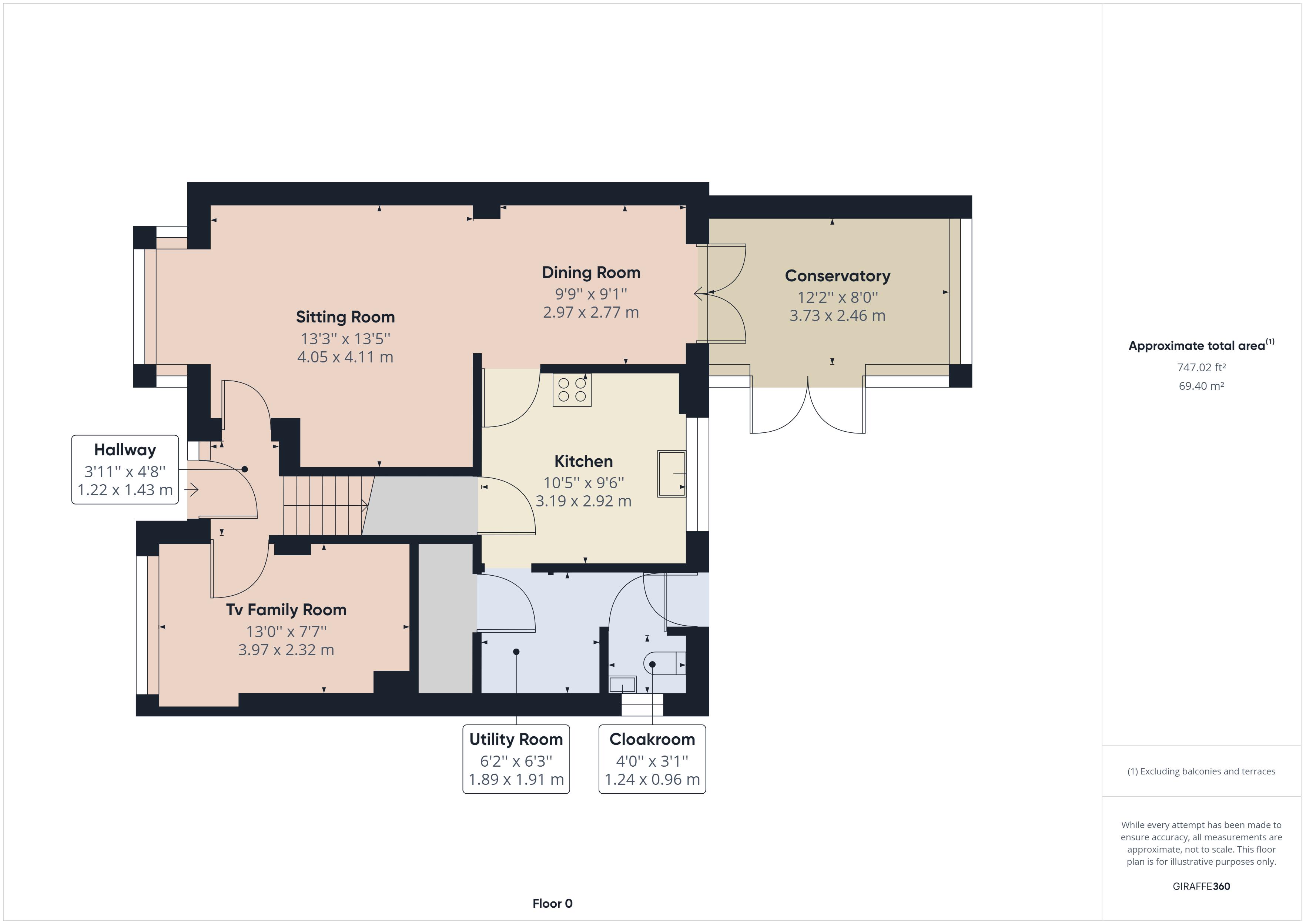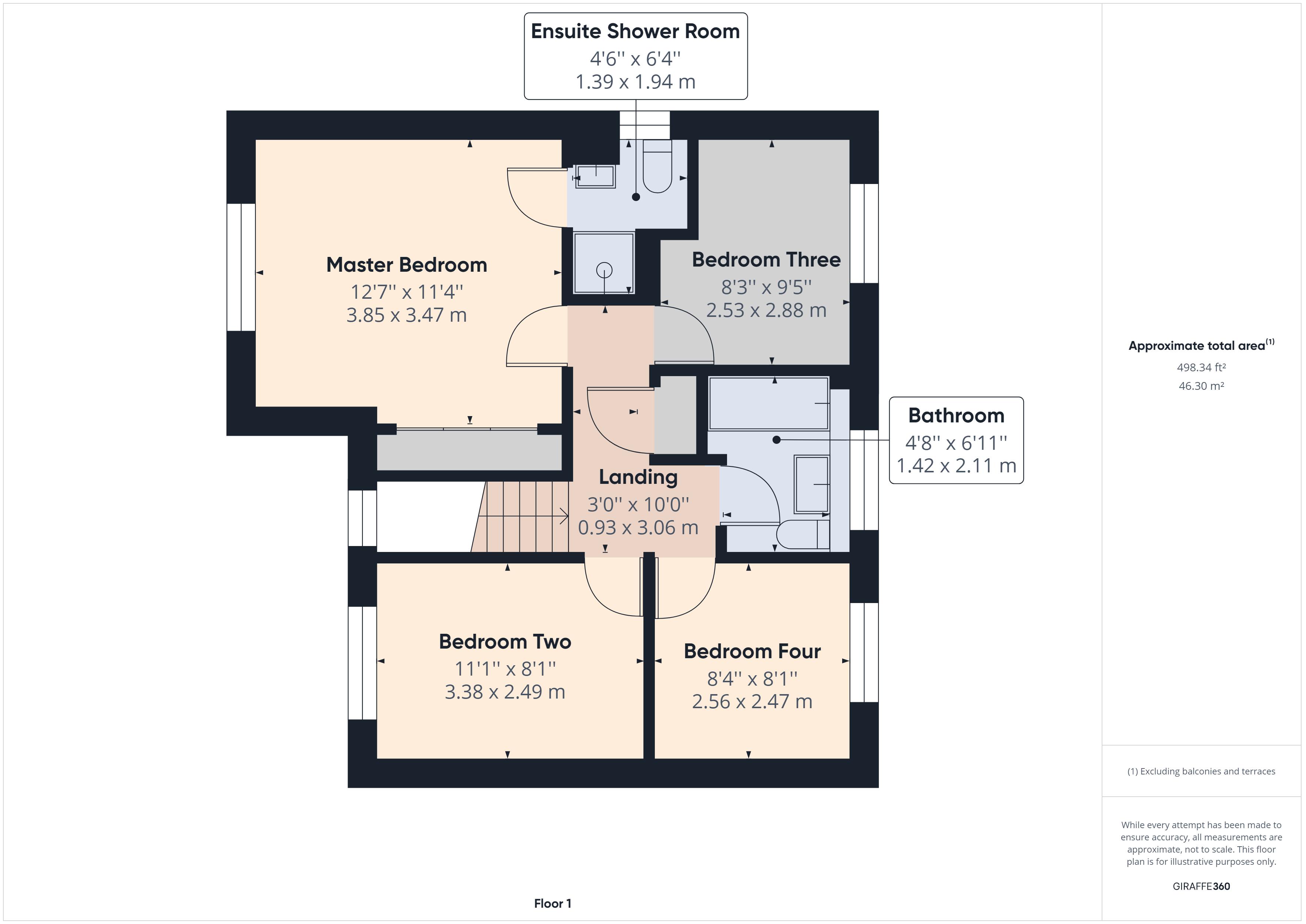Detached house for sale in Summerwood Close, Fairwater, Cardiff CF5
* Calls to this number will be recorded for quality, compliance and training purposes.
Property features
- Modern Detached Family Residence
- Popular Location
- Private Driveway for Two Cars
- Three Reception Rooms & Sun Room
- Kitchen & Utility Room
- Stunning Landscaped Rear Garden
- Four Spacious Bedrooms
- Bathroom, Ensuite Shower Room & Cloakroom
- Excellent Condition Throughout
- Freehold
Property description
Mr Homes Estate Agents are delighted to Offer For Sale this much loved family home, presented to the market in ready to move into condition. Boasting almost 1,200 sq.ft of space, the ground floor accommodation comprises of an entrance hallway, home office/tv room, spacious living room, dining room, sun room, kitchen, utility room and a cloakroom. The first floor comprises of a master bedroom with en-suite shower room, three further double bedrooms and a family bathroom. Externally, the property provides low-maintenance living. To the front is a private driveway providing parking for two cars, it is of pressed concrete construction and continues to the side of the property leading to the rear patio. The rear of the property provides a recently landscaped private garden providing a wonderful southerly aspect in a quiet and peaceful setting which can be enjoyed throughout the changing seasons.
The property is within easy reach of Fairwater Green, with its array of independent shops and amenities, including a post office and popular gastro pub. Similarly, the village of St Fagans is within walking distance, providing access to popular destinations such as St Fagans Castle and the St Fagans National Museum of History. The city of Cardiff is three miles away with its shopping malls, restaurants, bars and leisure facilities. Popular schools are a short walk away and close by are constant bus services leading to a range of destinations. The M4 is easily accessible also, too, for exploring further afield. A truly superb family home in a popular location: Don’t miss your opportunity, secure your viewing today!
Viewings Strictly by Appointment only: Call: Opt 2 online:
EPC Rating: C & Council Tax Band: E
free mortgage advice available through independent specialists: Infimo ltd
Approach
To the front of the property as a pressed concrete private drive securing off road parking for two cars, open front garden with astro turf and shrub flower bed, path to front door, access to rear via gate
Entrance Hallway (4' 0'' x 4' 8'' (1.22m x 1.43m))
A composite door with frosted panels welcomes you into the residence, stairs with fitted carpet leads to the first floor. Vertical radiator, wood laminate flooring, doors to
Study / TV Room (11' 11'' x 7' 3'' (3.64m x 2.20m))
Double glazed window to front, coving to ceiling. Radiator, tv and power points
Lounge (13' 1'' x 13' 0'' (4.00m x 3.97m))
Double glazed window to front, coving to ceiling, gas fireplace with hearth and ornate surround, radiator, wood laminate flooring, tv and power points, open to
Dining Room (10' 1'' x 8' 0'' (3.07m x 2.44m))
Double glazed patio doors lead into the sunroom, coving to ceiling, wall mounted radiator, matching wood laminate flooring, power points
Sun Room (11' 10'' x 7' 8'' (3.61m x 2.33m))
Double glazed windows to two sides and patio doors into garden, inset spotlights, wood laminate flooring, power points
Kitchen (10' 1'' x 9' 4'' (3.08m x 2.84m))
Double glazed window to rear. With a range of wall mounted and floor base units and drawers, work surfaces over, inset stainless steel sink, mixer tap and drainer, splash backs. Space for range cooker, extractor hood over, under counter lighting, storage cupboard, wood laminate flooring, power points, door to
Utility Room (10' 1'' x 5' 11'' (3.08m x 1.81m))
Double glazed window to side and door into garden, space for American style fridge freezer, plumbing for washing machine, wall mounted Worcester combination boiler, wall mounted radiator, wood laminate flooring, power points, door to
Cloakroom (4' 1'' x 3' 2'' (1.24m x 0.96m))
Frosted double glazed window to side, close coupled wc, vanity hand wash basin with storage under, ladder style heated radiator, part tiled walls wood laminate flooring
First Floor Landing (3' 1'' x 10' 0'' (0.93m x 3.06m))
Double glazed window to rear, access to loft hatch, wall mounted radiator, fitted carpet, doors to
Master Bedroom (12' 8'' x 11' 5'' (3.85m x 3.47m))
Double glazed window to rear, built in wardrobes and drawers, wall mounted radiator, fitted carpet, tv and power points, door to
Ensuite Shower Room (4' 7'' x 6' 4'' (1.39m x 1.94m))
Frosted double glazed window to side, vanity hand wash basin with storage under, close coupled wc, tiled cubicle with electric shower, ladder style heated towel rail, vinyl flooring
Bedroom Two (11' 1'' x 8' 2'' (3.38m x 2.49m))
Double glazed window to front, wall mounted radiator, fitted carpet, power points
Bedroom Three (8' 4'' x 9' 5'' (2.53m x 2.88m))
Double glazed window to rear, coving to ceiling, wall mounted radiator, fitted carpet, power points
Bedroom Four (8' 5'' x 8' 1'' (2.56m x 2.47m))
Double glazed window to rear, wall mounted radiator, fitted carpet, power points
Family Bathroom (4' 8'' x 6' 11'' (1.42m x 2.11m))
Frosted double glazed window to rear. A suite to include a panel enclosed bath with taps, wall mounted electric shower over with glass screen, pedestal hand wash basin, close coupled wc, fully tiled
Rear Garden
The landscaped rear garden has been designed for the entire family to use. With a spacious
pressed concrete patio directly from the sun room or utility room is the area for the adults to dine and come together, leading to a play area with astro turf and decked area for the children to come together, large shed, access to the front via the side return.
Property info
For more information about this property, please contact
Mr Homes, CF5 on +44 29 2227 8865 * (local rate)
Disclaimer
Property descriptions and related information displayed on this page, with the exclusion of Running Costs data, are marketing materials provided by Mr Homes, and do not constitute property particulars. Please contact Mr Homes for full details and further information. The Running Costs data displayed on this page are provided by PrimeLocation to give an indication of potential running costs based on various data sources. PrimeLocation does not warrant or accept any responsibility for the accuracy or completeness of the property descriptions, related information or Running Costs data provided here.







































.png)

