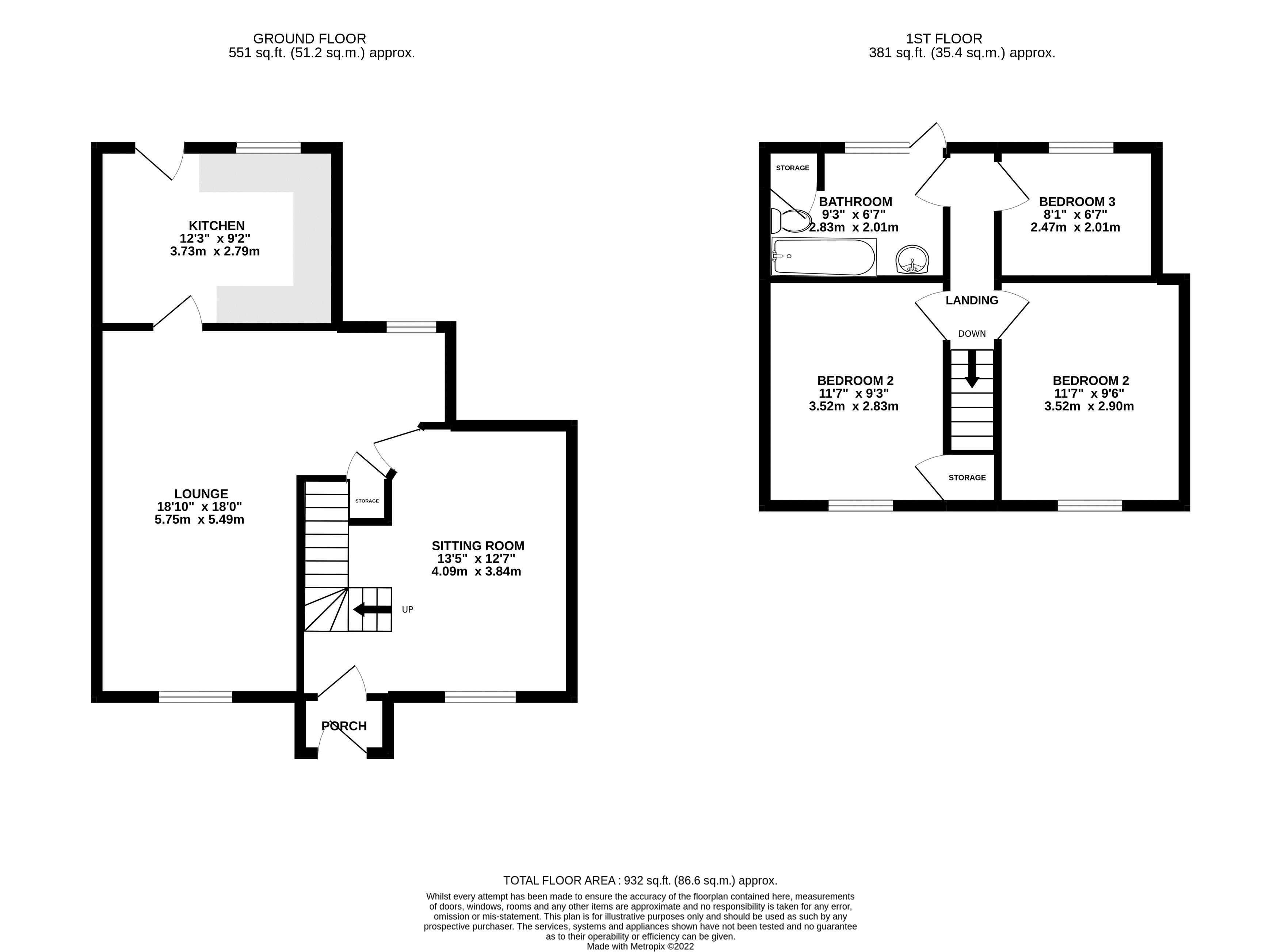Terraced house for sale in Honeysuckle Cottage, 41 New Road, Porthcawl CF36
* Calls to this number will be recorded for quality, compliance and training purposes.
Property features
- A beautifully presented traditional stone built cottage
- Charming original features throughout
- Just a short stroll to local beaches, parks and Porthcawl Town Centre
- Convenient commuter access to Junction 37 of the M4 and the A48
- An ideal purchase for a holiday home
- Two reception rooms plus kitchen/breakfast room
- Three good sized bedrooms plus family bathroom
- Immaculately maintained front and rear gardens
- Off road parking
- Viewings highly recommended
Property description
Honeysuckle Cottage is an attractive traditional stone built cottage located just a short stroll from popular beaches and the town centre of Porthcawl. The property is lovingly maintained by the current vendor and would make an holiday home.
The property is entered via a PVCu and glazed panel door into an entrance porch with windows to both sides and a further PVCu glazed panel door leading into the sitting room. The sitting room is a bright and airy space with ornate alcove shelving, feature fireplace and a staircase rising to the first floor accommodation. There is a window to the front providing light and views and two doorways leading into the lounge. The lounge is a spacious room with a window to the front providing light and the same views as the sitting room. It offers a feature fireplace, alcove display shelving and the room could afford to comfortably house a dining table and chairs. To the rear of the room there are doorways leading to a useful understairs storage cupboard and through to the kitchen/breakfast room. The kitchen/breakfast room is flooded with natural light from a large window within the kitchen providing views of the courtyard garden and a PVCu glazed panel door from the breakfast area. The kitchen is fitted with traditional country cottage style wooden units with a laminated worksurface over. There is space for a fridge/freezer, space for two appliances, an integrated electric oven with a four burner gas hob above, ornate splashback tiling and a stainless steel sink unit.
To the first floor the landing gives access to all three bedrooms, a loft inspection point and the family bathroom. Bedrooms one and two are both located to the front of the property and are both good sized double bedrooms. Each room has a window to the front providing light and views over the garden, with bedroom one featuring a cushioned window seat area. The rooms offer an abundance of fitted wardrobe storage and bedroom two has access to a storage cupboard. Bedroom three is a generous sized single bedroom with a window to the rear. The spacious family bathroom has been fitted with a cream three piece suite comprising; pedestal wash hand basin, low level WC and wooden panelled bath with a Victorian style showerhead attachment. There is an obscured glazed window to the rear, splashback tiling to all wet areas, a wall mounted vanity mirror above the sink unit and an airing storage cupboard currently housing a recently fitted Worcester gas combination boiler.
Outside to the front of the property, a brick pavia driveway bordered by two low level stone walls provide off road parking with a further area to one side laid to articulate grass. The driveway is accessed via a set of painted wrought iron gates. A further pedestrian gate from the road side leads to the front porch. To the rear of the property is a beautifully landscaped courtyard garden laid mainly to coloured patio and ornate stone chippings. There is a large wooden shed and a stepping stone pathway that leads alongside the shed and meanders behind a neighbouring property to a stone built outhouse.
Porch (2' 10'' x 4' 6'' (0.86m x 1.37m))
Sitting Room (13' 5'' x 12' 7'' (4.09m x 3.83m))
Max
Lounge (18' 10'' x 18' 0'' (5.74m x 5.48m))
Max
Kitchen (9' 2'' x 12' 3'' (2.79m x 3.73m))
First Floor Landing
Bedroom One (11' 7'' x 9' 6'' (3.53m x 2.89m))
Bedroom Two (11' 7'' x 9' 3'' (3.53m x 2.82m))
Bedroom Three (6' 7'' x 8' 1'' (2.01m x 2.46m))
Bathroom (6' 7'' x 9' 3'' (2.01m x 2.82m))
Property info
For more information about this property, please contact
Herbert R Thomas, CF31 on +44 1656 220901 * (local rate)
Disclaimer
Property descriptions and related information displayed on this page, with the exclusion of Running Costs data, are marketing materials provided by Herbert R Thomas, and do not constitute property particulars. Please contact Herbert R Thomas for full details and further information. The Running Costs data displayed on this page are provided by PrimeLocation to give an indication of potential running costs based on various data sources. PrimeLocation does not warrant or accept any responsibility for the accuracy or completeness of the property descriptions, related information or Running Costs data provided here.
































.png)
