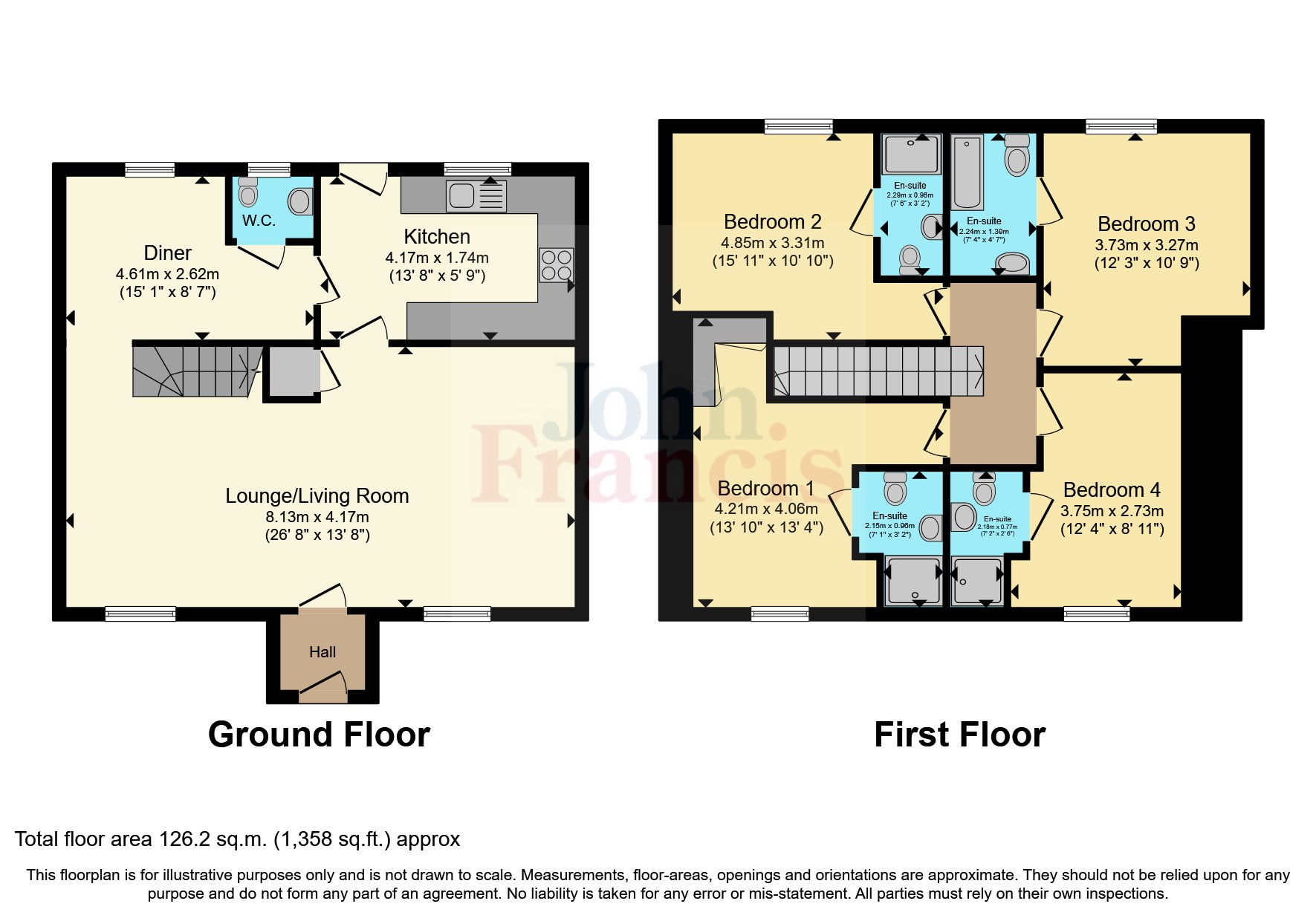Detached house for sale in Station Road, Caehopkin, Abercrave, Powys SA9
* Calls to this number will be recorded for quality, compliance and training purposes.
Property features
- Spacious Four Bed Detached Cottage
- Full Of Character, Charm & Period Features
- Off-Road Parking, Front & Rear Gardens
- Additional Garden On Opposite Side Of Road
- Potential Building Plot Stpp
- Ideal Family Home. Viewing A Must
- EPC: E45
Property description
**Outskirts Of The Brecon Beacons**
Recently Upgraded Jan 2024 To A Air Source Heat Pump 7 Solar Panels..
A gorgeous period property boasting heaps of charm and character, situated in the ever popular village of Caehopkin, Abercrave.
This spacious cottage boasts four en-suite double bedrooms, as well as as a great size open plan living space, and an enclosed rear garden, along with an additional area of land on the opposite side of the road. There is also a gated forecourt, and ample off-road parking for up to two vehicles to the side. We feel this beautiful property would be an ideal family home, but could also be utilised as a holiday let, due to its location on the edge of the Brecon Beacons and the en-suite bedrooms.
The village of Caehopkin is ideally situated for a number of walks and hikes, as well as having good links to the towns of Ystradgynlais, Neath and Pontardawe, all of which offer a wider range of daily and social amenities. Some local attractions include Craig Y Nos Castle, Henrhyd Waterfalls, and the Wales Ape & Monkey Sanctuary.
We would highly recommend internal viewing of this impressive property, which we feel offers an excellent opportunity for a range of potential buyers.
Entrance Porch
Double glazed entrance door to the front, wood flooring, radiator, door to:
Living Rom (8.13m x 4.2m)
Two double glazed windows to the front, oak wood flooring, 2 radiators, TV and phone point, fireplace with stone hearth, wood surround and space for electric fire, staircase to the first floor with understairs storage cupboard, mock wooden ceiling beams, open to:
Dining Room (3.15m x 2.9m)
Double glazed window to the rear, oak wooden flooring, radiator, mock wooden ceiling beams, door to:
Cloakroom WC
Double glazed window to the rear, oak wooden flooring, radiator, WC, wash hand basin, radiator, mock wooden ceiling beams, extractor fan.
Kitchen (4.17m x 2.77m)
Double glazed window and door to the rear, tiled flooring, a range of modern wall and base units with worktops over, incorporating a stainless steel sink and drainer unit, integrated electric oven with four ring electric hob and extractor hood, space for fridge freezer, plumbing for washing machine, dishwasher and tumble dryer, part tiled walls, radiator, mock wooden ceiling beams.
First Floor Landing
Loft hatch, with drop down ladder electric and part boarded.
Bedroom One (3.7m x 3.28m)
Double glazed window to the rear, radiator, phone point, coved ceiling, door to:
En-Suite Shower Room
Vinyl flooring, WC, wash hand basin, tiled and glazed shower enclosure, tiled walls, towel heater, extractor fan.
Bedroom Two (3.73m x 3.3m)
Double glazed window to the rear, radiator, coved ceiling, door to:
En-Suite Bathroom
Vinyl flooring, WC, wash hand basin, panelled bath with overhead shower, tiled walls, towel heater, extractor fan.
Bedroom Three (3.3m x 3m)
Double glazed window to the front, radiator, fitted wardrobes, TV point, coved ceiling, door to:
En-Suite Shower Room
Vinyl flooring, WC, wash hand basin, tiled and glazed shower enclosure, tiled walls, towel heater, extractor fan.
Bedroom Four (3.78m x 2.97m)
Currently used as a home office. Double glazed window to the front, radiator, coved ceiling, door to:
En-Suite Shower Room
Vinyl flooring, WC, wash hand basin, tiled and glazed shower enclosure, tiled walls, towel heater, extractor fan.
Externally
To the front of the property there is an enclosed forecourt, with a side driveway that has space for approximately 2 vehicles. There is a rear garden which is enclosed and is laid to a paved patio terrace. There are also 2 areas of land included in the title on the left hand side of the road, one of which we believe has Japanese Knotweed on it.
The area facing the Road has the potential of a building plot Stpp.
Services
We are advised by the vendor that mains services are connected to the property, with an Air Source Heat Pump, providing the heating system and solar panels. We are also advised that there is a CCTV system built in, with cameras at the front, side and rear of the property.
Council Tax Band E
Property info
For more information about this property, please contact
John Francis - Pontardawe, SA8 on +44 1792 925022 * (local rate)
Disclaimer
Property descriptions and related information displayed on this page, with the exclusion of Running Costs data, are marketing materials provided by John Francis - Pontardawe, and do not constitute property particulars. Please contact John Francis - Pontardawe for full details and further information. The Running Costs data displayed on this page are provided by PrimeLocation to give an indication of potential running costs based on various data sources. PrimeLocation does not warrant or accept any responsibility for the accuracy or completeness of the property descriptions, related information or Running Costs data provided here.



































.png)
