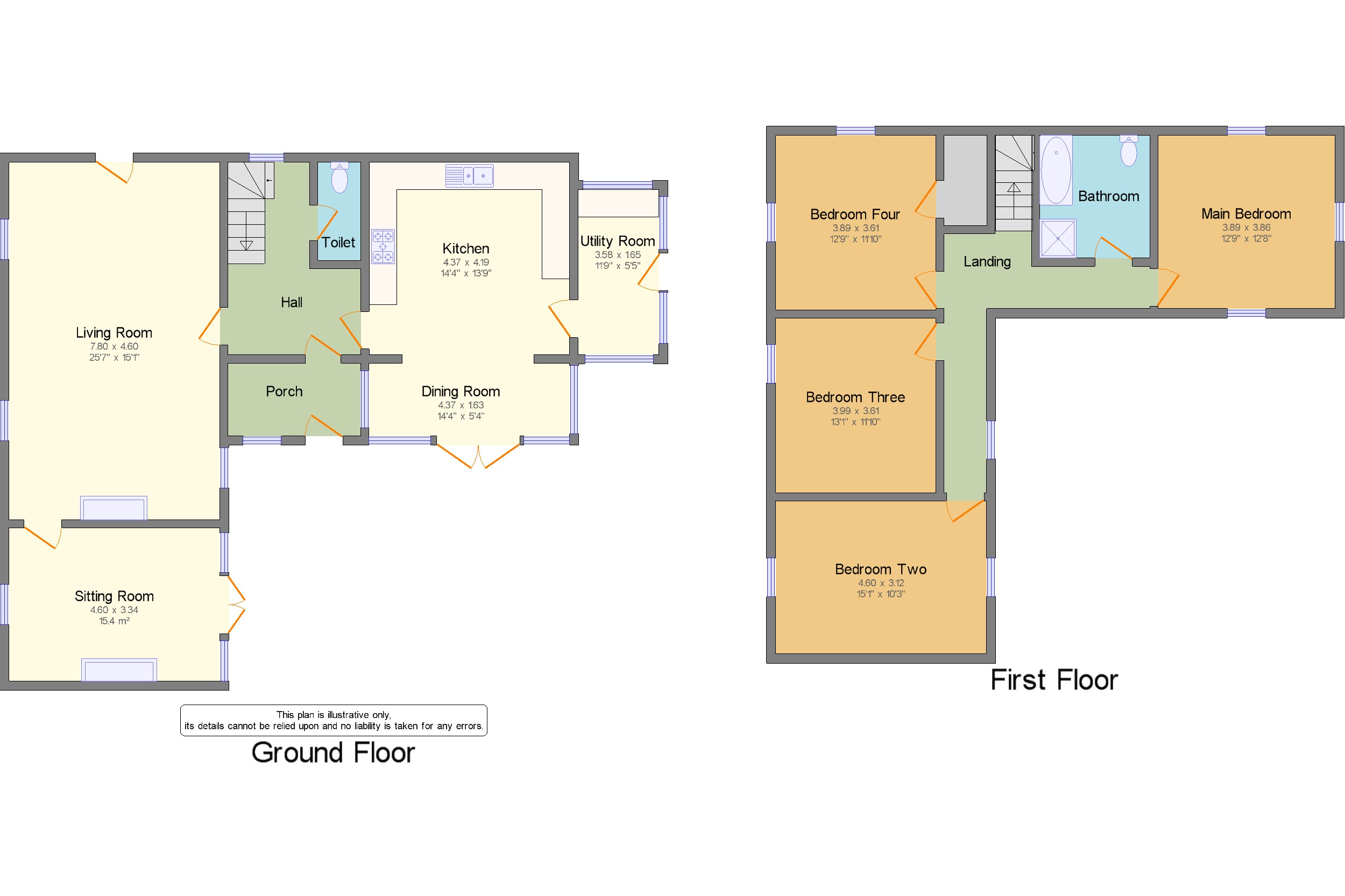Detached house for sale in Llwyndafydd, Ceredigion SA44
* Calls to this number will be recorded for quality, compliance and training purposes.
Property features
- Freehold
- Impressive 4 Bedroom Detached Converted Mill
- Rural Setting
- Approx 1.7 Miles To Cwmtydu Beach
- Spacious Living Accommodation
- EER - 46
Property description
This stunning 4 bedroom converted mill boasts a vast amount of original features and character throughout and is approached over original stone bridge opening onto a courtyard. Externally the property sits within generous grounds amounting to approximately 2.5 acres, to the left this is mature gardens mainly laid to lawn with a pond to the far end and with woodland on the hillside to the right with pretty boundaries along the Afon Ffynnonddewi which leads down to the to the National Trust cove at Cwmtydu some 1.7 miles away.
The property benefits from a Spacious living accommodation including 25'9 x 15'1 Living room and 19'3 x 13'8 Kitchen diner and additional study, utility, family bathroom and downstairs cloakroom.
This property really needs to be viewed to appreciate all it has to offer.
Smallholding-Farm
directions what 3 words: ///appraised.tiptoes.verve
EER - 46
Council Tax Band - D
The small pretty village of Llwyndafydd is well located near the Ceredigion coast being only approx 1.7 Miles from near by Cwmtydu which has a beach and connects onto the renowned coastal footpath. Near by is the large village of New Quay which is a popular destination for tourists offering sandy beaches, an idyllic harbour and many places to eat and drink. Other lovely beaches along this stretch of coastline include Llangrannog and Penbryn. The two larger towns of Cardigan and Aberaeron sit either side of Llwyndafydd by roughly 15 and 10 miles and provide a wide range of shopping amenities.<br /><br />
Porch (2.72m x 1.63m)
Entered via single glazed wooden door with single glazed wood frame windows to side. Exposed stone walls, exposed slate flooring. Door to:
Entrance Hallway (3.9m x 2.84m)
Window to rear, stairs to first floor landing, slate tiled flooring. Doors to:
Cloakroom (1.83m x 0.74m)
Low level WC, part tiled flooring.
Living Room (7.85m x 4.6m)
Single glazed wood panelled windows to rear and sides, original beams, feature exposed stone fireplace and slate hearth. Door to:
Study (5m x 3.33m)
Window to side, double patio doors and window to side, laminate flooring.
Kitchen Diner (5.87m x 4.17m)
Windows to rear, front and sides, double patio doors. A range of wall and base units with worktops over, 11⁄2 bowl stainless steel sink with mixer tap, double gas cooker with 8 burners, part tiled floor and part oak flooring, door to utility.
Utility Room (3.56m x 1.47m)
Double glazed windows to side, front and rear, wood panelled door to side, space and plumbing for washing machine and tumble dryer, exposed stone wall, part tiled flooring
First Floor Landing
Windows to front and side. Doors to:
Master Bedroom (3.96m x 3.94m)
Windows to front, side and rear, built-in cupboards, radiator.
Family Bathroom (2.87m x 2.3m)
Window to rear, suite comprising of low level WC, wash hand basin, bath, double walk-in shower with shower over, airing cupboard, part tiled walls, laminate flooring.
Bedroom Two (3.9m x 3.84m)
Windows to rear and side, exposed wooden beam, built-in storage cupboard over stairs, radiator.
Bedroom Three (4m x 3.76m)
Window to side, radiator, exposed wooden beam.
Bedroom Four (5m x 3.33m)
Windows to sides, radiator, built-in wardrobes and shelving.
Externally
The property is approached via an old picturesque stone bridge leading into a courtyard with patio areas to the front and side. The property sits in approximately 21⁄2 acres of land, approximately 11⁄2 acres of this is a woodland on the hillside running alongside the river, the remaining is gently sloping and laid to lawn with a pond
Property info
For more information about this property, please contact
John Francis - Aberaeron, SA46 on +44 1545 578001 * (local rate)
Disclaimer
Property descriptions and related information displayed on this page, with the exclusion of Running Costs data, are marketing materials provided by John Francis - Aberaeron, and do not constitute property particulars. Please contact John Francis - Aberaeron for full details and further information. The Running Costs data displayed on this page are provided by PrimeLocation to give an indication of potential running costs based on various data sources. PrimeLocation does not warrant or accept any responsibility for the accuracy or completeness of the property descriptions, related information or Running Costs data provided here.


























.png)

