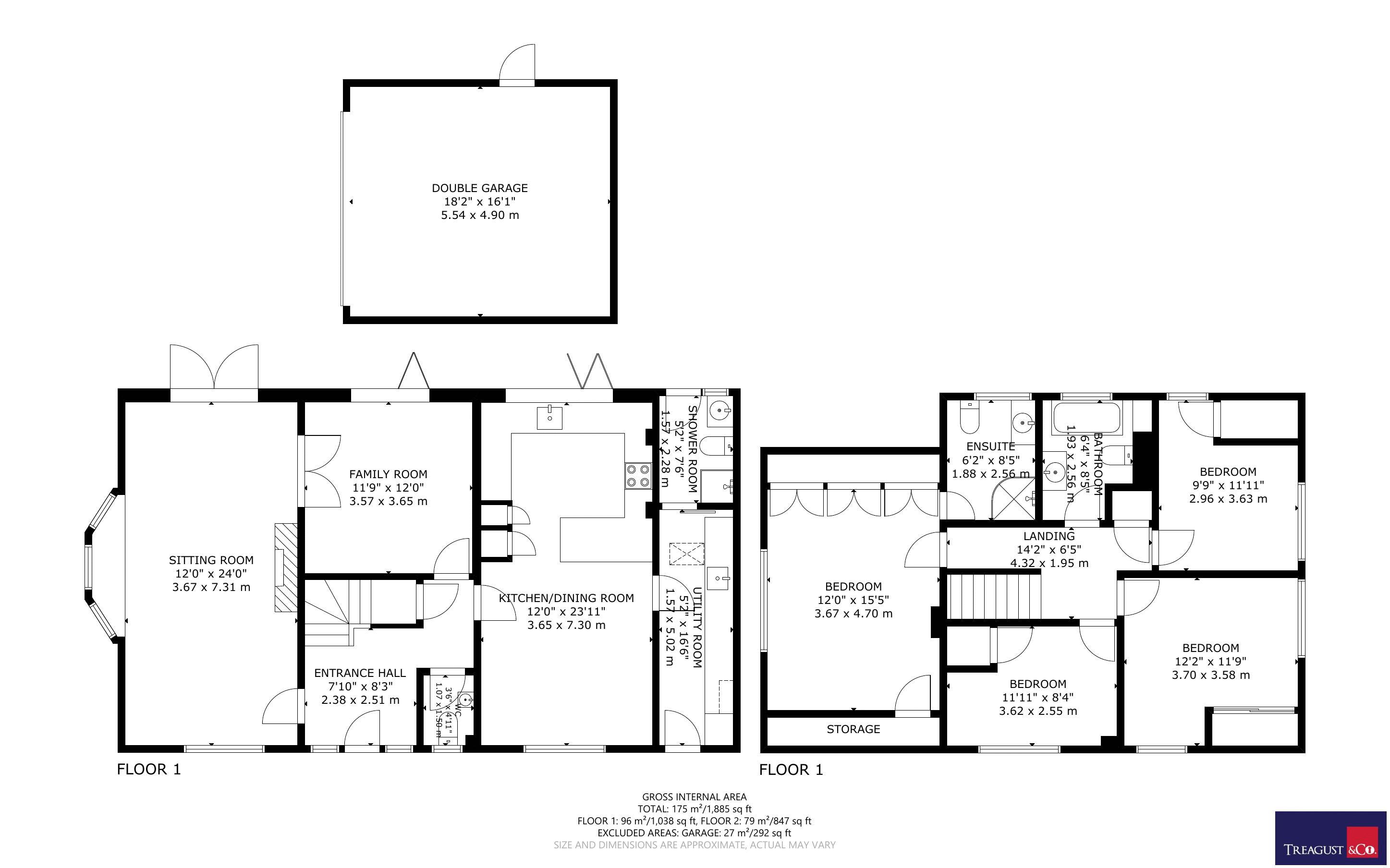Detached house for sale in Silvertrees, Emsworth PO10
* Calls to this number will be recorded for quality, compliance and training purposes.
Property features
- Spacious & versatile layout - 1885 sq. Ft.
- Desirable cul-de-sac location
- Four bedrooms, family bathroom, & two shower rooms
- Generous sitting room, family room, & open-plan kitchen/dining room
- Entrance hall with cloakroom & sererate utility room
- Landscaped garden
- Driveway parking & double garage
- Convenient for the town centre, St James Primary School & public transport
Property description
A beautifully presented four bedroom, three bathroom detached home, offering a spacious and versatile layout extending to just over 1800 sq. Ft. (plus garage), with multiple reception spaces, a landscaped garden, driveway parking, and a double garage. Set within this sought after cul-de-sac, this family home also has the benefit of being within walking distance of the town centre, train station and the popular St James' Primary School.
The front door opens into the entrance hall with staircase to the first floor, storage cupboard, and a cloakroom. Stripped pine flooring continues into the triple aspect sitting room with bow window, French doors out to the garden, and a feature fireplace with log burning stove. Twin glazed doors open into the family room which has bi-folding doors opening out. The open-plan kitchen/dining room is fitted with a range of shaker style wall and base units with built- in appliances including a dishwasher, double oven, fridge/freezer, hob and wine fridge. Further features of this space include a breakfast bar seating area and bi-folding windows to the garden. Completing the ground floor layout are a utility room with a matching range of wall and base units with additional sink, plumbing for a washing machine and door to the front, and a modern shower room with door to the garden.
Upstairs there are four bedrooms, with the principal room having a range of bespoke fitted wardrobes and an ensuite shower room. Also found on this floor is the family bathroom featuring a modern white suite with freestanding bath.
Outside
At the front of the property there is off-road parking which leads to the detached double garage.
The landscaped rear garden has a central area of lawn, multiple seating areas including a covered decked area and mature planted borders.
Property info
For more information about this property, please contact
Treagust and Co, PO10 on +44 1243 273517 * (local rate)
Disclaimer
Property descriptions and related information displayed on this page, with the exclusion of Running Costs data, are marketing materials provided by Treagust and Co, and do not constitute property particulars. Please contact Treagust and Co for full details and further information. The Running Costs data displayed on this page are provided by PrimeLocation to give an indication of potential running costs based on various data sources. PrimeLocation does not warrant or accept any responsibility for the accuracy or completeness of the property descriptions, related information or Running Costs data provided here.






































.png)
