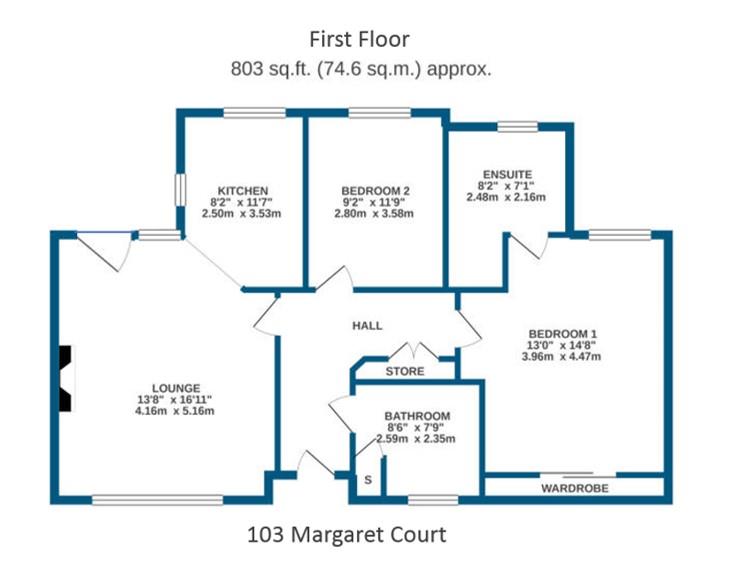Flat for sale in Margaret Court, Main Street, Tiddington CV37
* Calls to this number will be recorded for quality, compliance and training purposes.
Property features
- First Floor Retirement Apartment
- Generous Living Room
- Stylish Equipped Kitchen
- Two Spacious Bedrooms
- En Suite Shower Room & Principal Bathroom
- Communal Landscaped Gardens
- First Floor Roof Terrace
- Assisted Move Package Available
- First Year's Service Charge Included
- Video Tour Available
Property description
A purpose-built, first floor, two-bed apartment in a high quality retirement development towards the outskirts of Stratford-upon-Avon. Gia 803 sq ft
* 24 hour pull cord system with onsite staff * On-site Restaurant, Residents' Lounge and Meeting Room.
* Cleaning Included * Free wi-fi, tea and coffee * Domestic Pets Allowed * Lift Access to Upper Floors
** Guest Accommodation/Housing Keeping Service/Handyman Service (Additional costs involved )
Apartment 103 is a beautifully-appointed first floor retirement apartment forming part of the highly regarded Margaret Court retirement development, which is located in the heart of Tiddington Village with many amenities at hand and has recently been freshly decorated and carpeted throughout.
Stratford-upon-Avon town centre is approximately 2 miles away and offers a wide range of activities and facilities. However, for those wishing to avoid the short journey into town, advantage can be taken of the superb on-site restaurant and many social gatherings arranged by the residents and staff.
Margaret Court has an excellent reputation for being the leading development of its kind in the area, and helps to provide an alternative lifestyle choice for buyers wishing to downsize or move to a more manageable property. Having been further enhanced from new in 2009, apartment 103 requires internal viewing to be fully appreciated and offers the following accommodation: A private inner hallway with cloaks cupboard, airing cupboard and security intercom access point provides access to each of the rooms. The living room is flooded with natural light through a large window to front and enjoys a feature fireplace with inset real effect fire, TV and telephone, ceiling and wall light points.
The stylish kitchen is semi open plan to the living room and is well-equipped with a comprehensive range of storage, ample work surface and a number of integrated appliances to include a fridge, freezer, dishwasher, washing machine, oven, induction hob and extractor fan. There are two spacious bedrooms, the master notably enjoys a large built-in wardrobe and modern en-suite wet room / shower room, which is tastefully tiled throughout and has non-slip flooring. The second bedroom makes an ideal guest bedroom, dressing room or maybe a formal dining room if required. The principal bathroom is equally well appointed with a modern white suite comprising a panel bath, raised WC, bidet, wash hand basin and tiling throughout.
Externally, there are several areas to enjoy the sunshine, including a first-floor roof terrace and landscaped gardens. There is also ample parking throughout the development for residents and guests.
It should also be noted that Margaret Court owners own and manage the property, with 100% transparency of costs and influence over the day to day management of the property via representation on the trust board.
Other Benefits Include:
* 24 hour pull cord system with onsite staff.
*Onsite restaurant, residents lounge and meeting room.
*Window cleaning included.
*Free wi-fi, tea and coffee.
*Domestic Pets Allowed.
*Lift access to upper floors.
* Guest accommodation, house keeping service and handyman service (Additional costs involved).
Terms of buyers incentives. Subject to a maximum sales commission and pre agreed sales price.
Property info
* Sizes listed are approximate. Please contact the agent to confirm actual size.
For more information about this property, please contact
Vaughan Reynolds, CV37 on +44 1789 229719 * (local rate)
Disclaimer
Property descriptions and related information displayed on this page, with the exclusion of Running Costs data, are marketing materials provided by Vaughan Reynolds, and do not constitute property particulars. Please contact Vaughan Reynolds for full details and further information. The Running Costs data displayed on this page are provided by PrimeLocation to give an indication of potential running costs based on various data sources. PrimeLocation does not warrant or accept any responsibility for the accuracy or completeness of the property descriptions, related information or Running Costs data provided here.



























.png)