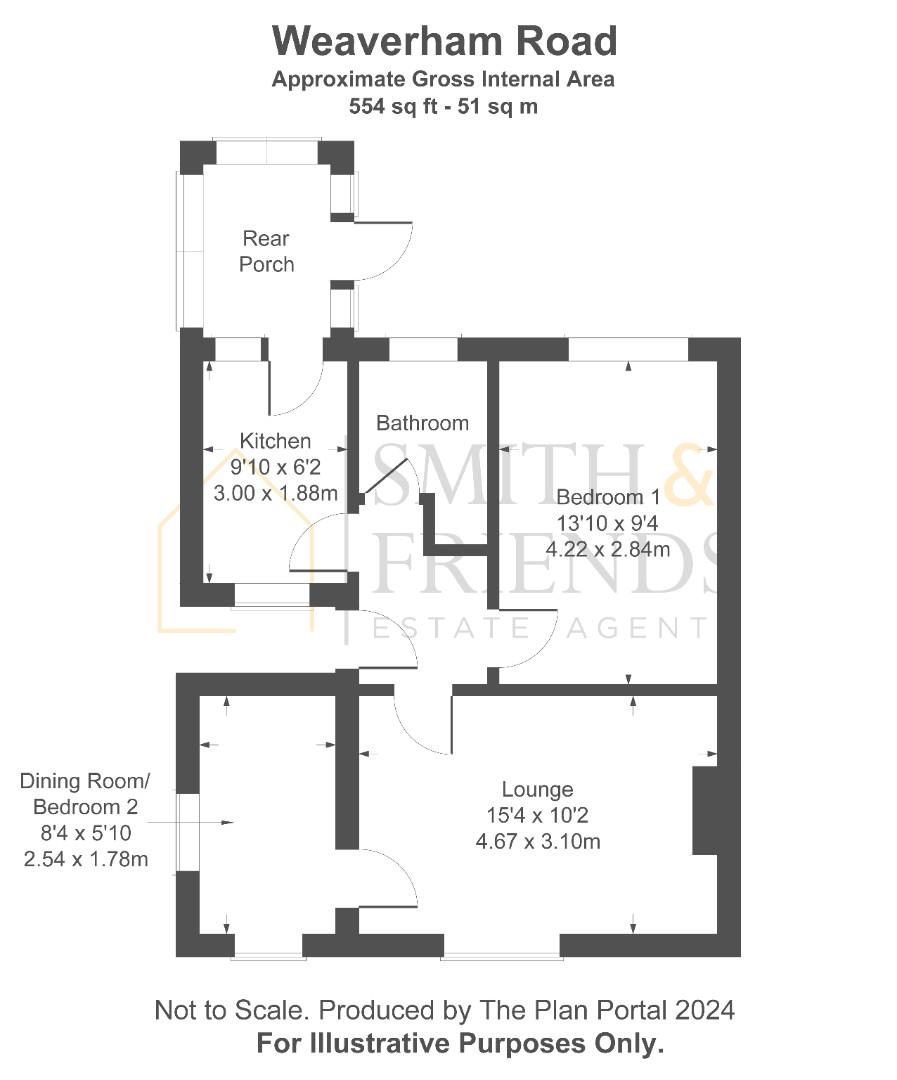Semi-detached bungalow for sale in Weaverham Road, The Glebe, Norton TS20
* Calls to this number will be recorded for quality, compliance and training purposes.
Property features
- 1/2 Bed semi detached bungalow
- Sought after Glebe development
- Close to Amenities
- Good decorative order
Property description
A rare opportunity to purchase an extended one/ two bedroom semi detached bungalow located on the sought after Glebe development in Norton. The property would make an ideal purchase for a retired couple or single person. In good decorative order throughout with the benefit of gas central heating and uPVC double glazing.
The accommodation briefly comprises: Entrance Hall, spacious Lounge, Dining Room/ Bedroom 2, fitted Kitchen, Bedroom with fitted wardrobes and Shower Room/WC with a modern white suite. Externally there is a open plan block paved front garden, driveway providing off street parking and enclosed garden with patio area and shed. Viewing is highly recommended and the property is offered for sale with the benefit of no onward chain.
Entrance Hall
Double glazed entrance door to the front elevation. Built in storage cupboard and panelled doors leading to the lounge, kitchen, bedroom one and bathroom/WC.
Lounge (4.67m x 3.10m (15'4 x 10'2))
Double glazed bow window to the side elevation. White painted wall mounted fireplace with pebble effect electric fire. Tv aerial point, central heating radiator, ceiling coving and panelled door leading to dining room/ bedroom two.
Kitchen (3.00m x 1.88m (9'10 x 6'2))
Window to the side elevation. Fitted with wood effect floor, wall and drawer units with fitted work surfaces having a tiled splashback surround incorporating a single drainer stainless steel sink unit. Gas and electric cooker points, space and plumbing for a washing machine and space for a fridge/ freezer. Door leading to the rear porch.
Rear Porch
UPVC double glazed porch with entrance door to the garden.
Bedroom 1 (4.22m x 2.84m (13'10 x 9'4))
Double glazed window to the side elevation. Excellent range of fitted wardrobes with sliding doors - one being mirror fronted and central heating radiator. Built in storage cupboard with gas boiler providing hot water and central heating. Radiator.
Bedroom 2/Dining Room (2.54m x 1.78m (8'4 x 5'10))
Two double glazed windows to the front and side elevations and central heating radiator.
Shower Room/Wc (2.39m x 1.68m maximum measurement (7'10 x 5'6 maxi)
Double glazed window to the side elevation. Modern white suite comprising of a shower cubicle with wall mounted electric shower, pedestal washbasin and low level WC. Partial ceramic tiling to the walls and central heating radiator.
Outside
Open plan block paved front garden. Paved driveway to the side providing off street parking. Enclosed garden to the side mainly paved for easy maintenance with water tap and garden shed.
Property info
For more information about this property, please contact
Smith & Friends Estate Agents (Stockton on Tees), TS18 on +44 1642 966092 * (local rate)
Disclaimer
Property descriptions and related information displayed on this page, with the exclusion of Running Costs data, are marketing materials provided by Smith & Friends Estate Agents (Stockton on Tees), and do not constitute property particulars. Please contact Smith & Friends Estate Agents (Stockton on Tees) for full details and further information. The Running Costs data displayed on this page are provided by PrimeLocation to give an indication of potential running costs based on various data sources. PrimeLocation does not warrant or accept any responsibility for the accuracy or completeness of the property descriptions, related information or Running Costs data provided here.




















.png)

