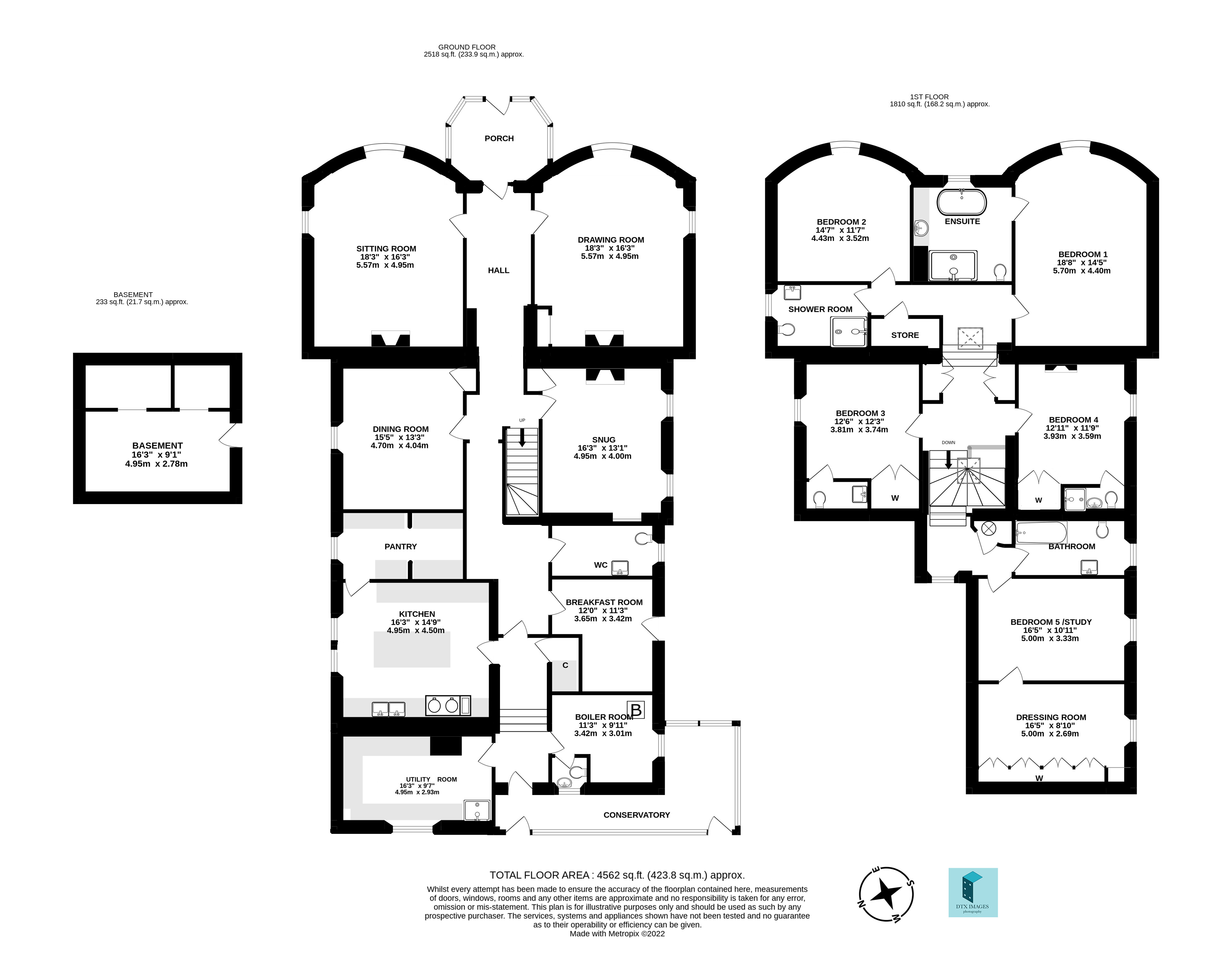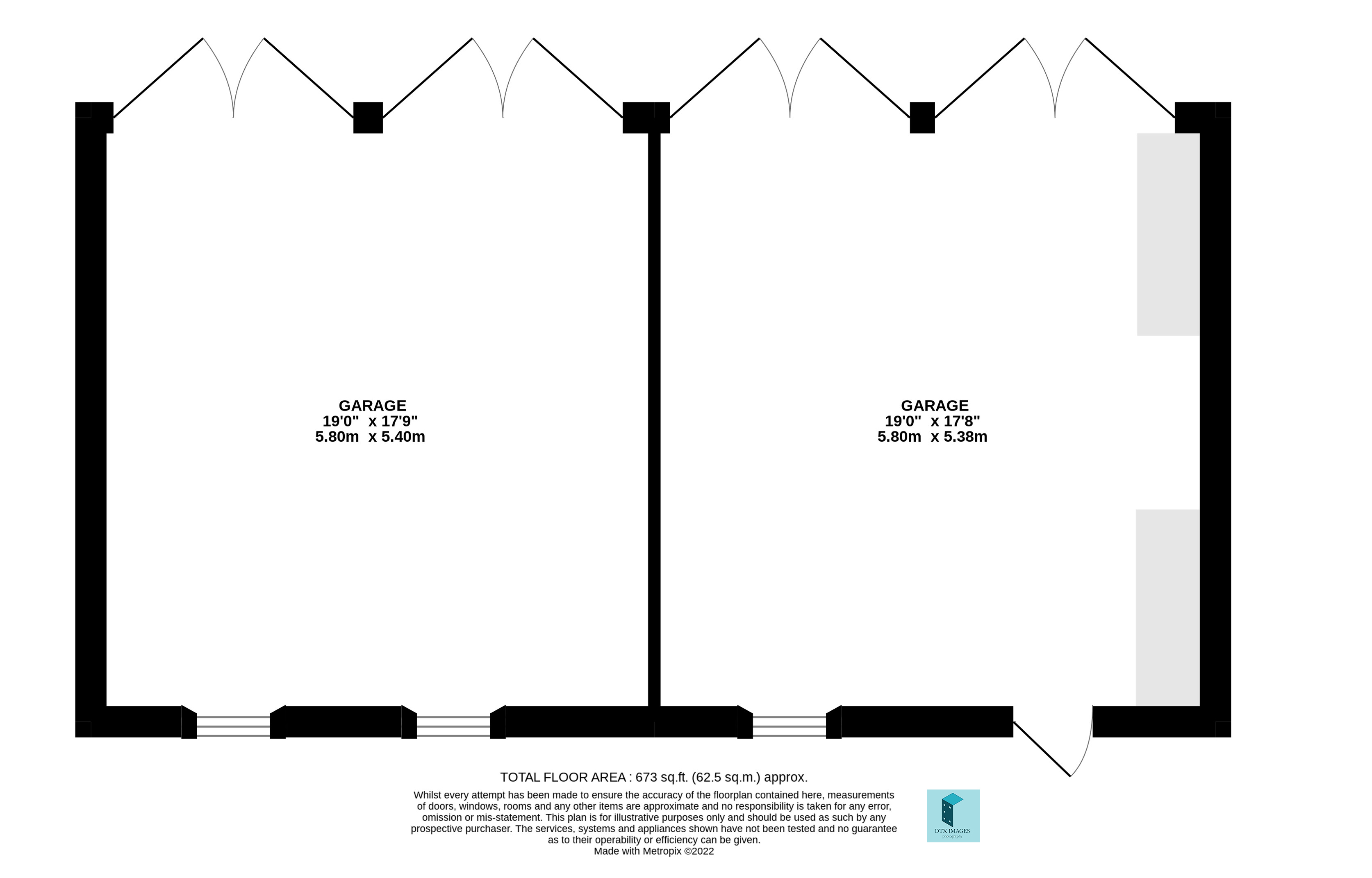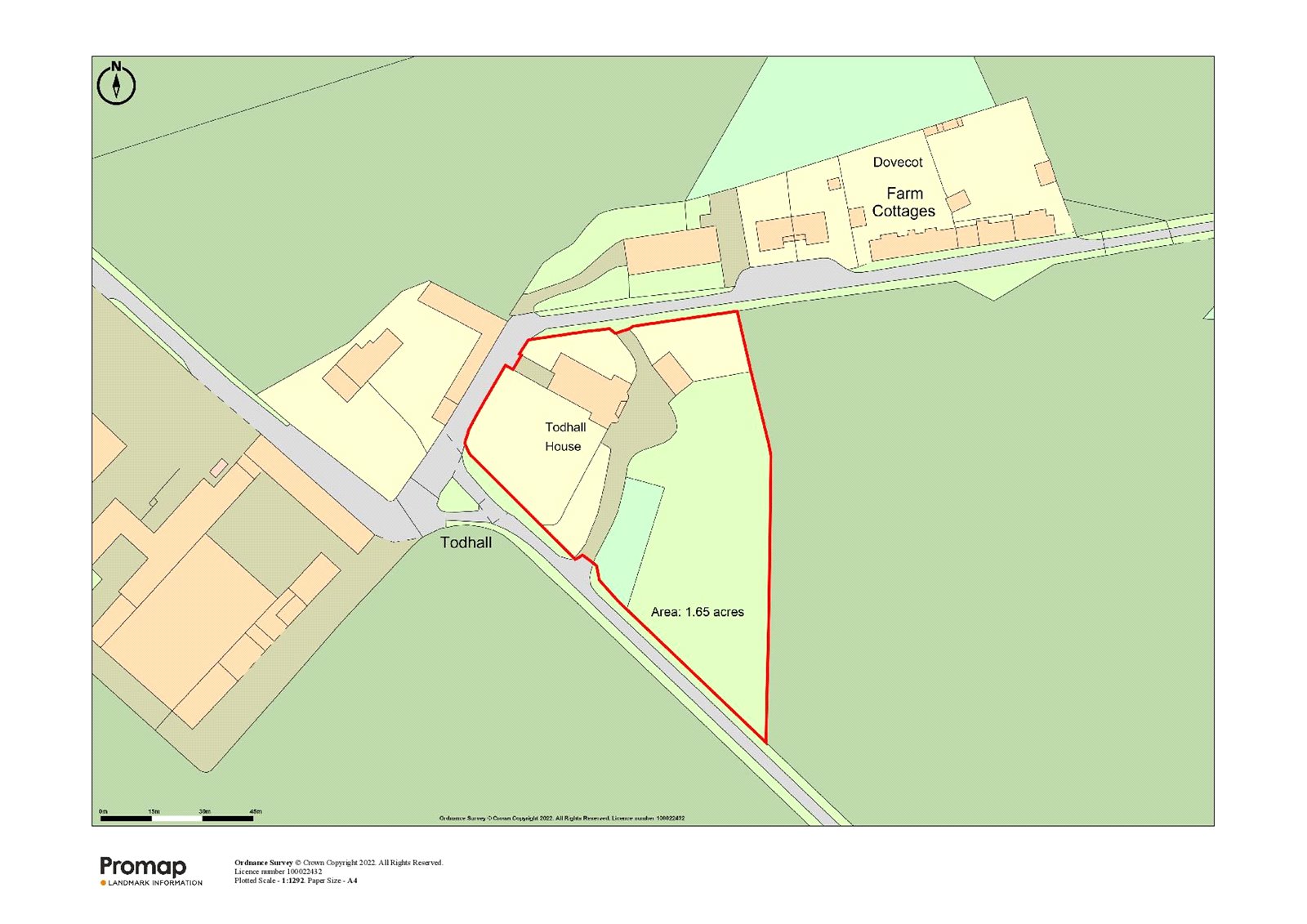Detached house for sale in Todhall House, Cupar, Fife KY15
* Calls to this number will be recorded for quality, compliance and training purposes.
Property features
- Outstanding views with sea in distance
- 8 miles from St Andrews
- 4,500 ft2 of well-presented accommodation
- Murray & Murray hand painted kitchen. New bathrooms
- Large, well kept garden
- EPC Rating = E
Property description
Beautiful country house with lovely gardens and outstanding views
Description
Todhall House is a delightful, stone built house with an impressive frontage. The central porch is flanked by curving walls on either side. The house is believed to date from the 1700s and was extended in the 1850s when the double-bay frontage was added. The two south facing, bow ended rooms are particularly attractive and are complemented by family rooms behind.
The house was formerly a farmhouse but has been separate from the farm for many years. The house has been fully refurbished in the past 12 years with a new kitchen and bathrooms, all the shutters being restored and has been fully redecorated.
Accommodation
Glazed porch with tiled floor.
Outer hall. Drawing Room with curved end wall, display cupboard and fireplace with white marble mantel and integrated speakers. Sitting Room with curved end wall and cast iron fireplace with painted wooden mantel.
Inner hall with WC off. Dining Room with built in shelved cupboard. Snug with gas stove and painted wooden mantel.
Murray & Murray hand painted kitchen with walnut central island unit. Electric under floor heating. Miele built in coffee machine and Liebherr wine fridge. Bi-fold cupboard doors concealing appliance store behind. Double Belfast sink. Integrated dishwasher. Electric four oven aga with pot filler tap and Tiles of Stow hand painted mural above. Separate butler’s pantry with part hand painted Murray & Murray cabinets and integrated fridge freezer. Breakfast Room opposite with glazed door and steps to garden.
Back hall. Boiler Room with Stelrad Ideal oil fired boiler, high level cistern and gardener’s WC. Utility Room with Belfast sink, plumbed for washing machines, clothes pulley and shower.
L-shaped conservatory around northwest corner of the house with sitting area overlooking garden.
Cellar accessed from walled garden underneath the house.
First Floor
Curving stone stairway to first floor landing with roof light above.
Upper landing with store off. Principal bedroom with curving end wall. En suite bathroom with freestanding bath, double shower, Murray & Murray hand painted built in units with washbasin and WC, electric underfloor heating.
Bedroom 2 (used as gym) with curving end wall and wardrobes. Shower room with electric underfloor heating.
Middle landing with two built in shelved linen cupboards. Bedrooms 3 with built in wardrobe and en suite WC. Bedroom 4 with en suite shower room and built in wardrobe.
North landing with cupboard containing hot water cylinder. Bathroom with electric underfloor heating. Bedroom 5 with connecting door to Dressing Room with full wall wardrobes.
Outside
Garage
To the side of the gravel sweep is a stone fronted garage with four arched doorways with wooden doors. The garage is built of concrete block under a pitched slate roof and has a power supply and lighting.
Garden
Todhall House is set in beautiful, well maintained gardens extending to about 1.6 acres. The gardens are elevated and south facing and there are magnificent views over the surrounding countryside.
In front of the house is a gravel sweep. Below this are extensive lawns. Behind the garage is a kitchen garden enclosed by hedges and a stone wall with a greenhouse in the centre. Behind the house is a gravel yard with double gates to the shared drive.
The walled garden is to the southwest of the house with a high stone wall around. There is a delightful raised terrace with a gazebo overlooking the garden which has a large lawn surrounded by beautifully maintained herbaceous borders.
General remarks
Viewing
Strictly by appointment with Savills .
Solicitors
McArthur Stanton Solicitors, 22-24 Colquhoun Square, Helensburgh G84 8AG
Email:
Tel: Local Authority and Council Tax Band:
Todhall House is in Fife Council Tax Band H.
Services
Mains electricity. Private drainage. Mains water via shared private pipe. The mains water supply is shared with four cottages. The working farm and farmhouse have a separate supply.
Central heating from oil fired boiler. Hot water from boiler and immersion heaters. The property is protected by a burglar alarm.
Access:
Todhall has a servitude right of access over the shared private road which continues around to the back gates. There is a 10% maintenance obligation.
Listing
Todhall House is Listed Category B.
Fixtures and Fittings:
The barbeque and pizza oven are excluded. The gazebo is available to be bought in addition.
Location
Todhall House has an outstanding setting in beautiful gardens in the rolling hills of northeast Fife. The views from the property over the surrounding countryside are absolutely superb. The sea can be seen in the distance.
The house is set in front of a working farm and cottages on a hill between Cupar and St Andrews. St Andrews is 8 miles away and is renowned worldwide as “the home of golf”. There are now seven golf courses at St Andrews including the Old Course, host to the Open Championship in 2022. There are many other golf courses in the area including The Duke’s Course, Kingsbarns, Dumbarnie and Ladybank.
St Andrews is also well known for its university which was Scotland’s first university and the third oldest in the English-speaking world, founded in 1413. The town provides state schooling at Madras College. There is private schooling at St Leonards in St Andrews and at The High School of Dundee. Glenalmond and Strathallan boarding schools are both near Perth.
Cupar is a market town with Bell Baxter High School, a supermarket, range of shops and professional services. Leuchars and Cupar railway stations are on the main Aberdeen to London line and provide a fast link to Dundee and Edinburgh. Edinburgh Airport, with its wide range of destinations, is 45 miles.
Square Footage: 4,562 sq ft
Acreage:
1.6 Acres
Directions
The private road to Todhall House is off the A91 about 2 miles east of Cupar and half a mile west of Dairsie.
Follow the private road up the hill. The gates to Todhall House are on the right-hand side at the top of the hill.
Property info
For more information about this property, please contact
Savills - Edinburgh Country Houses, EH3 on +44 131 268 8928 * (local rate)
Disclaimer
Property descriptions and related information displayed on this page, with the exclusion of Running Costs data, are marketing materials provided by Savills - Edinburgh Country Houses, and do not constitute property particulars. Please contact Savills - Edinburgh Country Houses for full details and further information. The Running Costs data displayed on this page are provided by PrimeLocation to give an indication of potential running costs based on various data sources. PrimeLocation does not warrant or accept any responsibility for the accuracy or completeness of the property descriptions, related information or Running Costs data provided here.

































.png)