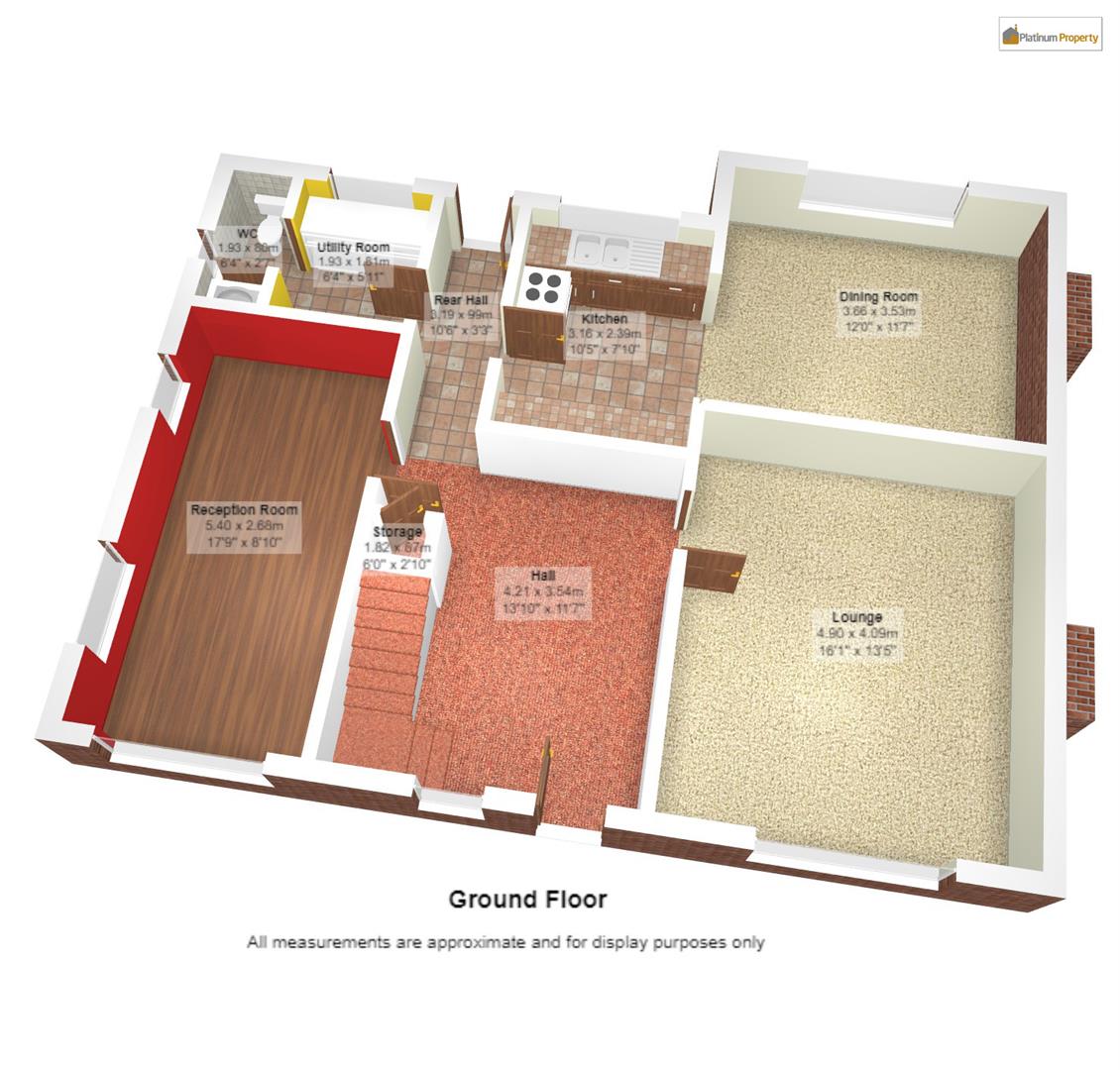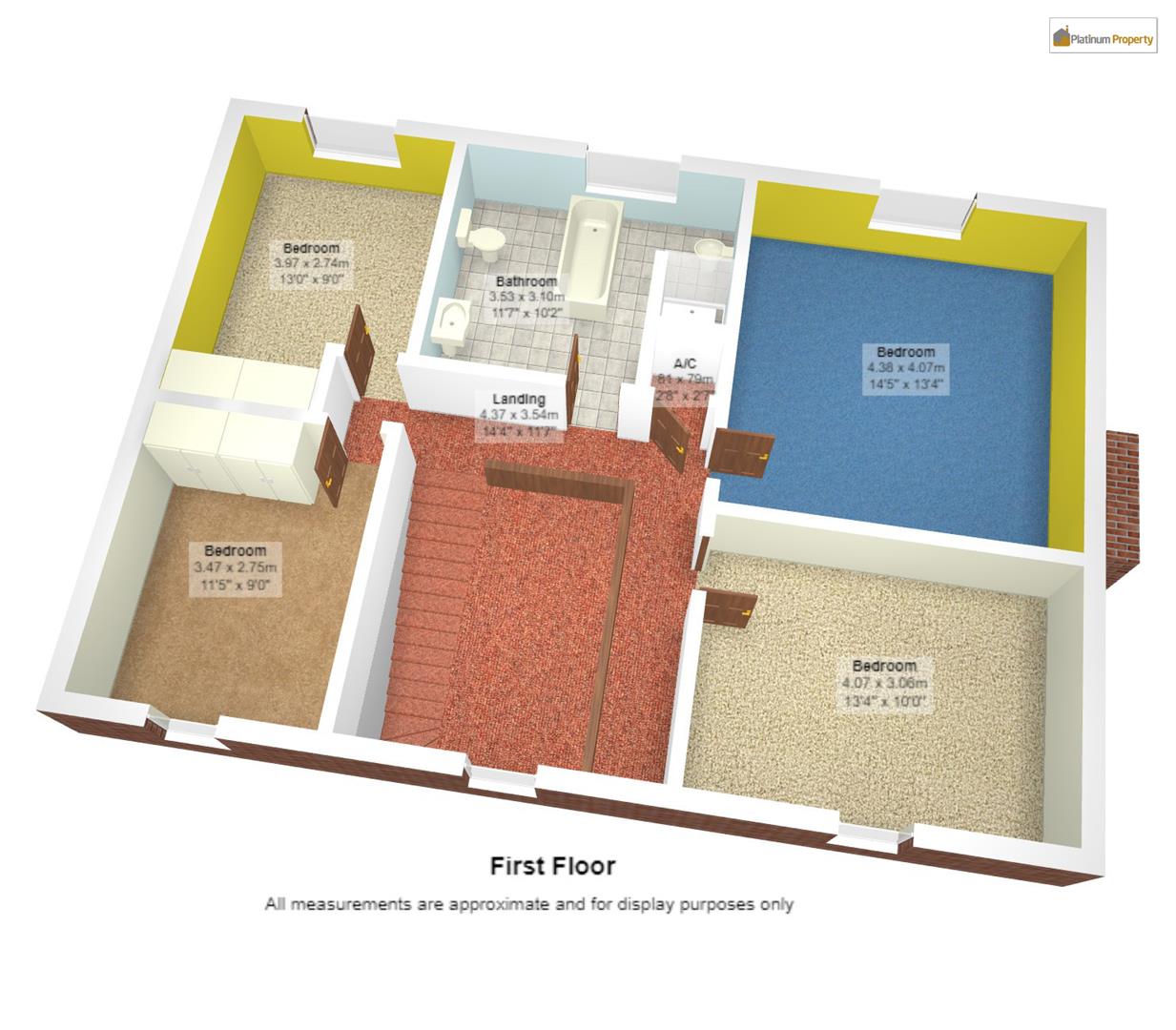Detached house for sale in Adamthwaite Drive, Blythe Bridge ST11
* Calls to this number will be recorded for quality, compliance and training purposes.
Property features
- No vendor chain
- Indivually designed detached house
- Three reception rooms
- Utility room
- Four good sized bedrooms
- Bathroom
- Large private garden
- Open views to the rear
- Sought after location
- Local amenities close by
Property description
**reduced price**no vendor chain**individually designed detached residence**Accommodation commences with an imposing reception hall, three reception rooms, including Dining Room with Inglenook Fireplace, kitchen, having a range of fitted wall, base & drawer units, utility room & WC to the Ground Floor, with First Floor Accommodation offering four good size bedrooms & a bathroom with bath & separate shower. There is a large loft which could be converted to a further Bedroom, along with scope to add a further rear extension, with space at the side of the property for a Garage/Carport if desired (subject to any necessary planning permissions.) The property is constructed of Old Bricks & Welsh Slate, with Minton tiles & Beams sourced from an old sailing ship. The Grounds offer a high degree of privacy with open views to the rear, dual driveway, with both accesses having double wrought iron gates, parking for numerous vehicles. The property is located down a private road in a secluded highly sought-after location in the village of Blythe Bridge with easy access to local amenities, transport links, Blythe Bridge Station & schools all within close proximity. Foxfield Railway is a short drive away and operates a variety of events throughout the year.
Open Porch
Entrance Hall (4.21m(max) x 3.54m(max) (13'9"(max) x 11'7"(max)))
Lounge (4.90m(max) x 4.09m(max) (16'0"(max) x 13'5"(max)))
Reception Room (5.40m(max) x 2.68m(max) (17'8"(max) x 8'9"(max)))
Rear Hall (3.19m(max) x 0.99m(max) (10'5"(max) x 3'2"(max)))
Dining Room (3.66m(max) x 3.53m(max) (12'0"(max) x 11'6"(max)))
Kitchen (3.16m(max) x 2.39m(max) (10'4"(max) x 7'10"(max)))
Utility Room (1.93m(max) x 1.81m(max) (6'3"(max) x 5'11"(max)))
Wc (1.93m(max) x 0.80m(max) (6'3"(max) x 2'7"(max)))
First Floor Accommodation
Stairs & Landing (4.37m(max) x 3.54m(max) (14'4"(max) x 11'7"(max)))
Bedroom One (4.38m(max) x 4.07m(max) (14'4"(max) x 13'4"(max)))
Bedroom Two (4.07m(max) x 3.06m(max) (13'4"(max) x 10'0"(max)))
Bedroom Three (3.97m(max) x 2.74m(max) (13'0"(max) x 8'11"(max)))
Bedroom Four (3.47m(max) x 2.75m(max) (11'4"(max) x 9'0"(max)))
Bathroom (3.53m(max) x 3.10m(max) (11'6"(max) x 10'2"(max)))
Exterior
Property info
Barton House, Blythe Bridge (Ground Floor).Jpg View original

Barton House, Blythe Bridge (First Floor).Jpg View original

For more information about this property, please contact
Platinum Property, ST3 on +44 1782 966895 * (local rate)
Disclaimer
Property descriptions and related information displayed on this page, with the exclusion of Running Costs data, are marketing materials provided by Platinum Property, and do not constitute property particulars. Please contact Platinum Property for full details and further information. The Running Costs data displayed on this page are provided by PrimeLocation to give an indication of potential running costs based on various data sources. PrimeLocation does not warrant or accept any responsibility for the accuracy or completeness of the property descriptions, related information or Running Costs data provided here.



































.png)
