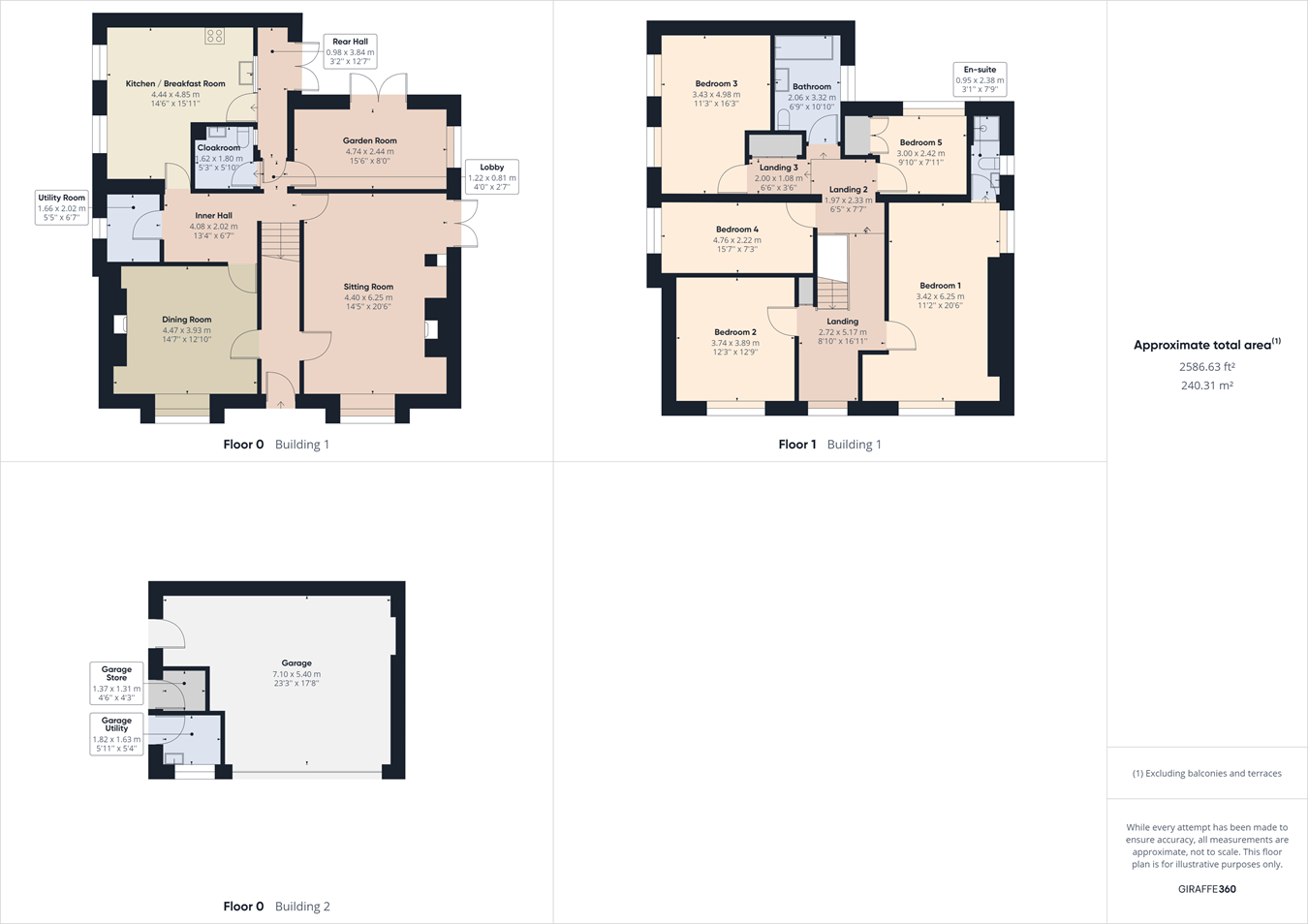Detached house for sale in Ferry Bank, Southery, Downham Market PE38
* Calls to this number will be recorded for quality, compliance and training purposes.
Property features
- Detached Former Public House
- 5 Bedrooms - En-suite to Master
- Dining Room with Inglenook Fireplace
- Sitting Room and Garden Room
- Kitchen/Breakfast & Utility Room
- Double Garage & Various Outbuildings
- UPVC Double Glazed & Oil Central Heating
- Generous Garden & Gated Driveway
- Period Features
- Extensive Accommodation
Property description
UPVC Double Glazed Door to:
Entrance Hall
Door to storage cupboard. Doors to dining room and sitting room.
Sitting Room
14' 5" x 20' 6" (4.39m x 6.25m) UPVC double glazed window to front. Brick fireplace with wood burning stove. Two radiators. UPVC double glazed French door to side. Television point. Beams and exposed brick wall. Six wall lights. Arched door to inner hall.
Inner Hall
13' 4" x 6' 7" (4.06m x 2.01m) Max. Stairs to first floor. Radiator. Half glazed door to utility room and kitchen/breakfast room. Door to dining room arched opening to lobby.
Lobby
4' 0" x 2' 7" (1.22m x 0.79m) Door to garden room. Half glazed door to rear porch. Door to cloakroom.
Dining Room
14' 7" x 12' 10" (4.45m x 3.91m) uvc double glazed window to front. Inglenook fireplace with cast iron wood burner. Radiator. Ceiling beams. Room thermostat. Television point.
Garden Room
15' 6" x 8' 0" (4.72m x 2.44m) UPVC double glazed French doors to courtyard. UPVC double glazed window to side. Television point. Tiled floor.
Cloakroom
5' 3" x 5' 10" (1.60m x 1.78m) WC. Wash hand basin. Spot lights. Window. Timber panelling to dado height.
Kitchen/Breakfast Room
14' 6" x 15' 11" (4.42m x 4.85m) Max. Two UPVC window panels. Range of wall and base units with worktop one and a half bowl sink and drainer with mixer tap. Built in double oven. Halogen hob with extractor hood. Space for fridge. Two radiators. Tiled floor. Television point. Half glazed door and window to rear porch.
Rear Hall
3' 2" x 12' 7" (0.97m x 3.84m) UPVC double glazed French doors to courtyard. Tiled floor.
Utility Room
5' 5" x 6' 7" (1.65m x 2.01m) Worksurface with cupboard under. Space for washing machine. Oil fired boiler. Coat hooks. UPVC double glazed window panel.
First Floor Landing
UPVC double glazed window to front. Two radiators. Sliding doors to airing cupboard. Door to storage cupboard. Loft access.
Bedroom 1
11' 2" x 20' 6" (3.40m x 6.25m) UPVC double glazed window to front and side. Two radiators.
En-suite
3' 1" x 7' 9" (0.94m x 2.36m) UPVC double glazed window to side. Tiled shower cubicle. WC. Wash hand basin. Fully tiled walls and floor. Extractor fan.
Bedroom 2
12' 3" x 12' 9" (3.73m x 3.89m) UPVC double glazed window to front. Fitted wardrobes and cupboards over bed space. Radiator. Television point.
Bedroom 3
11' 3" x 16' 3" (3.43m x 4.95m) Max. Two UPVC double glazed windows to side. Radiator. Television point.
Bedroom 4
15' 7" x 7' 3" (4.75m x 2.21m) UPVC double glazed window to side. Radiator.
Bedroom 5
9' 10" x 7' 11" (3.00m x 2.41m) UPVC double glazed window to rear. Built in double wardrobe. Radiator.
Bathroom
6' 9" x 10' 10" (2.06m x 3.30m) UPVC double glazed window to side. Panelled bath. WC. Wash hand basin. Spot lights. Wall lights. Fully tiled walls and floor. Radiator.
Property info
For more information about this property, please contact
King & Partners, PE38 on +44 1366 681978 * (local rate)
Disclaimer
Property descriptions and related information displayed on this page, with the exclusion of Running Costs data, are marketing materials provided by King & Partners, and do not constitute property particulars. Please contact King & Partners for full details and further information. The Running Costs data displayed on this page are provided by PrimeLocation to give an indication of potential running costs based on various data sources. PrimeLocation does not warrant or accept any responsibility for the accuracy or completeness of the property descriptions, related information or Running Costs data provided here.



































.png)
