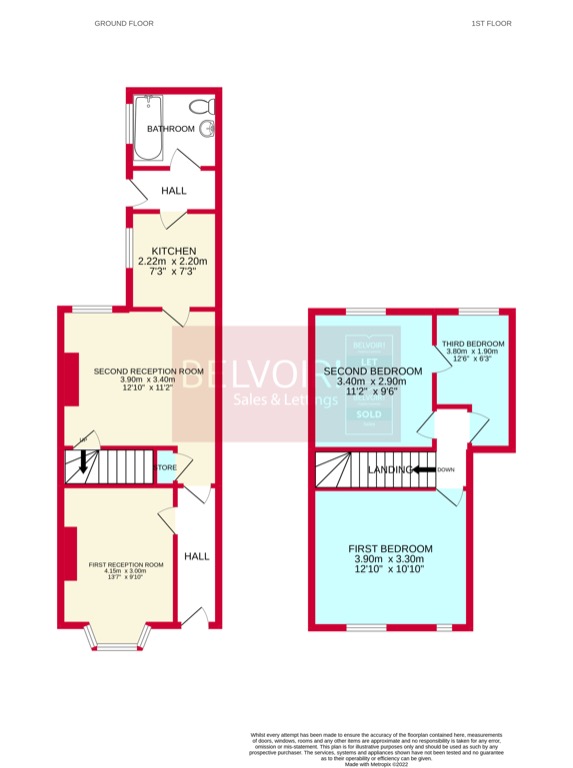Terraced house for sale in Fowler Street, Blakenhall, Wolverhampton WV2
* Calls to this number will be recorded for quality, compliance and training purposes.
Property features
- Significantly updated and renovated throughout
- Property is ready to move into
- Fantastic first time buy
- Brilliant investment
- No upward chain
- Three bedrooms
- Sought after residential area
- Sitting close to local amenities, schools and transport links
- Vacant possession
- A real must see family home!
Property description
*renovated throughout with A brand new roof!*
If you're looking for a renovated family home in a sought after residential area with no upward chain, three bedrooms and spacious room dimensions throughout, look no further than Fowler Street!
This three bedroom terraced home offers space galore with two reception rooms, a kitchen and bathroom downstairs, and three spacious bedrooms upstairs. To the rear there is a lengthy garden and there is a small courtyard space to the front.
Fowler street is within close proximity to Dudley Road offering high-street-esque shops and local amenities, access to Wolverhampton is within a 5 minute drive and from there you are well connected with a central bus station and train station giving you easy access to Birmingham.
We expect heaps of interest from families and investors alike so get in touch soon!
EPC rating: D.
Entrance Hallway
First Reception Room (4.10m x 3.00m (13'6" x 9'10"))
First reception room with a double glazed bay window to the front of the property and a radiator.
Second Reception Room (3.90m x 3.40m (12'10" x 11'2"))
Second reception room with a door leading to the kitchen, the room also offers a double glazed window to the rear of the property.
Kitchen (2.20m x 2.20m (7'2" x 7'2"))
Window to the side, part tiled walls and wall drawer and base units with roll edge work surfaces and sink unit with plentiful space for relevant kitchen furnishings and appliances.
Bathroom (2.20m x 1.90m (7'2" x 6'2"))
Obscure window to the side, part tiled walls and suite comprising low level flush WC, pedestal wash hand basin and panelled bath.
Landing
First Bedroom (3.30m x 3.90m (10'10" x 12'10"))
First bedroom with two double glazed windows to the front of the property.
Second Bedroom (3.40m x 2.90m (11'2" x 9'6"))
Second bedroom with a double glazed window to the rear.
Third Bedroom (3.80m x 1.90m (12'6" x 6'2"))
Third bedroom with a double glazed window to the rear.
For more information about this property, please contact
Belvoir - Wolverhampton, WV11 on +44 1902 858098 * (local rate)
Disclaimer
Property descriptions and related information displayed on this page, with the exclusion of Running Costs data, are marketing materials provided by Belvoir - Wolverhampton, and do not constitute property particulars. Please contact Belvoir - Wolverhampton for full details and further information. The Running Costs data displayed on this page are provided by PrimeLocation to give an indication of potential running costs based on various data sources. PrimeLocation does not warrant or accept any responsibility for the accuracy or completeness of the property descriptions, related information or Running Costs data provided here.























.png)
