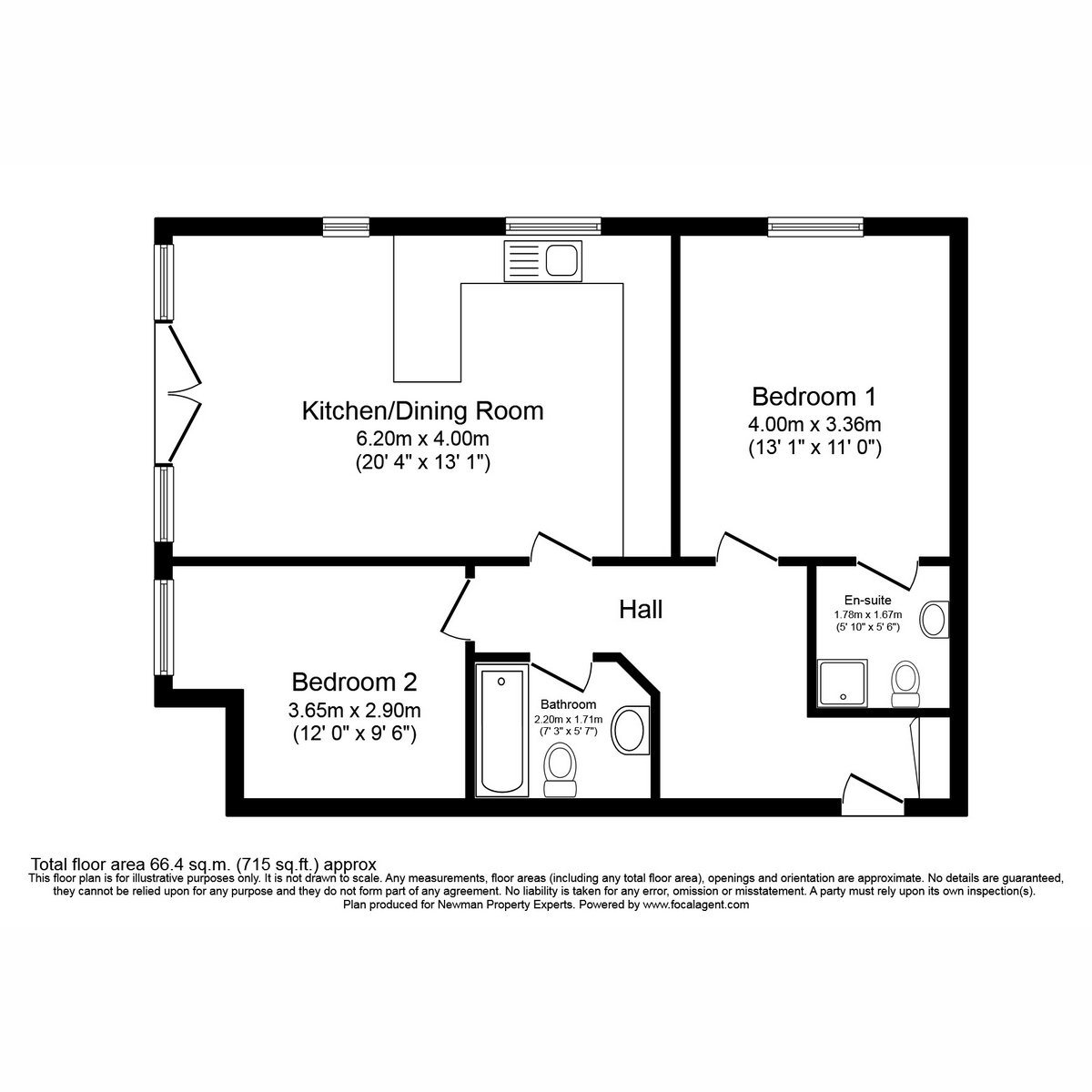Flat for sale in Cliftonville Gardens, Northampton NN1
* Calls to this number will be recorded for quality, compliance and training purposes.
Property features
- No Chain
- Two Bedroom Luxury Apartment
- 1st Floor Apartment
- En-suite to Bedroom one
- Fitted Kitchen
- Juliette Balcony
- Allocated Parking for One vehicle
- 118 year Lease
- EPC rating B
Property description
I am delighted to offer this beautifully luxury 2 bedroom apartment, in the heart of Northampton. This 1st floor apartment is in a select development of 14 purpose built high quality apartments, in the much sought after area of Cliftonville and is within walking distance of both the general Hospital, new university campus and within easy walking distance of Northampton Town Centre.
The gardens and surrounding area are very well maintained, making the approach very welcoming. Located on the first floor, this lovely apartment offers high levels of security.
As you enter the door to the apartment you are welcomed by the inviting hallway, with oak doors to all adjoining rooms.
The open plan Kitchen/Lounge/Diner is spacious and has a very light and airy feel. The two bedrooms are both large enough for double beds if desired, and the principal room benefits from an ensuite shower room. There is also a family bathroom with shower over bath.
The property has gas radiator central heating via a combination boiler, double glazed sash style windows. Further features include carpets and engineered oak flooring, coving to all rooms and oak facing internal doors.
The lease was originally 125 year lease from 2016 and the current annum ground rent is £398.00 with the monthly maintenance charge at £155.00
Draft Note
******draft sales particulars******
The details below have been submitted to the vendor/s of this property but as yet have not been approved by them. Therefore, we cannot guarantee their accuracy and they are distributed on this basis
Entrance Hall
Kitchen/Living/Dining (20'4 x 11'0)
Kitchen is well equipped with fitted electric oven and gas hob, dishwasher, washing machine, fridge and freezer and granite worktops. Flooring is engineered oak.
Living room, comes with a Juliette balcony and window to front aspect. Engineered oak flooring throughout living space
Master Bedroom (13'0 x 11'0)
Bedroom One Double: Carpeted, radiator and window to front aspect. Door to ensuite includes shower, wash basin with vanity storage, heated towel rail, laminate tile effect flooring and tiled splash areas from floor to ceiling
En Suite
Bedroom Two (12'0 x 9'6)
Carpeted, radiator and window to side aspect
Bathroom
Main bathroom has bath with shower over, wash basin with vanity storage, heated towel rail, laminate tile effect flooring and tiled splash areas from floor to ceiling
Agent Note
All measurements are approximate and quoted in metric with imperial equivalents and for general guidance only and whilst every attempt has been made to ensure accuracy, they must not be relied on. The fixtures, fittings and appliances referred to have not been tested and therefore no guarantee can be given that they are in working order. Internal photographs are reproduced for general information and it must not be inferred that any item shown is included with the property. All images and floorplans representing this property both online and offline by Newman Sales and Lettings are the copyright of Newman Sales and Lettings, and must not be duplicated without our expressed prior permissions. Free valuations available - contact Newman Estate Agents
Disclaimer
Disclaimer: Whilst these particulars are believed to be correct and are given in good faith, they are not warranted, and any interested parties must satisfy themselves by inspection, or otherwise, as to the correctness of each of them. These particulars do not constitute an offer or contract or part thereof and areas, measurements and distances are given as a guide only. Photographs depict only certain parts of the property. Nothing within the particulars shall be deemed to be a statement as to the structural condition, nor the working order of services and appliances
Property info
For more information about this property, please contact
The Property Experts, CV21 on +44 1788 285881 * (local rate)
Disclaimer
Property descriptions and related information displayed on this page, with the exclusion of Running Costs data, are marketing materials provided by The Property Experts, and do not constitute property particulars. Please contact The Property Experts for full details and further information. The Running Costs data displayed on this page are provided by PrimeLocation to give an indication of potential running costs based on various data sources. PrimeLocation does not warrant or accept any responsibility for the accuracy or completeness of the property descriptions, related information or Running Costs data provided here.
























.png)
