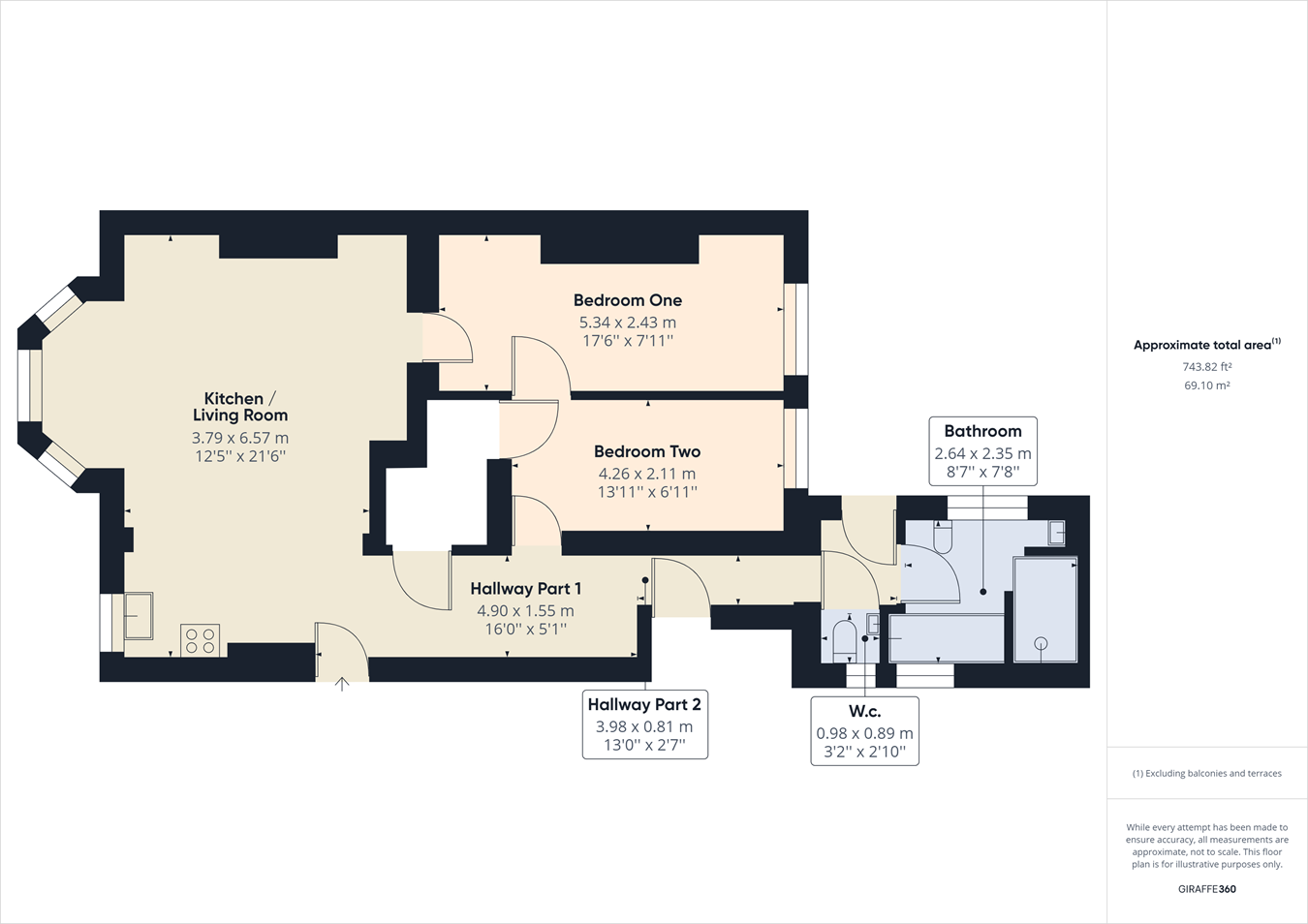Flat for sale in Victoria Parade, Broadstairs CT10
* Calls to this number will be recorded for quality, compliance and training purposes.
Property features
- Beautiful Sea-side Apartment
- Two Bedrooms
- Open Plan Lounge with Fitted Kitchen
- Fitted Bathroom Suite with Shower
- Private Courtyard Garden
- No Onward Chain!
- Short Walk from Broadstairs Town & Train Station
- Ideal as a Second Home or Holiday Retreat
- Stone's Throw away from Viking Bay Beach
- Lower Ground Floor Garden Flat
Property description
Lower Ground Floor
Covered Entrance
Via staircase down to the lower ground floor.
Open Plan Livingroom/Kitchen/Hallway
Via hardwood front door.
Hallway
Hallway - Laminate flooring, telephone point, inset spot lighting, large cupboard housing the boiler, door to the garden and all rooms.
Kitchen/Livingroom
6.60m x 5.62m (21' 8" x 18' 5") Kitchen Area - Range of matching wall and base units with granite effect worktops, inset stainless steel sink and drainer unit with mixer taps over. Four ring gas hob with stainless steel extractor over and matching splash back, integrated fridge/freezer, dish washer and double oven. Sash window to the front, laminate flooring and inset spot lighting.
Livingroom Area - Triple aspect sash bay window to the front, two radiators, television point, feature fire surround and door to Bedroom One.
Bedroom One
5.33m x 2.44m (17' 6" x 8' 0") Door to the living room, sash window to the rear, radiator and internal door to bedroom two.
Bedroom Two
4.29m x 2.12m (14' 1" x 6' 11") Door to the hallway, door to bedroom one, large store cupboard, radiator and sash window to the rear.
W.C.
Low level w.c, wash hand basin and wood frame frosted glass window to the side.
Bathroom
2.37m x 2.51m (7' 9" x 8' 3") Low level w.c, heated chrome towel rail, wash hand basin with vanity unit under, panelled bath with taps over, fully tiled walk in double length shower, wood frame frosted glass window to one side and double glazed frosted glass window to the other side. Inset spot lighting and an extractor fan.
External Area
Courtyard Garden
4.59m x 4.11m (15' 1" x 13' 6") Paved with established flower beds and wall perimeters.
Lease Information
Lease Term - 125 years from and including the 24th June 2015.
Property info
For more information about this property, please contact
Terence Painter, CT10 on +44 1843 306256 * (local rate)
Disclaimer
Property descriptions and related information displayed on this page, with the exclusion of Running Costs data, are marketing materials provided by Terence Painter, and do not constitute property particulars. Please contact Terence Painter for full details and further information. The Running Costs data displayed on this page are provided by PrimeLocation to give an indication of potential running costs based on various data sources. PrimeLocation does not warrant or accept any responsibility for the accuracy or completeness of the property descriptions, related information or Running Costs data provided here.

























.png)
