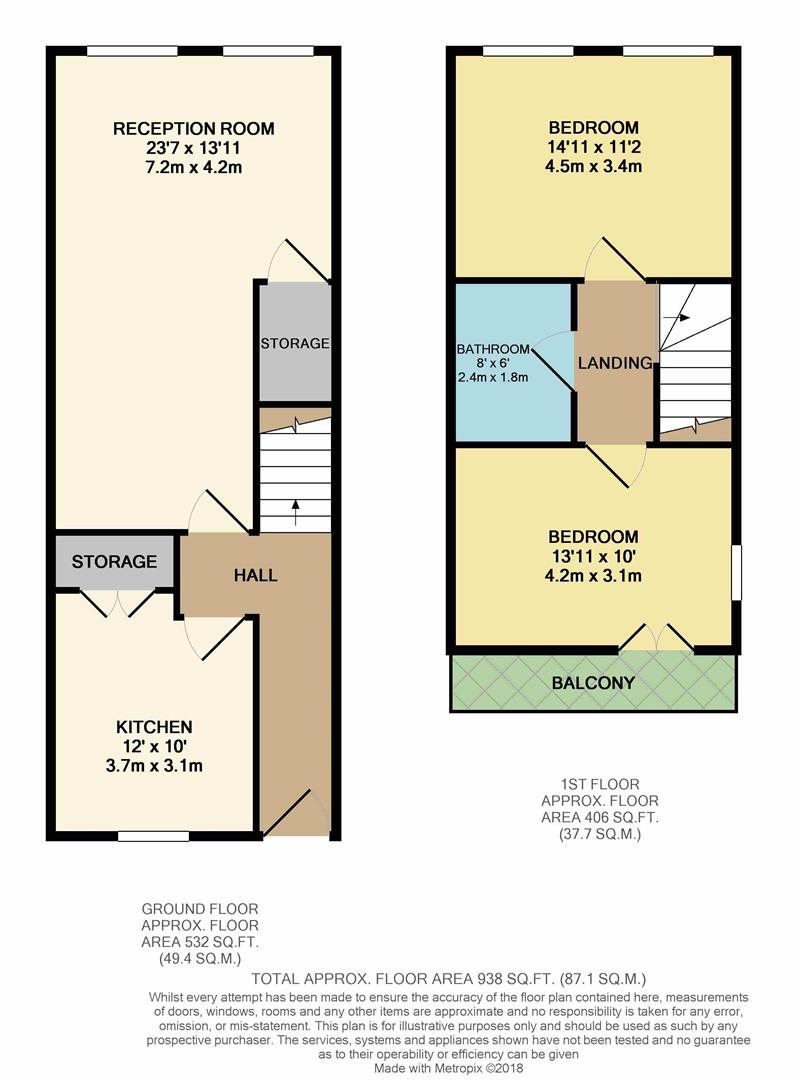Maisonette for sale in Vestry Road, Orford Road, Walthamstow, London E17
* Calls to this number will be recorded for quality, compliance and training purposes.
Property features
- Top floor, split-level maisonette
- 2 Double bedrooms
- Walthamstow Central station: 0.3 miles
- Walthamstow Village location
- Sash windows & Gas central heating
- Private balcony & shared roof garden
- EPC Rating: D (61)
- Council Tax Band: C
- Chain-free
- Internal: 938 sq ft (87.1 sq m)
Property description
This is a big flat for E17, bigger in fact than many houses, and puts you right in the centre of Walthamstow Village. There’s a private entrance and the home is set over two floors, with a private balcony to the rear. There’s also shared use of the roof garden.
The large reception room is a great shape and gives you plenty of space to separate a dining/working area from a lounge area which has views through bay windows over the pretty Orford Road.
All the rooms are light and bright and the kitchen’s got potential for a dining/breakfast area; there’s also plenty of storage space. Upstairs are two double bedrooms, one with patio doors out to the balcony, and a good sized family bathroom.
You’ll be living in the heart of Walthamstow village, a lovely place to walk around, rich in community spirit and where people know each other. You can also find whatever you need pretty much on your doorstep. There's a variety of local, independently owned shops, cafes, restaurants including Eat 17, The kitchen and pubs including The Queens, The Castle, Wildcard and Mother’s Ruin.
It’s a 5 minute walk to Walthamstow Central tube and Overground station for easy transport links. And when you want to get into acres of natural green space at the weekends, it’s only an 8 minute cycle to Epping Forest.
A flat that feels more like a house, in a cracking location and it’s chain-free. Ready to take a look?
Dimensions:
Entrance
Via front door leading into:
Entrance Hallway
Staircase leading to first floor. Door to Reception Room & Kitchen.
Reception Room (7.19m x 4.24m (23'7 x 13'11 ))
Kitchen (3.66m x 3.05m (12'0 x 10'0))
First Floor Landing
Door to all first floor rooms.
Bedroom One (4.55m x 3.40m (14'11 x 11'2))
Bedroom Two (4.24m x 3.05m (13'11 x 10))
Door to private balcony.
First Floor Bathroom (2.44m x 1.83m (8'0 x 6'0))
Communal Roof Garden
Additional Information:
Tenure: Leasehold
Lease Term: 125 years from and including 25 September 2013
Lease Remaining: 102 years remaining
Ground Rent: £200 per annum.
Service Charge: £0
Local Authority: London Borough Of Waltham Forest
Council Tax Band: C
Disclaimer:
The information provided about this property does not constitute or form part of any offer or contract, nor may it be relied upon as representations or statements of fact. All measurements are approximate and should be used as a guide only. Any systems, services or appliances listed herein have not been tested by us and therefore we cannot verify or guarantee they are in working order. Details of planning and building regulations for any works carried out on the property should be specifically verified by the purchasers’ conveyancer or solicitor, as should tenure/lease information (where appropriate).
Property info
For more information about this property, please contact
Estates East, E17 on +44 20 7768 0484 * (local rate)
Disclaimer
Property descriptions and related information displayed on this page, with the exclusion of Running Costs data, are marketing materials provided by Estates East, and do not constitute property particulars. Please contact Estates East for full details and further information. The Running Costs data displayed on this page are provided by PrimeLocation to give an indication of potential running costs based on various data sources. PrimeLocation does not warrant or accept any responsibility for the accuracy or completeness of the property descriptions, related information or Running Costs data provided here.







































.png)