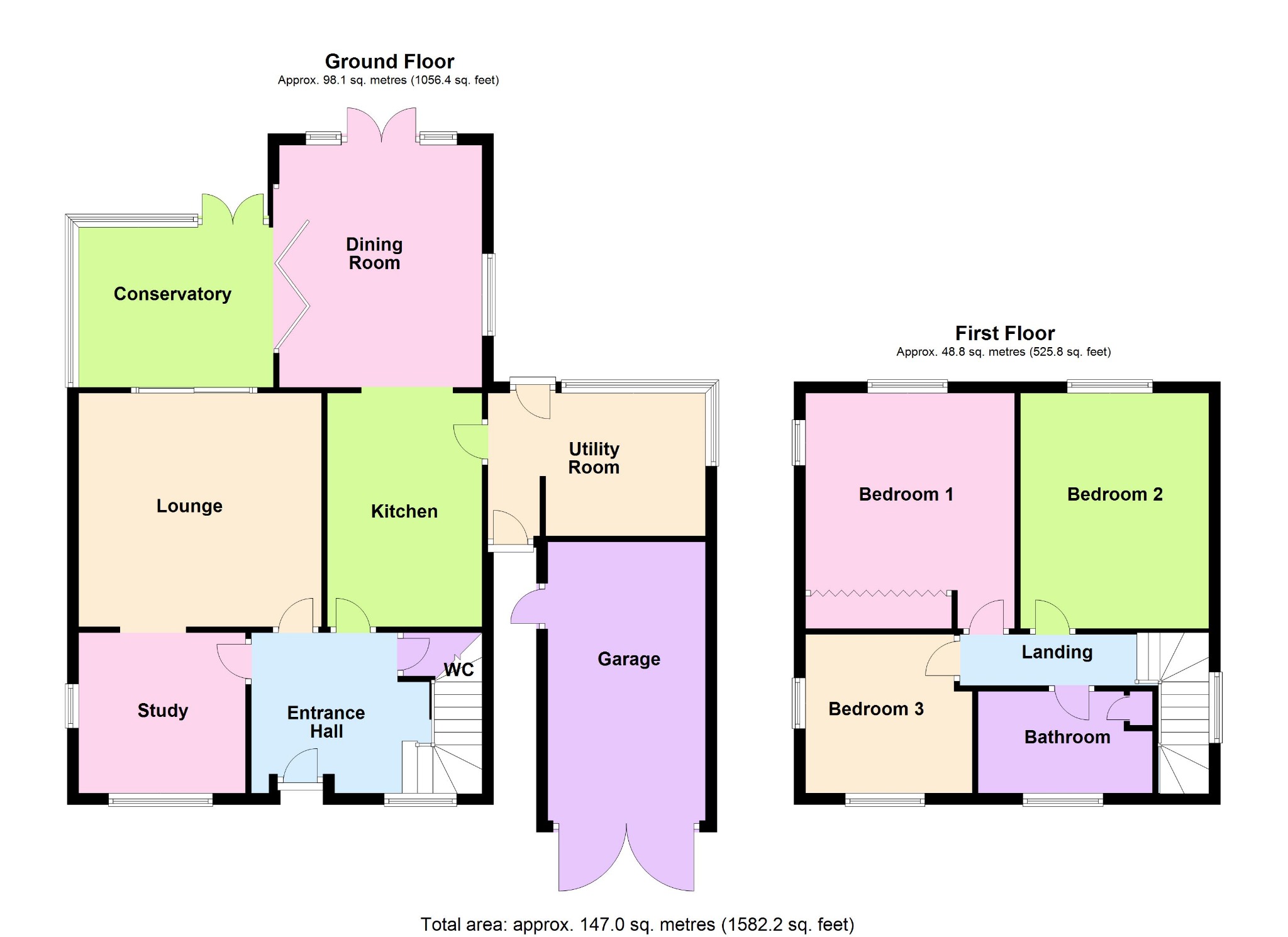Detached house for sale in Downview Road, Felpham, Bognor Regis PO22
* Calls to this number will be recorded for quality, compliance and training purposes.
Property features
- Charming Detached Character Home
- Delightful West Facing Rear Garden
- Favoured Residential Location
- Many Original Features Retained
- Impressive Interconnecting Reception Areas
- Gas Fired Central Heating
- Primary & Senior Schools Nearby
- Village, Promenade & Beach Front Accessible
- Off Street Parking & Garage
- Internal Viewing Recommended
Property description
Oak panelled front door leading to entrance hall
Radiator, under stairs storage cupboard, central heating thermostat, stairs to first floor.
Cloakroom
WC and wash basin.
Living room
14' 0" (4.26m) x 13' 5" (4.1m):
Feature brick fireplace with raised hearth, two wall light points, radiator, opening to
study area
9' 7" (2.93m) x 8' 3" (2.52m):
Double aspect, radiator. From the living room a sliding door leads to
conservatory
11' 11" (3.62m) x 9' 9" (2.96m):
Enjoying a pleasant aspect over the rear garden with double doors leading to sun terrace, radiator.
Kitchen
13' 5" (4.09m) x 8' 11" (2.72m) (Overall):
Attractively fitted with laminated oak work surfaces incorporating drawer and cupboards under, range of wall units incorporating storage cupboards, plate racks and display shelving with concealed work surface lighting under, cooking station with Range Master cooker in tiled recess, concealed light/ extractor over, integrated larder fridge, space for dishwasher, full height larder cupboard. Opening to
dining room
13' 11" (4.25m) x 11' 8" (3.55m):
A bright double aspect room with doors opening to the west facing terrace and garden beyond, folding doors providing access to conservatory, radiator.
Utility room
9' 1" (2.78m) x 8' 2" (2.5m) (Overall):
One and a quarter bowl stainless steel sink unit, drawer and cupboards under, plumbing for washing machine, space for other domestic appliances including fridge/ freezer, utility storage cupboard, fitted shelving, quarry tiled floor, door to terrace and gardens, further door leading to covered way and access to garage.
First floor & landing
Approached via turning stairs, landing, access to roof space via fold down wooden ladder - the loft has been fully boarded and lined with Velux window, access to eaves storage areas.
Bedroom one
13' 5" (4.1m) x 12' 0" (3.67m) (Including depth of fitted wardrobe cupboards to one wall):
A bright double aspect room overlooking the rear garden, radiator.
Bedroom two
13' 7" (4.15m) x 11' 1" (3.37m):
Overlooking rear garden, radiator.
Bedroom three
9' 10" (3m) x 9' 2" (2.8m):
Double aspect room, radiator.
Bathroom
Attractively appointed with panelled bath, tiled surround, thermostatic controlled shower over, pedestal wash basin, WC, further wall tiling, towel radiator, recess with wall mirror and adjacent shaver point, airing cupboard with hot water tank and shelving.
Outside & general
The property is approached via a gravel driveway providing off street parking for a number of vehicles. The front garden screened from Downview Road by established hedging, there is a pathway to the front door with timber pagoda over incorporating climbing shrubs.
Rear garden
The rear garden is a delightful feature of the property enjoying a secluded westerly aspect being of larger than average size and extending to some 120ft in depth. Adjoining the house is a paved terrace, ideal for outside entertaining leading to lawn with established borders including a wide range of shrubs, trees and flowering plants making for a delightful focal feature. There is a central area of planting across the garden which screens an area of kitchen garden, together with a further lawned area. Timber garden shed, green house and recently installed summer house.
Garage
16' 5" (5m) x 9' 1" (2.77m):
Personal door and double doors, fitted work benches, roof storage area, power and light connected, gas fired boiler serving domestic hot water and central heating.
Agents note
The Energy Performance Certificate has been prepared by Ian Cleveland of Gilbert & Cleveland the vendors selling agent.
Property info
For more information about this property, please contact
Gilbert and Cleveland, PO21 on +44 1243 468960 * (local rate)
Disclaimer
Property descriptions and related information displayed on this page, with the exclusion of Running Costs data, are marketing materials provided by Gilbert and Cleveland, and do not constitute property particulars. Please contact Gilbert and Cleveland for full details and further information. The Running Costs data displayed on this page are provided by PrimeLocation to give an indication of potential running costs based on various data sources. PrimeLocation does not warrant or accept any responsibility for the accuracy or completeness of the property descriptions, related information or Running Costs data provided here.












































.png)
