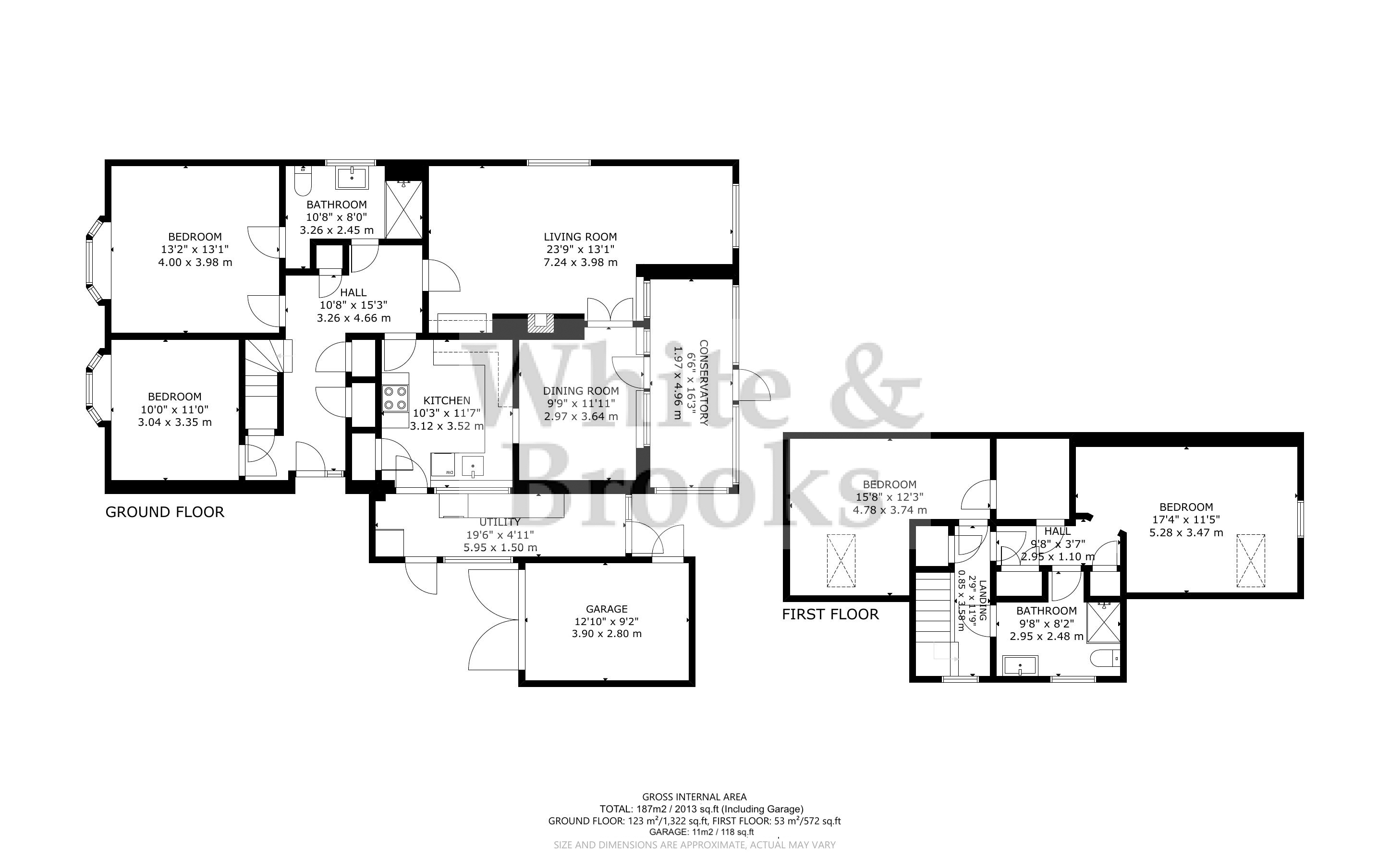Bungalow for sale in Southdean Drive, Bognor Regis, West Sussex PO22
* Calls to this number will be recorded for quality, compliance and training purposes.
Property features
- End of Chain
- Newly Renovated Throughout
- West Facing Garden
- 4 Bedroom Detached Chalet Style Bungalow
- Utility Room
- Walking Distance to the seafront
- Garage & Driveway
Property description
This immaculate 4-bedroom detached chalet-style bungalow is offered for sale with no forward chain. Located in a sought-after cul-de-sac with direct access to the beach at the end of the road the current owners have renovated the property throughout.
Expanding to 1,894 ft² the ground floor offers a spacious and versatile accommodation. A shaker-style kitchen with hatch onto the dining room leads to a utility room. The living room with a gas effect fireplace flows on nicely to a dining room and conservatory. Theres two double bedrooms with a Jack and Jill ensuite to the main bedroom with floor-to-ceiling tiles and a walk-in rainfall shower.
The first floor has a further two double bedrooms, with a Jack and Jill bathroom accessed off of the hallway and one of the bedrooms. The property further benefits from a west-facing garden, garage, and driveway for multiple vehicles.
The property is located in the sought-after village of Middleton On Sea, with an array of local shops, Sports Clubs and local amenities.
Agents Note: Upon acceptance of an offer, White & Brooks will complete an online identity check provided by Veriphy. The cost of this check to the successful purchaser is £49 including VAT per purchase which will be payable in advance to White & Brooks Ltd. This charge verifies your identity in line with our obligations as requested by hmrc and documents to prove your identity and address will be required.
Kitchen (3.12m x 3.53m)
Dining Room (2.97m x 3.63m)
Living Room (7.24m x 4m)
Conservatory (1.98m x 4.95m)
Bedroom (4.01m x 4m)
Bedroom (3.05m x 3.35m)
Bedroom (4.78m x 3.73m)
Bedroom (5.28m x 3.48m)
Property info
For more information about this property, please contact
White and Brooks, PO21 on +44 1243 468829 * (local rate)
Disclaimer
Property descriptions and related information displayed on this page, with the exclusion of Running Costs data, are marketing materials provided by White and Brooks, and do not constitute property particulars. Please contact White and Brooks for full details and further information. The Running Costs data displayed on this page are provided by PrimeLocation to give an indication of potential running costs based on various data sources. PrimeLocation does not warrant or accept any responsibility for the accuracy or completeness of the property descriptions, related information or Running Costs data provided here.































.png)
