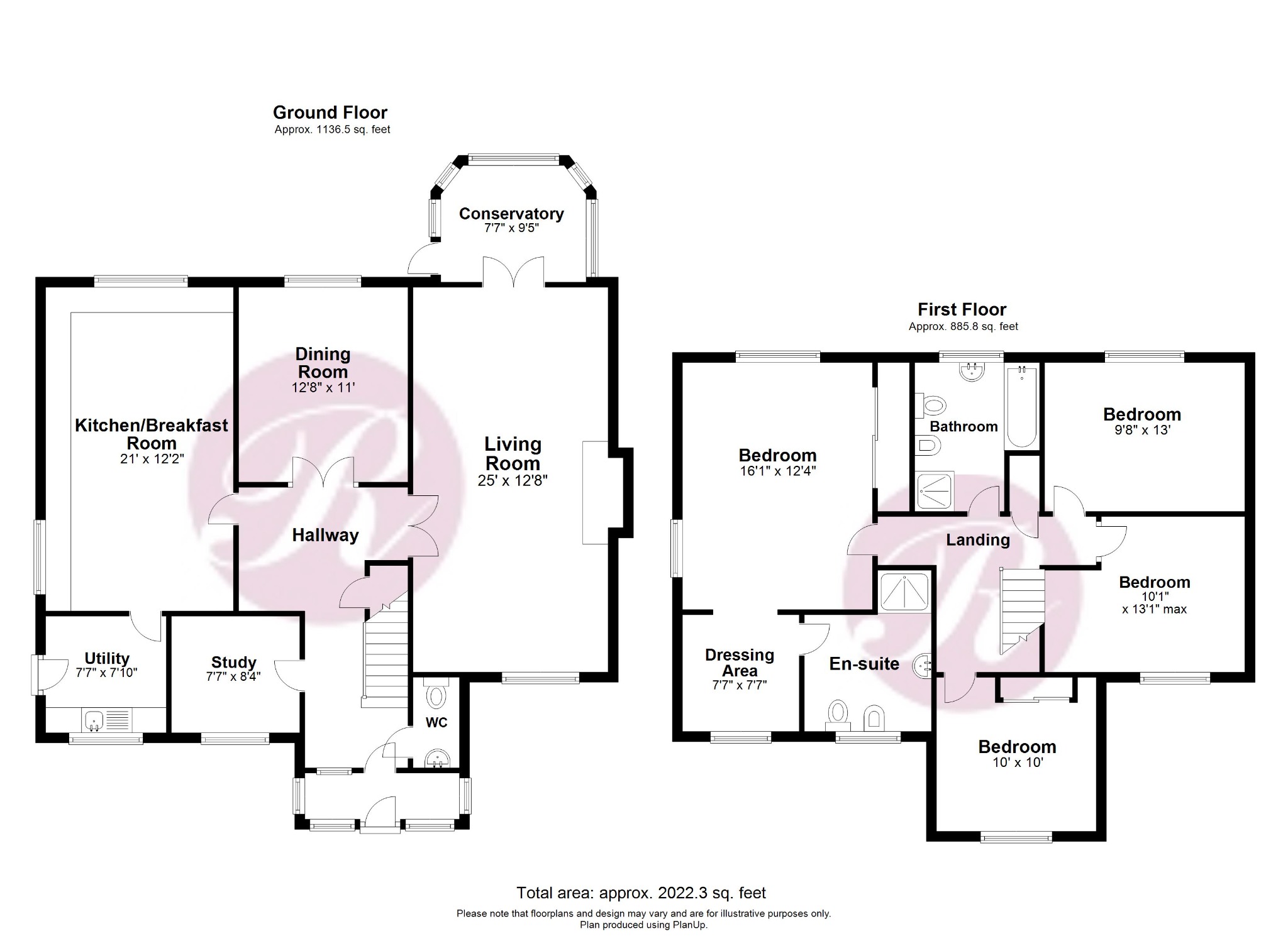Detached house for sale in Church Farm Way, Woodnesborough, Sandwich CT13
* Calls to this number will be recorded for quality, compliance and training purposes.
Property features
- Detached Tudor Style Home
- Four Bedrooms & Three Receptions
- En-Suite & Family Bathroom
- Conservatory & Utility
- Log Burning Stove & Air Conditioning/Heater unit
- Double Garage & Parking
- Cul-de-sac Location
- Nearby Rural Walks
- Well Presented Throughout
- Well Presented Throughout
Property description
Four Bedroom Detached House
Detached Tudor style home situated within a cul de sac of eight similar properties built approximately 24 years ago.
This attractive family home boasts spacious accommodation over two floors comprising three reception rooms, conservatory, ground floor WC, utility room, four bedrooms with the principle hosting a dressing area, en-suite shower room and family bathroom. On the outside you have the benefit of a double garage and block paved driveway offering parking for several vehicles.
The rear garden is landscaped with lawn and shingled borders, paved patio area and this private garden enjoys a sunny aspect.
The village of Woodnesborough is conveniently situated for Market town of Sandwich and nearby villages of Eastry and Ash and for those looking for a rural environment, there are countryside walks just yards away.
Viewings are strictly by appointment only so call us now for more information and to book your viewing on .
Entrance: Porch with leaded-light double glazed windows and door to:
Hallway: Fitted bookcase, radiator, laminate flooring, stairs to the first floor landing with under-stairs cupboard and doors to:
Study: Radiator, laminate flooring and double glazed leaded-light window to the front.
Ground Floor WC: Radiator, wash hand basin, WC and double glazed leaded-light window to the front.
Dining Room: Radiator, laminate flooring and double glazed leaded-light window to the rear.
Kitchen/Breakfast Room: Fitted matching wall and base units with integrated appliances including 'AEG' double oven, induction hob, dish-washer. Fridge and freezer Floor tiling, radiator, sink unit, under unit lighting and double glazed leaded-light window to the rear.
Utility Room: Sink unit, wall mounted boiler, wall and floor tiling, washing machine, double glazed leaded-light window to the front and door to the side.
Living Room: Dual aspect room with double glazed leaded-light windows to the front, Inglenook fireplace housing log-burning stove, radiator and french doors to the conservatory.
Conservatory: Double glazed windows and french doors, vaulted roof, fitted blinds, air-conditioning/heater unit, laminate flooring and radiator.
First Floor Landing: Built-in airing cupboard, loft access and doors to:
Principle Suite: A great benefit of the property as you have a 16ft x 12ft 4" bedroom (plus wardrobe recess). Built-in mirrored wardrobes, radiator, double glazed leaded-light window to the rear and side, door to a dressing room and en-suite shower room.
Dressing Room: Radiator, double glazed leaded-light window to the front and door to:
En-Suite Shower Room: Suite comprising shower cubicle, wash hand basin, bidet, WC, radiator/towel rail, radiator, fitted units and double glazed leaded-light window to the front.
Bedroom 2: Radiator and double glazed leaded-light window to the rear.
Bedroom 3: Radiator and double glazed leaded-light window to the front.
Bedroom 4: Radiator and double glazed leaded-light window to the front.
Bathroom: Suite comprising separate shower cubicle, bath, wash hand basin, bidet, WC, radiator/towel rail, floor tiling and double glazed leaded-light window to the rear.
Exterior: Frontage: Lawned areas with shrubs and block paved driveway.
Rear Garden: The rear garden is landscaped with lawn and shingled borders, paved patio area and this private garden enjoys a sunny aspect. There's also a courtesy door to the garage.
Double Garage: 18'3"x 16'7" - The garage has 'up and over' doors, loft storage, light and power.
Property info
For more information about this property, please contact
Regal Estates, CT13 on +44 1304 267893 * (local rate)
Disclaimer
Property descriptions and related information displayed on this page, with the exclusion of Running Costs data, are marketing materials provided by Regal Estates, and do not constitute property particulars. Please contact Regal Estates for full details and further information. The Running Costs data displayed on this page are provided by PrimeLocation to give an indication of potential running costs based on various data sources. PrimeLocation does not warrant or accept any responsibility for the accuracy or completeness of the property descriptions, related information or Running Costs data provided here.









































.png)
