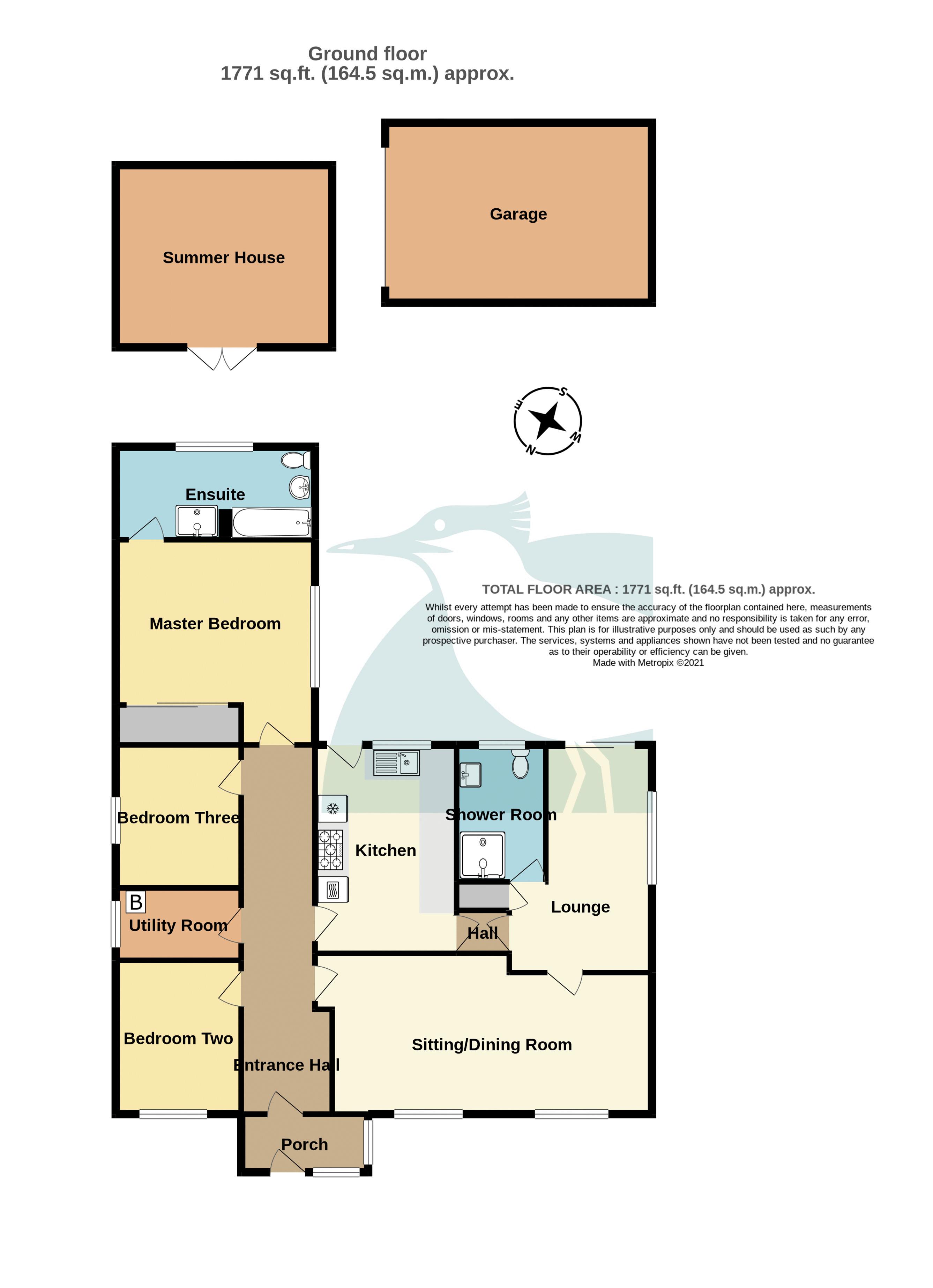Detached bungalow for sale in Manor Avenue, Deal CT14
* Calls to this number will be recorded for quality, compliance and training purposes.
Property description
A highly desirable detached bungalow and gardens set in a much respected private road.
Sitting/dining room, lounge, kitchen, utility room, three bedroom, two bath/shower rooms. Front and rear gardens, garage, summer house. EPC Rating: C
Situation
Manor Avenue is a highly desirable private leafy road with a variety of attractive housing, situated in a popular residential area of Deal. The location offers convenient and essential facilities close at hand, whilst the town centre of Deal is a thriving traditional seaside location, providing a wide range of amenities including an award winning high street with a mix of individual shops, eateries and cafes, an attractive seafront and fascinating historic quarter. The town not only has period charm but also a flourishing local community. The seafront has a two mile pebble shoreline with Grade II Listed pier, popular promenade and cycle path. Deal mainline railway station which includes the Javelin high speed link is within walking distance.
The Property
The Limes has been the subject of an impressive refurbishment carried out over the last six years by the existing owners. Originally a 1960’s bungalow, the property has been previously extended, and now includes a new kitchen, bathrooms, gas central heating and colonial style shutters fitted to the front elevation and bathrooms. The entrance vestibule and hallway act as a natural divide with a good size living room to front and snug/family room behind with patio doors out to the garden. An inner hallway leads off to a contemporary family shower room and a modern shaker style kitchen with integrated appliances. Off the hallway are three double bedrooms, the master also benefitting from an ensuite bathroom. A utility room is also located on this side.
Sitting/Dining Room (24' 1'' x 11' 4'' (7.33m x 3.46m))
Lounge (13' 10'' x 8' 11'' (4.22m x 2.72m))
Kitchen (10' 0'' x 9' 8'' (3.04m x 2.95m))
Bathroom (7' 10'' x 6' 5'' (2.39m x 1.96m))
Master Bedroom (14' 8'' x 12' 4'' (4.48m x 3.76m))
Ensuite Shower Room (12' 4'' x 6' 8'' (3.76m x 2.04m))
Bedroom Two (10' 11'' x 9' 0'' (3.33m x 2.75m))
Bedroom Three (10' 0'' x 9' 1'' (3.04m x 2.77m))
Utility Room (9' 0'' x 4' 8'' (2.74m x 1.43m))
Summer House (13' 1'' x 13' 1'' (4.00m x 4.00m))
Garage (21' 3'' x 9' 9'' (6.47m x 2.98m))
Outside
The property has a neat and generous frontage, set behind trimmed hedging and flat lawn. There is off street parking for several vehicles and a pedestrian access to side. A paved terrace extends across the back and offers an ideal setting for alfresco dining. The garden is private and secluded with flat lawn, interspersed with mature planting, shrubs and bushes. An impressive log cabin has been added with power and lighting connected to the rear. A back access opens to a detached garage, no longer accessible from the rear track by vehicles but still providing valuable storage space.
Services
All mains services are understood to be connected to the property.
Property info
For more information about this property, please contact
Colebrook Sturrock, CT14 on +44 1304 357992 * (local rate)
Disclaimer
Property descriptions and related information displayed on this page, with the exclusion of Running Costs data, are marketing materials provided by Colebrook Sturrock, and do not constitute property particulars. Please contact Colebrook Sturrock for full details and further information. The Running Costs data displayed on this page are provided by PrimeLocation to give an indication of potential running costs based on various data sources. PrimeLocation does not warrant or accept any responsibility for the accuracy or completeness of the property descriptions, related information or Running Costs data provided here.









































.png)