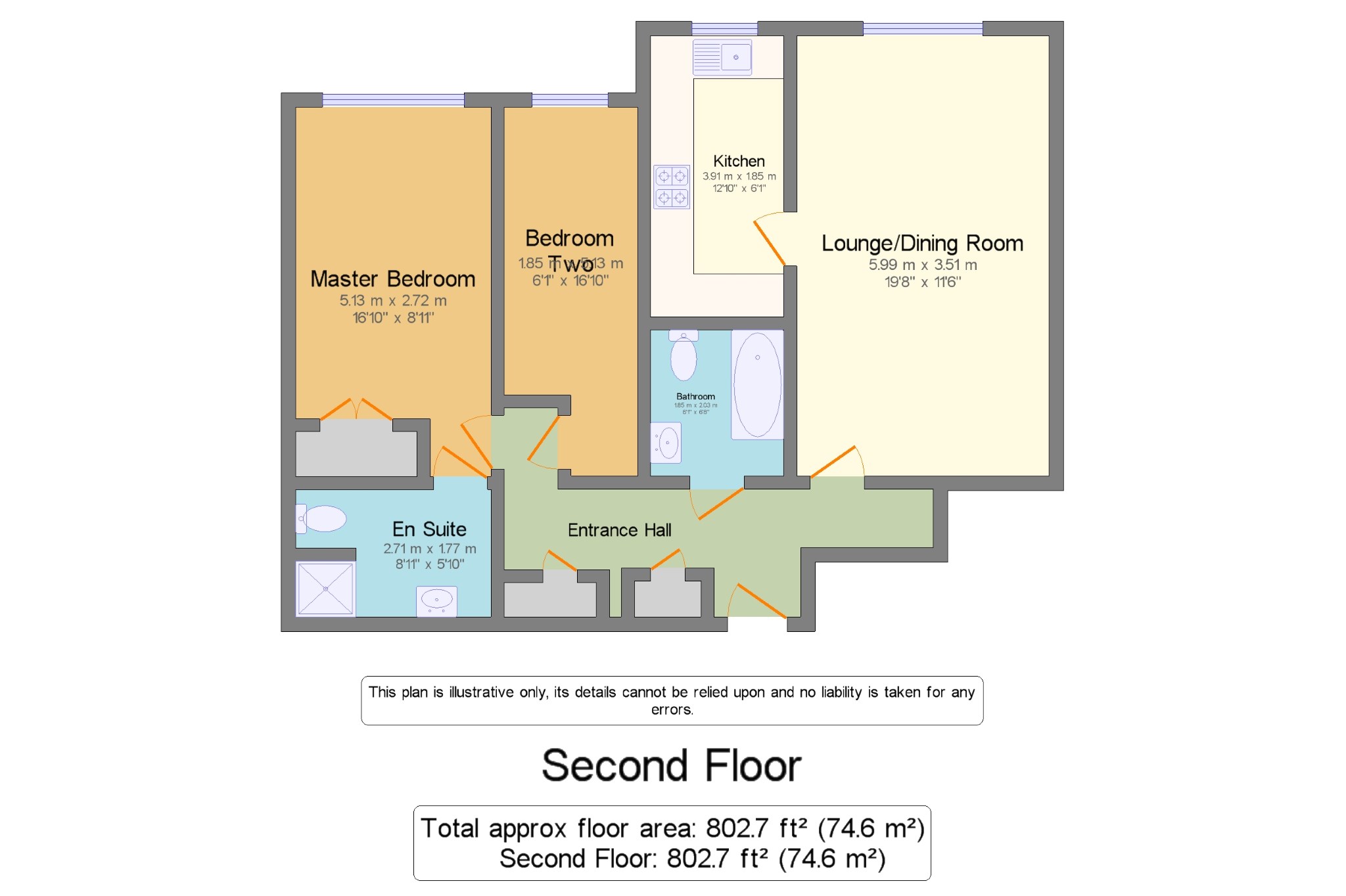Flat for sale in Peregrine Gardens, Shirley, Croydon, Surrey CR0
* Calls to this number will be recorded for quality, compliance and training purposes.
Property features
- Chain free
- Second floor
- Two bedroom and two bathroom
- Well maintained communal facilities
- Close to bus services
- Close to local amenities
- Lift and stairs
- Age restriction of 55
Property description
A rarely available apartment which is situated on the second floor of this retirement complex. Comprises of two bedrooms with en-suite shower room and separate bathroom, spacious lounge/diner and fitted kitchen. Communal facilities include a residents lounge with conservatory and kitchen. Laundry room, lift and well maintained communal grounds. 24 hour care link and residents house manager plus residents parking bays. Age restriction of 55 and over.
Situated within a retirement complex and offered to the market with no onward chain. Communal facilities include a spacious residents lounge with a conservatory looking out over the well maintained communal grounds. There is also a kitchen and laundry room and lift to all floors. House manager and 24 hour care link via pull cords in each room. Resident parking bays. Please note there is an age restriction of 55 and over.
Peregrine Gardens is a popular retirement development located within walking distance to local shops, library and doctors. Bus services operate on the Wickham Road with routes to Croydon, Beckenham and Bromley. West Wickham High Street is within one mile distance with a wider variety of shops, supermarkets, coffee shops and restaurants. West Wickham rail station provides trains to London Bridge, Cannons Street and Charing Cross.<br /><br />
Hall (5.21m x 2.24m)
Storage cupboard. Cupboard housing water cylinder. Emergency pull cord. Electric storage heater. Carpet. Coving.
Lounge/Dining Room (5.99m x 3.51m)
Double glazed window to front. Entry phone system. Emergency pull cord. Electric storage heater. Carpet. Coving.
Kitchen (3.91m x 1.85m)
Double glazed window to front. Fitted with wall and base mounted units. Inset one and half bowl sink with mixer taps. Integrated electric oven and hob with filter hood over. Space for fridge/freezer. Electric fan heater. Tiled splash back surround. Lino flooring. Coving.
Master Bedroom (5.13m x 2.72m)
Double glazed window to front. Fitted double wardrobe. Emergency pull cord. Electric storage heater. Carpet. Coving.
En Suite (2.71m x 1.77m)
Corner shower unit. Low level flush wc. Wash hand basin. Wall mounted vanity cupboard. Electric extractor fan. Electric fan heater. Emergency pull cord.
Bedroom
Two (1.85m x 5.13m)
Double glazed window to front. Emergency pull cord. Electric storage heater. Carpet. Coving.
Bathroom (1.85m x 2.03m)
Panel enclosed bath unit with mixer taps and shower attachment. Low level flush wc. Wash hand basin. Wall mounted vanity cupboard. Electric exactor fan. Emergency pull cord. Lino flooring.
Communal Lounge (0m x 0m)
Communal lounge with kitchen available for all residents to use.
Laundry Room (0m x 0m)
Laundry room with washing machines and tumble dryers. Available for all residents to use.
Property info
For more information about this property, please contact
Bairstow Eves - Shirley, CR0 on +44 20 3463 0106 * (local rate)
Disclaimer
Property descriptions and related information displayed on this page, with the exclusion of Running Costs data, are marketing materials provided by Bairstow Eves - Shirley, and do not constitute property particulars. Please contact Bairstow Eves - Shirley for full details and further information. The Running Costs data displayed on this page are provided by PrimeLocation to give an indication of potential running costs based on various data sources. PrimeLocation does not warrant or accept any responsibility for the accuracy or completeness of the property descriptions, related information or Running Costs data provided here.























.png)
