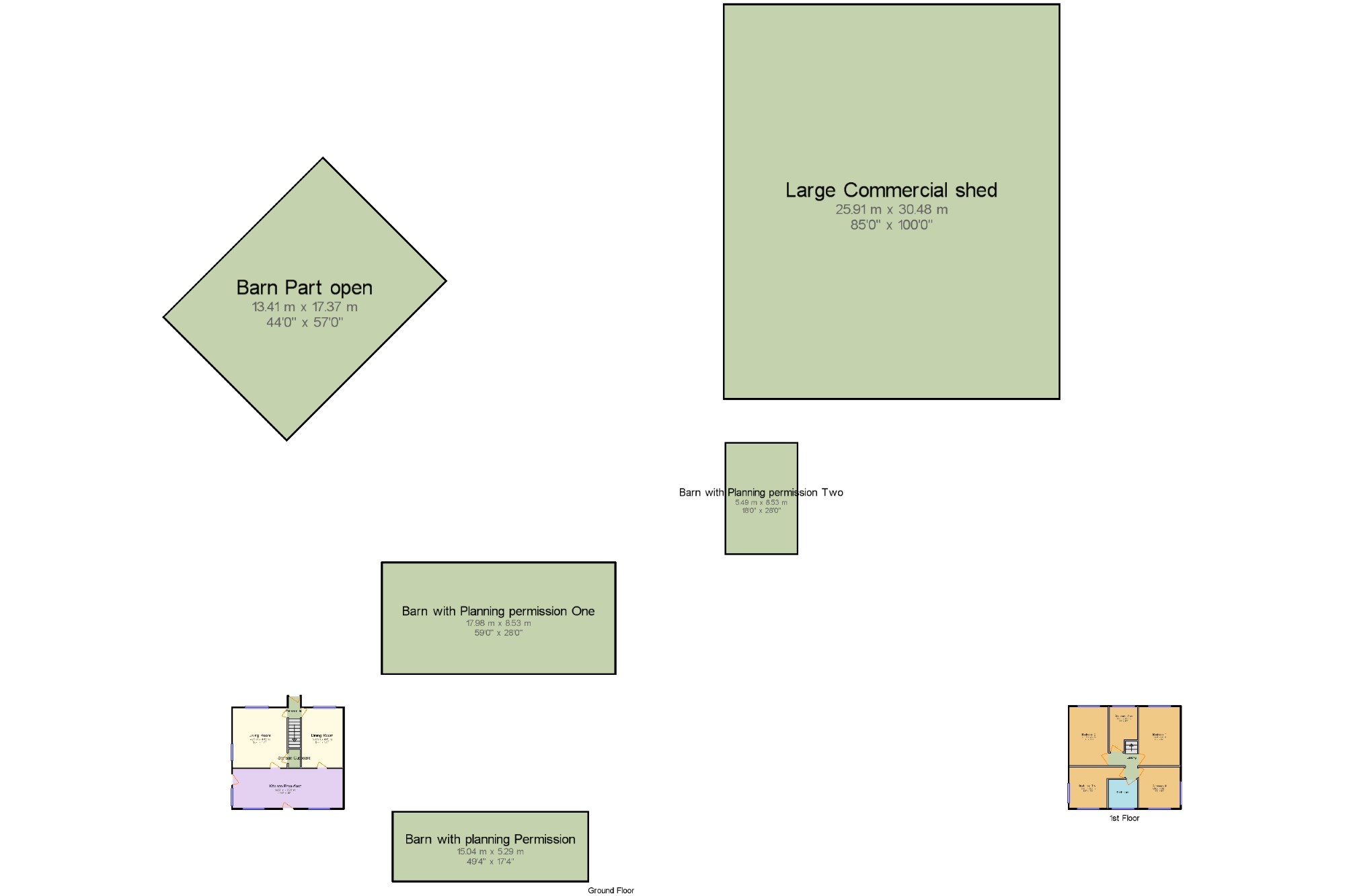Detached house for sale in Stockton Road, Sadberge, Darlington, Durham DL2
* Calls to this number will be recorded for quality, compliance and training purposes.
Property features
- Development potential
- Detached five bedroom house
- Three brick barns with planning permission
- Additional commercial outbuildings available
Property description
A versatile development opportunity with a variety of options. An opportunity for residential development of three existing barns into single storey properties. The property offers easy access to the A66 and commuting to Darlington or Middlesbrough. There is a five bedroom detached house with scope for updating and three barn conversions with planning permission for residential. Sold Via separate negotiations are two large general purpose buildings, five bay open fronted hayshed, along with five acres of paddock. Options for Business use subject to the relevant planning permission.
Positioned with excellent access to the adjacent A66 Stockton road with perfect regional road links.<br /><br />
Barn With Planning Permission 1 (17.98m x 8.53m)
There are three brick build out buildings with full and current planning permission for conversion to one storey dwellings. Planning Ref 01/00544/cu.
Barn With Planning Permission 2 (15.04m x 5.29m)
There are three brick build out buildings with full and current planning permission for conversion to one storey dwellings. Planning Ref 01/00544/cu.
Barn With Planning Permission 3 (5.49m x 8.53m)
There are three brick build out buildings with full and current planning permission for conversion to one storey dwellings. Planning Ref 01/00544/cu.
Large Commercial Shed (25.91m x 30.48m)
Available by separate negotiation. Currently used for the storage of trucks and buses, this steel portal build building is in good condition and could be used for a variety of uses.
Barn Part Open (13.41m x 17.4m)
Available by separate negotiation.
Main House (0m x 0m)
Entrance Hall (0m x 0m)
Living Room (4.2m x 4.62m)
Dining Room (3.2m x 4.62m)
Kitchen Breakfast (8.53m x 3.05m)
Bedroom 1 (3.2m x 4.57m)
Bedroom 2 (3m x 4.57m)
Bedroom 3 (3.05m x 3.05m)
Bedroom 4 (3.25m x 3.05m)
Bedroom 5 (2.05m x 2.05m)
Bathroom (2.27m x 2.21m)
Property info
For more information about this property, please contact
Bridgfords - Yarm, TS15 on +44 1642 966601 * (local rate)
Disclaimer
Property descriptions and related information displayed on this page, with the exclusion of Running Costs data, are marketing materials provided by Bridgfords - Yarm, and do not constitute property particulars. Please contact Bridgfords - Yarm for full details and further information. The Running Costs data displayed on this page are provided by PrimeLocation to give an indication of potential running costs based on various data sources. PrimeLocation does not warrant or accept any responsibility for the accuracy or completeness of the property descriptions, related information or Running Costs data provided here.





















.png)
