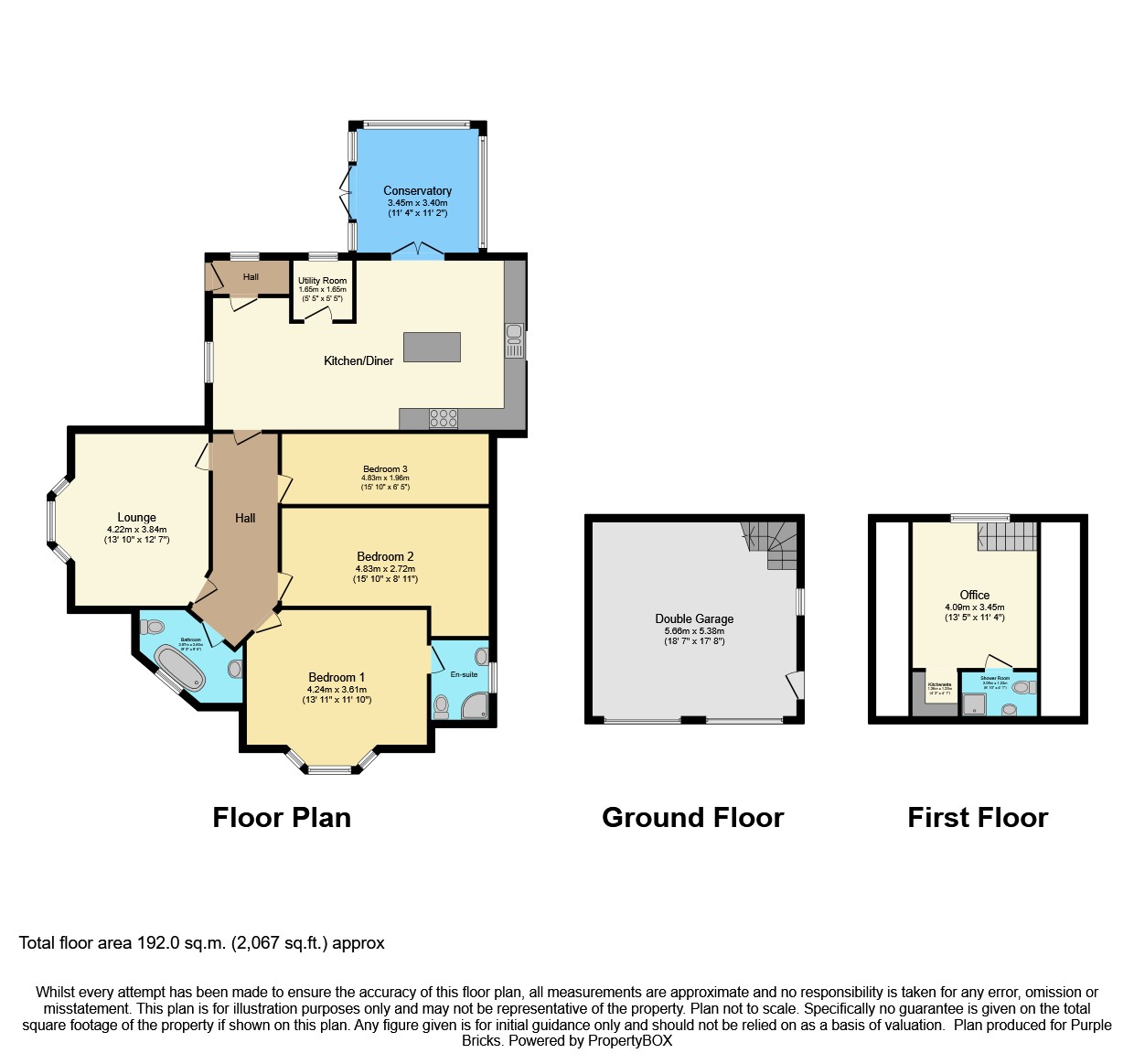Detached bungalow for sale in Manchester Lane, Hartshorne, Swadlincote DE11
* Calls to this number will be recorded for quality, compliance and training purposes.
Property features
- Detached bungalow
- Approx 0.4 acre plot
- Kitchen diner
- Three bedrooms
- Family bathroom
- Master ensuite
- Double garage with room and shower above
- Double glazed
- Impressive views
- Living room
Property description
****no upward chain & vacant possession****A unique opportunity to acquire a very charming, secluded 3 bedroom detached home, situated on the edge of the village and offering uninterrupted countryside views to the front, side and rear with an approximately 0.4 acre plot surrounding the property
Highlights include: Entrance hall, well appointed kitchen diner, conservatory, utility room, lounge, three bedrooms, family bathroom and en-suite shower room.
Outside there are extensive gardens; two private driveways providing generous off road parking. Double Garage with Room and Shower Room Above.
At the end of the second driveway there is a garden shed and a workshop (16' x 17' approx) with mains power and mains water.
Location
Hartshorne is a popular village located in South Derbyshire providing easy access to nearby towns Ashby-de-la Zouch, Swadlincote and Burton. The village itself benefits from two pubs, a veterinary surgery, village hall, Hartshorne Cricket Club and the highly regarded local primary school. There are also a number of private schools located near by, notably Foremark Prep School and Repton School. There are country walks near by with Foremark Resevoir and Calke Abbey located within a few miles of the village. Derby, Nottingham & Birmingham are all easily accessible with the M42, M1 & A38 road networks all near by.
Property Description
Entrance Hall
Double glazed entrance door, Karndean flooring and double glazed window to rear.
Kitchen/Diner - 27'3'' x 15'5'' max
Fitted with a range of wall and base units with wooden counter tops and matching upstands, ceramic sink unit, dual fuel range cooker with granite splash back and extractor over, integrated fridge/freezer, central island having a granite worksurface and breakfast bar, Karndean flooring, two central heating radiators, double glazed windows to sides and French doors to conservatory.
Utility Room - 5'11" x 5'11"
With wall units, plumbing/appliance space, double glazed window and floor mounted boiler.
Conservatory - 11'4'' x 11'2''
Double glazed windows, central heating radiator, insulated ceiling and French doors to garden.
Lounge - 13'10" x 12'7" plus bay
Having a feature fireplace with gas fire, engineered oak flooring, radiator and bay window to the front.
Inner Hallway
Radiator and engineered oak flooring.
Bedroom One - 13'11'' x 11'1'' plus bay
Radiator and double glazed bay window.
Ensuite - 8'8'' x 7'0''
Fitted with a shower enclosure with thermostatically controlled twin shower attachment, vanity unit with top mounted wash hand basin and WC, fully tiled walls and flooring, all weather central/electric heated towel rail, double glazed window, underfloor heating and extractor vent.
Bedroom Two - 8'11'' max x 15'10''
Double glazed window and central heating radiator.
Bedroom Three - 6'5'' x 15'10''
Double glazed window and central heating radiator.
Family Bathroom
Fitted with a modern suite having a freestanding bath, WC, vanity unit with top mounted wash hand basin, all weather central/electric heated towel rail, double glazed window, underfloor heating and extractor vent.
Security Features
-Internet enabled CCTV and alarm to dwelling and outbuildings
-Security lighting
Double Garage with shower room and office space above.
Property Ownership Information
Tenure
Freehold
Council Tax Band
D
Disclaimer For Virtual Viewings
Some or all information pertaining to this property may have been provided solely by the vendor, and although we always make every effort to verify the information provided to us, we strongly advise you to make further enquiries before continuing.
If you book a viewing or make an offer on a property that has had its valuation conducted virtually, you are doing so under the knowledge that this information may have been provided solely by the vendor, and that we may not have been able to access the premises to confirm the information or test any equipment. We therefore strongly advise you to make further enquiries before completing your purchase of the property to ensure you are happy with all the information provided.
Property info
For more information about this property, please contact
Purplebricks, Head Office, B90 on +44 24 7511 8874 * (local rate)
Disclaimer
Property descriptions and related information displayed on this page, with the exclusion of Running Costs data, are marketing materials provided by Purplebricks, Head Office, and do not constitute property particulars. Please contact Purplebricks, Head Office for full details and further information. The Running Costs data displayed on this page are provided by PrimeLocation to give an indication of potential running costs based on various data sources. PrimeLocation does not warrant or accept any responsibility for the accuracy or completeness of the property descriptions, related information or Running Costs data provided here.













































.png)


