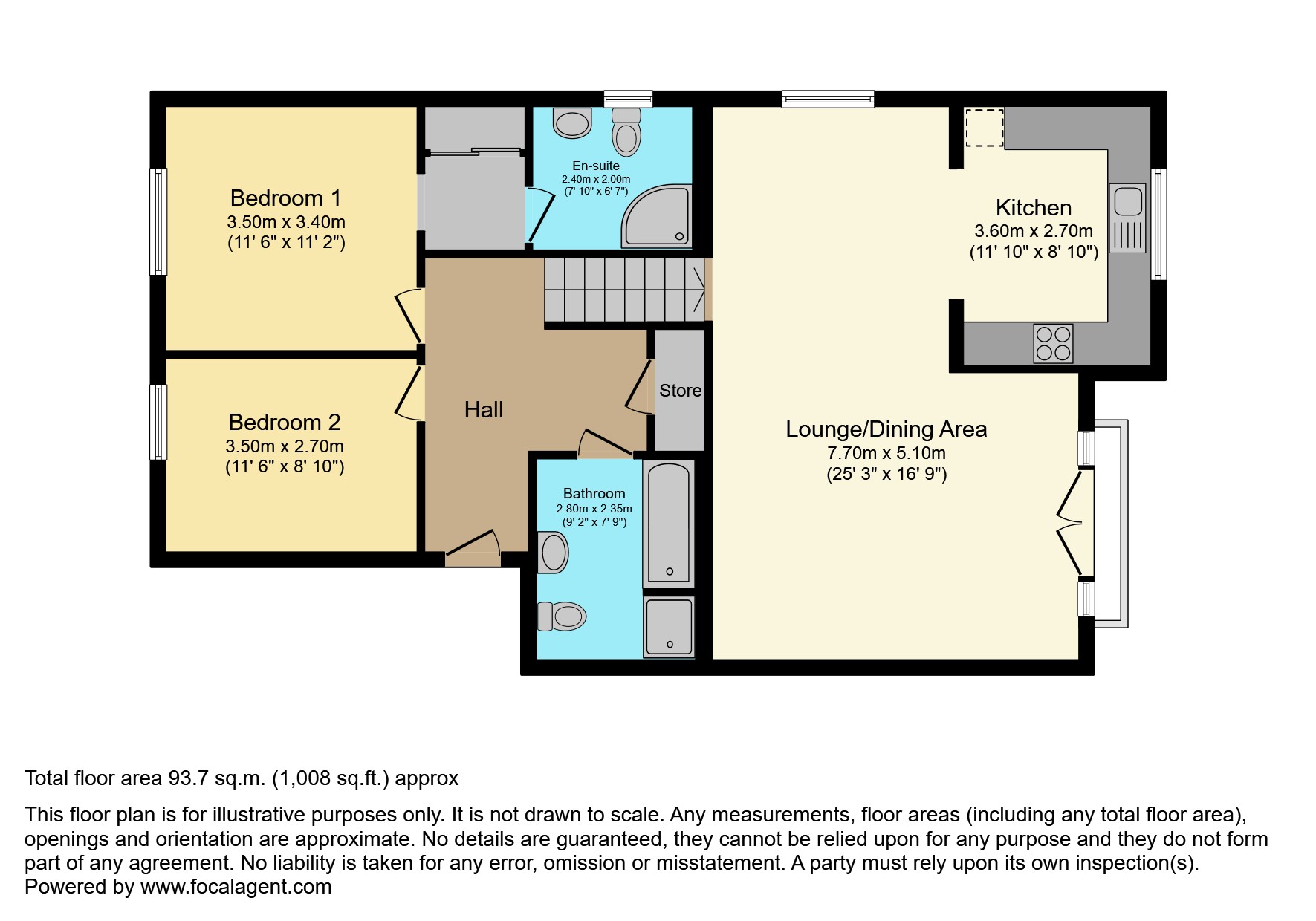Flat for sale in Burton Lane, Waltham Cross EN7
* Calls to this number will be recorded for quality, compliance and training purposes.
Property features
- Two double bedrooms
- Luxury duplex apartment
- Gated entrance with video security entry
- Two reserved parking spaces
- Two bathrooms - one en-suite
- 25'3" x 16'9" lounge/diner with juliet balcony
- Double glazed & central heating
- Appliance fitted kitchen
- Communal gardens - long lease
- No chain sale
Property description
This is a Chain Free Sale - A Stunning 2-bedroom 2-bathroom Duplex Apartment set in a Unique, Gated Luxury Development of only five Exclusive Apartments. This beautiful property is meticulously planned and professionally built to the highest standard with the Juliet balcony overlooking the manicured communal gardens.
Offering luxurious living within one of the most desirable locations in Hertfordshire, St. James Hamlet set in the Lea Valley. The interior of the apartment has been designed to be equally compatible with stylish entertaining and luxurious living to the highest specification with innovative features. The property also benefits from two reserved parking spaces and is approached via a Security Gated Entrance with Video Entryphone System.
Goffs Oak offers an established residential area set in a charming, semi-rural location, close to local pubs and restaurants and within a short journey from London. As you would expect, communications are excellent, Goffs Oak is only five miles from Junction 25 of the M25 and equidistant from the M1 and M11 making access to London and international airports easy. The British rail stations of Cuffley (terminating at Kings Cross) and Cheshunt (terminating at Liverpool Street) are one and two miles from the village centre and offer fast connection to the city with a journey time of approximately 35 minutes.
Viewings can be booked and confirmed instantly 24/7 via the Purple Bricks website or Via Rightmove by Clicking on the Brochure Tab at the bottom of the Rightmove Advert.
Gated Entrance
Gated security entrance, two reserved car parking spaces, video entry phone to communal lobby, lockable storage cupboard, stairs to first floor.
Bedroom One
11’6” x 11’2” Double glazed sash style window with front aspect, fitted carpet, recess spotlighting, open access to dressing area with built in fitted wardrobes, door to En-suite shower room.
En-Suite Shower Room
7’10” x 6’7” Walk in shower cubicle, low flush wc, vanity wash hand basin, fully tiled walls, frosted window, heated towel rail.
Bedroom Two
11’6” x 8’10” Double glazed sash style window with front aspect, built in fitted wardrobes, fitted carpet, recess spotlighting.
Bathroom
9’2” x 7’9” Panelled bath with mixer tap, walk in shower cubicle, low flush wc, vanity wash hand basin, fully tiled walls, tiled floor, recess spotlighting.
Entrance Hall
Wood flooring, recess spotlighting, large storage cupboard. Wall mounted Video Entry-phone. From the first-floor landing stairs to lower floor accommodation.
Lounge/Dining Room
25’3” x 16’9” Lounge area with wood flooring, Juliet balcony to rear, recess spotlighting. Dining area - Frosted window, wood floor, recess spotlighting, arched access. Open access to fitted kitchen.
Kitchen
11’10” x 8’10” Full range of wall and base storage units, work surfaces with cupboards and drawers beneath, built in gas hob, oven with extractor hood above, built in microwave, Bosch coffee Machine, built in fridge/freezer and Worcester boiler. Single basin stainless steel sink unit with mixer tap, plumbing for washing machine and dishwasher. Double glazed window to rear, recess spotlighting.
Allocated Parking
Gated security entrance, two reserved car parking spaces.
Communal Gardens
Well maintained landscape gardens.
Lease Information
We understand from the seller: Length of Lease 112 years Monthly Service Charge £137 p/month Annual Ground Rent £250 p/year
Disclaimer For Virtual Viewings
Some or all information pertaining to this property may have been provided solely by the vendor, and although we always make every effort to verify the information provided to us, we strongly advise you to make further enquiries before continuing.
If you book a viewing or make an offer on a property that has had its valuation conducted virtually, you are doing so under the knowledge that this information may have been provided solely by the vendor, and that we may not have been able to access the premises to confirm the information or test any equipment. We therefore strongly advise you to make further enquiries before completing your purchase of the property to ensure you are happy with all the information provided.
Property info
For more information about this property, please contact
Purplebricks, Head Office, B90 on +44 24 7511 8874 * (local rate)
Disclaimer
Property descriptions and related information displayed on this page, with the exclusion of Running Costs data, are marketing materials provided by Purplebricks, Head Office, and do not constitute property particulars. Please contact Purplebricks, Head Office for full details and further information. The Running Costs data displayed on this page are provided by PrimeLocation to give an indication of potential running costs based on various data sources. PrimeLocation does not warrant or accept any responsibility for the accuracy or completeness of the property descriptions, related information or Running Costs data provided here.



























.png)


