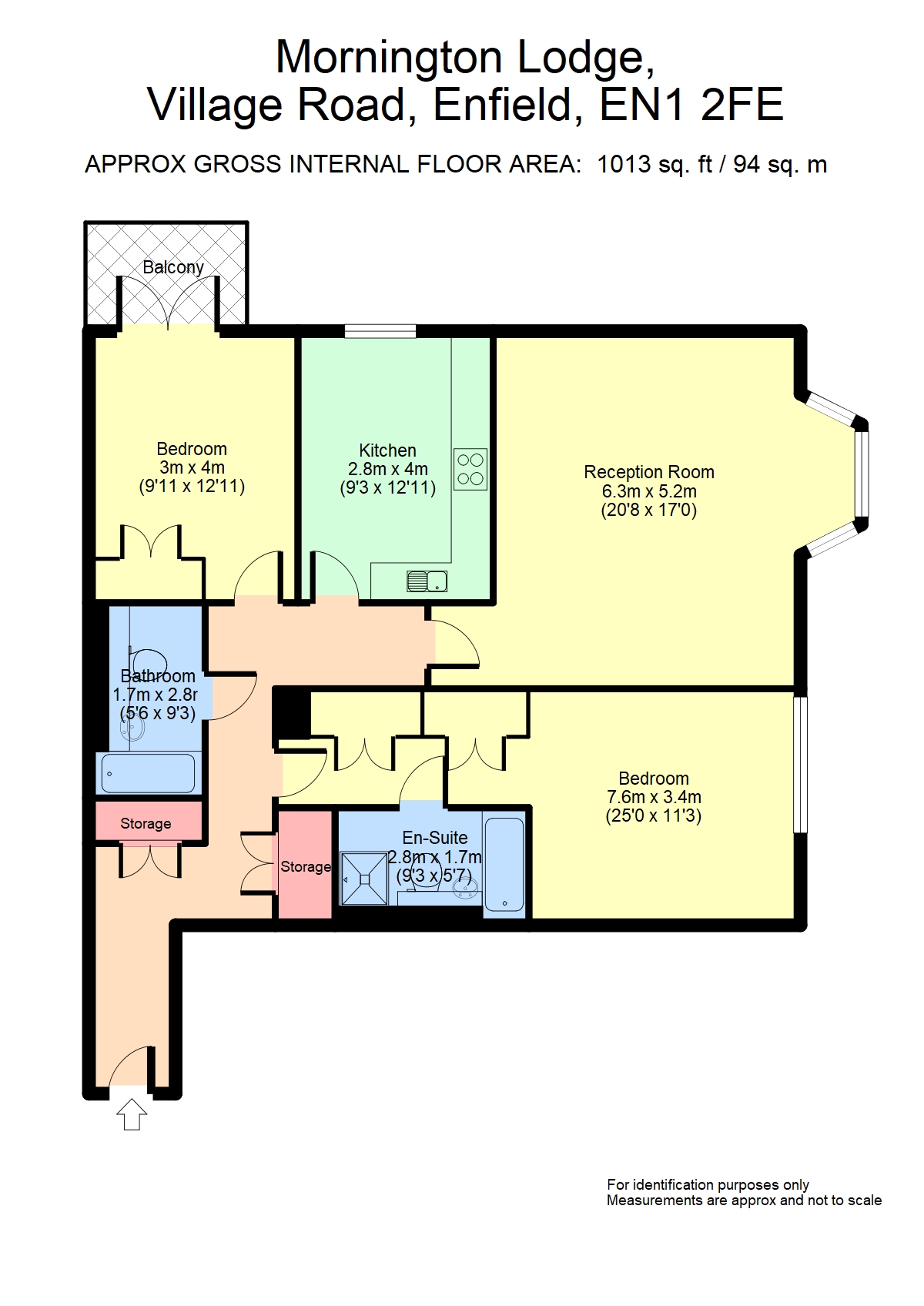Flat for sale in Village Road, Enfield, Middlesex EN1
* Calls to this number will be recorded for quality, compliance and training purposes.
Property features
- New Listing
- Over 1000 Sq Feet Of Accommodation
- 2 Bedrooms & A Dual Aspect Balcony.
- Master Bedroom Suite With Dressing Area & En-Suite
- Shared freehold
- Spacious Lounge & Separate Kitchen/Diner
- Underground Parking.
- Easy Walk To Enfield Town
- Chain Free
- Service Charges include Building Insurance and Water rates.
Property description
This spacious 2 bedroom apartment measures at over 1000 sq feet. The property has its own balcony with views to the front and rear, underground parking and is set in generous communal gardens. There is also a large master bedroom suite with dressing area, 13 x 9'3 kitchen and shared freehold
The building is entered via a communal door with a video entryphone for visitors.
Spacious and attractive communal hallways. This apartment is on the first floor and can be reached by lift or stairs.
Door to property.
Hallway Built in double storage cupboard with modern electric consumer unit. Further built in cupboards housing the Heatrae Sadia electromax boiler. Coved ceiling, video entry phone, radiator.
Spacious Lounge 17' x 17'6 (Into Bay) Double glazed bay windows to the rear aspect overlooking the extensive communal gardens and with views towards Enfield cricket ground, two radiators, coved ceiling.
Fitted Kitchen/Diner 13' x 9'3 Double glazed windows to the side aspect. The kitchen is fitted with modern wall and base units, one and a half bowl single drainer sink inset to lit work surfaces with tiled splash backs. Built in oven and 4 ring gas hob with extractor fan over, integrated Neff dish washer, integrated Neff Washer drier. (neither have been tested by the agent) Integrated fridge and integrated freezer.
Main Bedroom Suite The bedroom area measures 13' x 11'3 with a Dressing Area measuring 12' x 3'6 (plus depth of wardrobes) Double glazed windows to the rear aspect, radiator, door to en-suite, coved ceiling.
En-Suite Bathroom/Shower Room W/c 9'2 x 5'7 Half tiled walls, ceramic tiled floor, panelled bath with shower attachment, wash hand basin with cupboards beneath, shower cubicle, low flush w/c, heated chrome towel rail.
Bedroom Two 13' x 10' Double glazed double doors onto balcony, radiator, coved ceiling, double wardrobes.
Balcony 7'7 x 5'4 With views to the front and rear of the building.
Bathroom W/c Panelled bath with shower attachment, low flush w/c, wash hand basin with cupboards beneath, mirror with light, half tiled walls, tiled floor, radiator, extractor fan.
Exterior
Entrance to Underground parking. The property has one allocated parking space.
Extensive And Very Attractive Communal Gardens.<br /><br />
Property info
For more information about this property, please contact
Ian Gibbs, EN2 on +44 20 3641 4220 * (local rate)
Disclaimer
Property descriptions and related information displayed on this page, with the exclusion of Running Costs data, are marketing materials provided by Ian Gibbs, and do not constitute property particulars. Please contact Ian Gibbs for full details and further information. The Running Costs data displayed on this page are provided by PrimeLocation to give an indication of potential running costs based on various data sources. PrimeLocation does not warrant or accept any responsibility for the accuracy or completeness of the property descriptions, related information or Running Costs data provided here.






























.png)


