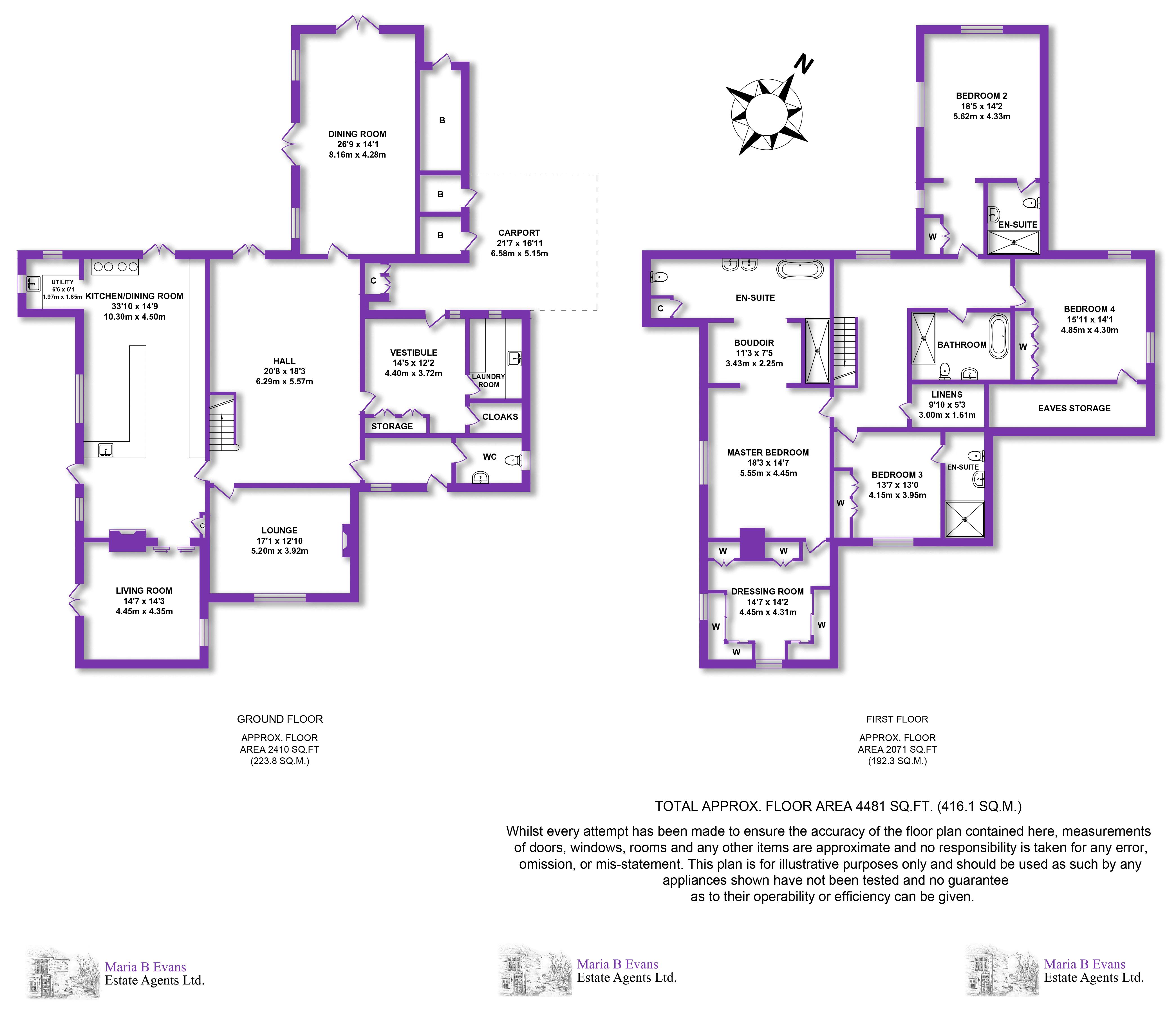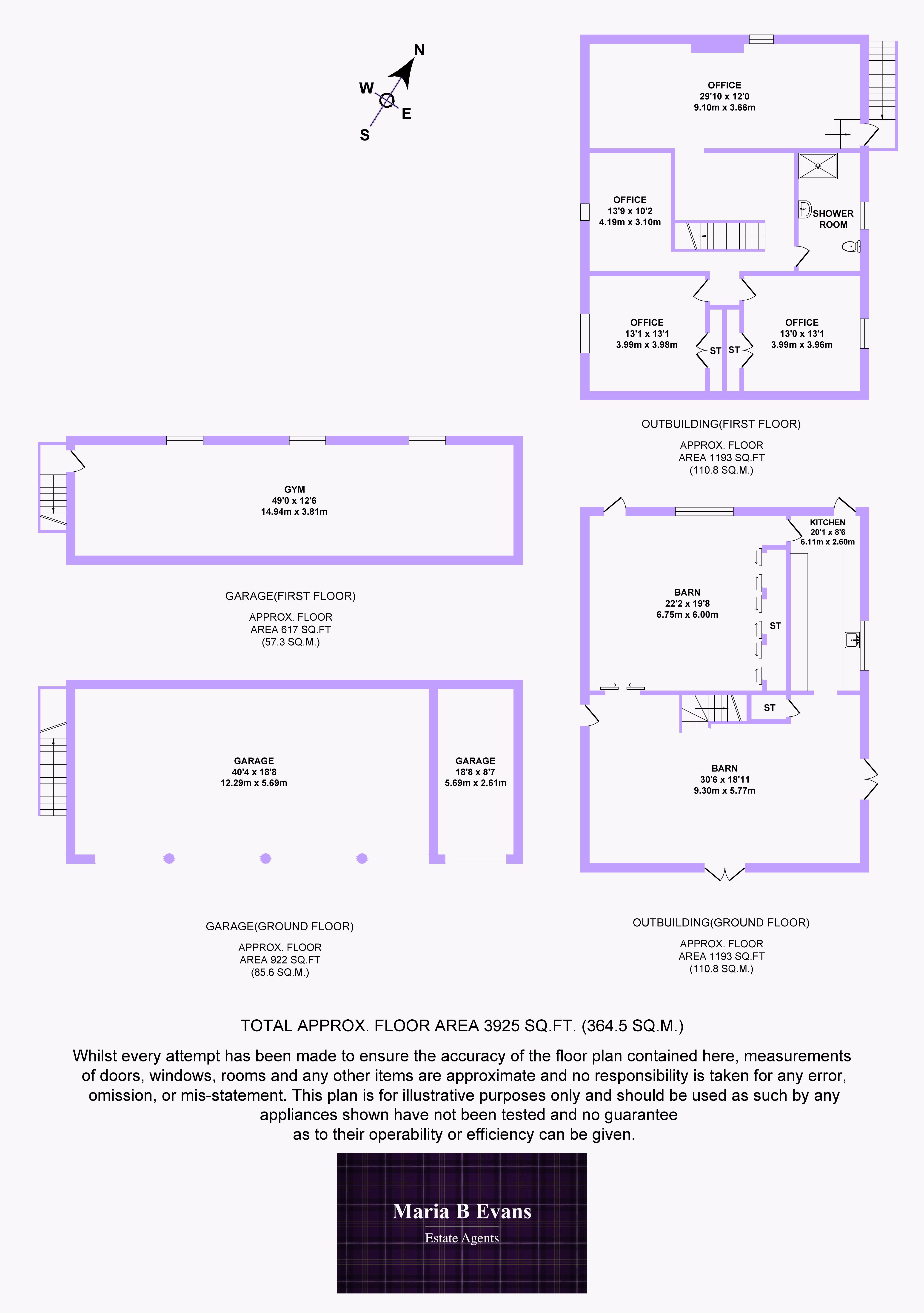Detached house for sale in Finches Farm, Syd Brook Lane, Mawdesley L40
* Calls to this number will be recorded for quality, compliance and training purposes.
Property features
- Magnificent Grade II listed detached gentleman's residence
- Set within approximately 3.85 acres of formal gardens/land
- Epitome of character and charm dating back to 1709
- Chic and elegantly presented accommodation throughout
- Five formal reception areas including capacious central hall
- Exquisite, contemporary and spacious living dining kitchen
- Master bedroom with sumptuous en suite and dressing room
- Three further double bedrooms – two with en suite facilities
- Principal bathroom with French-style four-piece white suite
- Detached two-storey converted barn offering ancillary use
Property description
This magnificent, Grade II listed, detached former farmhouse and gentleman’s residence, dated 1709 on the east gable, is the epitome of charm and allure and offers capacious, resplendently appointed and elegantly presented accommodation throughout. Set in some 3.85 acres of surrounding formal, landscaped gardens, with a further twenty-five acres of arable/grazing land available under separate negotiation, the totally secluded residence also incorporates a detached two-storey converted barn for ancillary use, a four-car under-cover parking area with lock-up store and a loft-style gymnasium above, and a fully-enclosed floodlit tennis court and store. The handmade brick and stone quoins of the exterior give way to an array of exposed oak ceiling and wall beams, York stone flagged floors, ingle fire surrounds and numerous other original features which can be found throughout the gracefully presented rooms.
The broad oak-panelled door, with diamond glass insets, opens into the foyer having stone flagged floor and a latched door leading to the central hallway. Oak latch doors give way to all the rooms throughout and each are warmed by traditional style radiators, in keeping with the décor, and/or underfloor heating.
To the side, a cloakroom with flagged floor has an ornate French style w.c. And wash stand with white marble splash back. Just off, the strikingly impressive, stone flagged central hallway has French doors to the garden, oak beams and stanchions and an oak staircase rising to the first floor.
The oak panelled rear door to the property has a glazed inset and is sheltered by a covered porch and carport with oak seat and store cupboards. Inside, the stone flagged vestibule is lit by recessed downlighting and, adjacent, the utility room has a Butler’s sink set into Corian work tops, has plumbing for two automatic washing machines and two tumble dryers.
The elegant dining room and withdrawing area has exposed oak floorboards, two French doors to the side terrace and two windows overlook the gardens. A stone Minster open fireplace provides warmth and the room is wired for wall lights in addition to three pendant lights suspended above the table space.
The comfortably spacious lounge has a side window, a pendant light and is warmed by a contemporary-style Stovax log burning stove set on a raised plinth beneath a beamed ingle and having an exposed brick feature wall and sandstone fire surround whilst the room also benefits from under-floor heating.
The exquisite living-dining-kitchen has windows overlooking the garden to which there is a stable-style door. Lit by recessed down-lighting, the kitchen comprises banks of white and pale grey contemporary units which line one wall, include an extensive breakfast bar and are finished with white Corian work-surfaces which incorporate an inset stainless-steel sink unit with swan-neck mixer tap. Integrated appliances include a fridge-freezer, microwave oven and automatic dishwasher and the pale grey Italian stone flagged floor, with under-floor heating, flows through each of the areas. To one end, the white electric Aga and twin companions, set beneath an exposed beam, are surrounded by white splash tiling and provides the convenience of year-round cooking facilities as one section has independently controlled ceramic hob and ovens. A recessed preparation area, with windows to the side and rear, has kitchen-complementary units, a one-and-a-half size stainless-steel sink unit with a spring-style mixer tap and boiling water tap.
The dining area has a deep ingle fireplace with recessed contemporary Stovax wood burner set beneath a wall-mounted television point. A central pendant light sits above the table space and the stone flooring continues through to the living room which is accessed via a recessed sliding-glass pocket-door and has French windows leading to the garden. This comfortable room is wired for wall lights and has a television point set into the white wall panelling and also benefits from under-floor heating.
With an oak spindled balustrade, the L-shaped landing has a spacious walk-in linen cupboard, pendant lighting, a window to the side and is also wired for wall lights.
A vaulted ceiling and exposed beams feature in the master bedroom in addition to floral moulded wall frescoes and a design-complementary glass panel set into the beams leading to the boudoir and en-suite. The window to the front, with wall-to-wall curtain rail concealing the wall mounted television point, offers superb views and there is a Velux window, pendant lighting, wiring for multiple wall lights and under-floor heating. A timber door from the bedroom opens to the walk-in dressing room which has a rear window and is lined with an array of hanging rails, shoe cupboards and drawer banks.
The boudoir has a window to the front and Karndean flooring follows through into the fully tiled en-suite which has a side window and further lit by a combination of pendant and recessed downlighting. The sumptuous suite comprises a stand-alone, roll-top copper bath tub with ornate tap-and-soap-stand to the side, a twin bowl console style wash-stand with French ironware, and a low flush w.c. Behind frosted glass screening is a walk-in shower with monsoon and hand-held shower heads having wall-mounted controls, a heated rail warms the towels and under-floor heating, in both areas, warm the toes.
Bedroom two has a walk-through dressing room with fitted wardrobes, a window to the front with a deep lounger, a smaller window to the rear and a glass door which leads to a Juliette balcony to the side. The fully tiled en-suite has a walk-in wet-room style shower area and glass floor-to-vaulted-ceiling shower screen, a wall mounted w.c., and a console wash stand. There are Velux windows and wall lights for evening time, under-floor heating and a recessed contemporary white heated towel rail.
Wired for wall and pendant lights, bedroom three overlooks the front and side, has painted wooden beams to the ceiling and inset Bose speakers. Wardrobes and cupboards are fitted to one wall and there is also an under-eaves storage cupboard.
The fully tiled bathroom has two Velux windows, pendant and recessed downlighting plus wall lights. The luxurious four-piece white suite comprises a stand-alone rolled-top bath with porcelain feet and wall mounted taps, walk-in wet-room style shower with high glass screen and two recessed toiletries shelves, a console-style wash-stand with swan neck mixer tap, and a wall mounted w.c. There is under-floor heating, a heated towel rail and a ladder-style radiator keeps the towels aired.
Bedroom four has a low window to the front, recessed and pendant lighting. A wall-mounted television point is set into the fitted furniture and the Karndean flooring, with under-floor heating, continues into the fully tiled en-suite. With recessed down-lighting, the en suite has a Velux window and a three-piece suite comprising a glazed walk-in shower with drencher head, an ornate pedestal wash hand basin and a high-flush w.c. With a polished pewter cistern and crafted wooden seat.
The Barn
Outside, across the cobbled courtyard, the two-storey converted barn with ranch-style porch and doors to each side, offers myriad uses as either superb office space, cinema and/or games rooms, alternatively, as ancillary living accommodation. With recessed downlights throughout, the first ground floor room has windows to the front and the stone-flagged second room has French windows to the side and rear. A galley kitchen with inset lighting and side window has a range of painted wall and base units with a Butler’s sink set into the wooden work surfaces and splash tiling between levels. There is space for a free-standing oven and hob, fridge-freezer and plumbing for a washing machine. An enclosed stairway leads to the first-floor landing with ceramic tiled flooring and giving way to four separate rooms and a bathroom. All have exposed beams, are wired for wall lights and have multiple power points.
The Garage
The detached brick-built car-port has room for four vehicles and, to one end, is a secure garden tool store. Exterior stone steps rise to the spacious and well-equipped gymnasium with vaulted-ceiling and combined side and Velux windows, inset spot lights and pine flooring. Low heaters provide warmth and, to keep your focused, there is a television point and low-level speakers for phone connection.
The Grounds
The property, set in approximately 3.85 acres, is approached via oak double gates and lead to a box tree-lined central lawn and split driveway; with cobbled apron and parking for the barn and a laurel hedge-lined driveway to the house, garage and the tennis court beyond. A parterre rose garden to the front of the barn follows through to the cherry orchard and, to the side, a wisteria and rose laden arbour over a York stone path leads to a sun terrace alongside the Koi carp pond with jetty and offers astounding, far reaching pastoral views.
The extensive lawn to the rear of the house is enclosed by beech hedging and dotted with mature shrubs and specimen trees whilst well-stocked herbaceous borders surround, adding depth and colour. A further York stone terrace is positioned off the dining room and provides a perfect pre- or post-dinner watering hole. The kitchen also features a second al fresco spot with a circular arbour dining space for family gatherings and a path from there leads across to open farmland.
Further along the garden, the fully-enclosed, flood-lit tennis court has an all-weather surface. To the side is a raised decked podium which supports a small timber storage shed with power supply and also offers a prime spectator pew.
In addition, alongside the farmhouse is an outside store housing the oil tank, oil-fired boiler and giving the barbecue a home for the winter.
Nb The property is monitored by CCTV and all buildings are fully alarmed
Viewing is strictly by appointment through Maria B Evans Estate Agents
We are reliably informed that the Tenure of the property is Freehold
The EPC rating for the property is D
The local authority for the property is Chorley Borough Council
The council tax band is G
The property is served by a septic tank
Please note:
Room measurements given in these property details are approximate and are supplied as a guide only.
All land measurements are supplied by the Vendor and should be verified by the buyer's solicitor. We
would advise that all services, appliances and heating facilities be confirmed in working order by an
appropriately registered service company or surveyor on behalf of the buyer as Maria B. Evans Estate
Agency cannot be held responsible for any faults found. No responsibility can be accepted for any
expenses incurred by prospective purchasers.
Property info
For more information about this property, please contact
Maria B Evans Estate Agents, PR26 on +44 1704 206176 * (local rate)
Disclaimer
Property descriptions and related information displayed on this page, with the exclusion of Running Costs data, are marketing materials provided by Maria B Evans Estate Agents, and do not constitute property particulars. Please contact Maria B Evans Estate Agents for full details and further information. The Running Costs data displayed on this page are provided by PrimeLocation to give an indication of potential running costs based on various data sources. PrimeLocation does not warrant or accept any responsibility for the accuracy or completeness of the property descriptions, related information or Running Costs data provided here.

































































.png)
