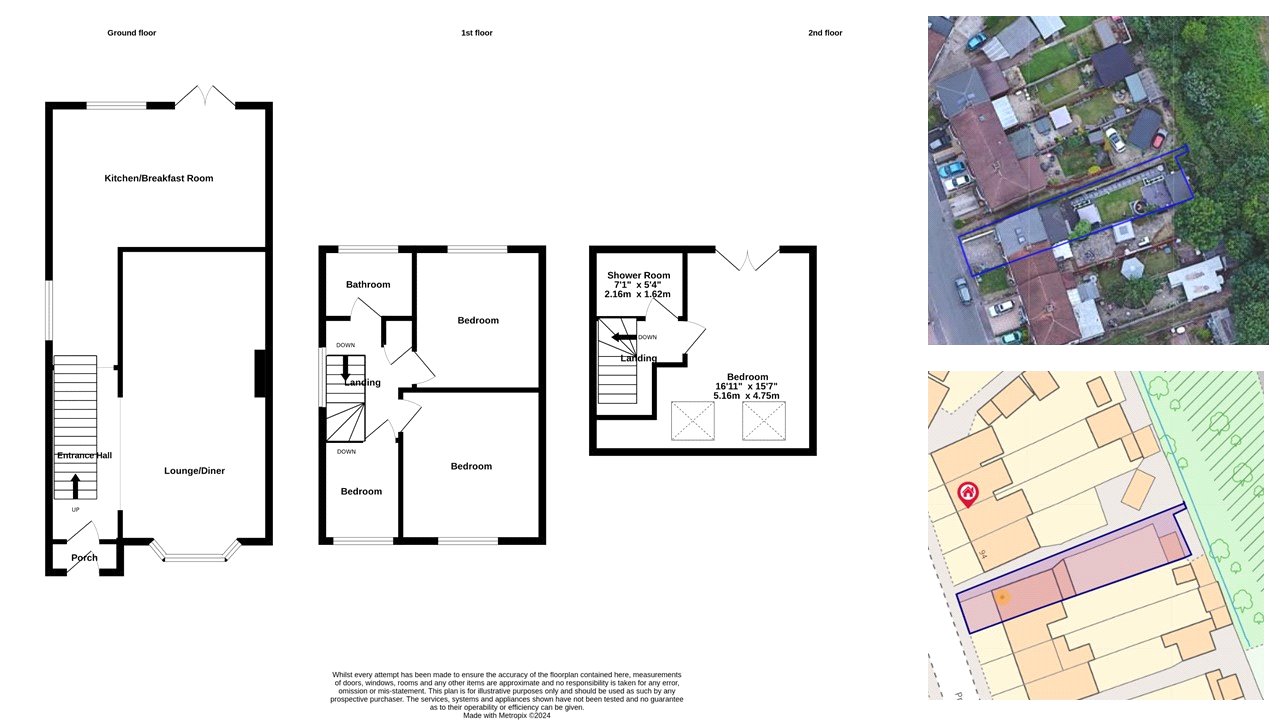End terrace house for sale in Salfords, Surrey RH1
* Calls to this number will be recorded for quality, compliance and training purposes.
Property features
- 4 bedrooms
- First floor refitted bathroom
- Top floor shower room
- Loft conversion
- Lounge/diner
- Kitchen breakfast room
- Double glazing
- Gas fired central heating
- Driveway
- Lovely garden
Property description
Guide Price £475,000 to £515,000. Mayhews are delighted to offer to the market this extended 4 bedroom family home in the convenient area of Salfords.
What more could you want from a family home. This lovely property has been extended and much improved by the current owners. Improvements include two new bath/shower rooms, loft conversion (giving the house 3 double bedrooms, 1 single and now 2 bath/shower rooms), ground floor extension where the kitchen diner is housed, and a beautifully landscaped garden.
Upon arrival there is a driveway to park your vehicle. Once inside, the porch gives access to the entrance hall which in turn gives access to the lounge diner as well as the light and airy kitchen breakfast room overlooking the rear garden.
The first floor boasts 3 bedrooms (2 doubles and 1 single) as well as a refitted family bathroom.
The master bedroom and a further shower room are located in the loft conversion that was completed 2-3 years ago.
Other benefits internally include double glazing and gas fired central heating.
<br/><br/><h3>Outside:</h3><br/>Driveway for 1 car
Shared side access to rear garden (shared with the adjoining houses only).
Rear. Stylish covered decked area, further adjoining decked area leading to area of lawn, timber shed to rear and timber panelled fencing. Measuring 60ft.<br/><br/>
Lounge (7.24m x 3.48m)
Kitchen/Breakfast (5m x 3.38m)
Bedroom Two (3.53m x 3.3m)
Bedroom Three (3.05m x 2.9m)
Bedroom Four (2.36m x 1.78m)
Bathroom (2.13m x 1.63m)
Loft Master Bedroom
4.75m 3.53m
Shower Room
Property info
For more information about this property, please contact
Mayhew Estates, RH6 on +44 1293 853571 * (local rate)
Disclaimer
Property descriptions and related information displayed on this page, with the exclusion of Running Costs data, are marketing materials provided by Mayhew Estates, and do not constitute property particulars. Please contact Mayhew Estates for full details and further information. The Running Costs data displayed on this page are provided by PrimeLocation to give an indication of potential running costs based on various data sources. PrimeLocation does not warrant or accept any responsibility for the accuracy or completeness of the property descriptions, related information or Running Costs data provided here.

































.png)