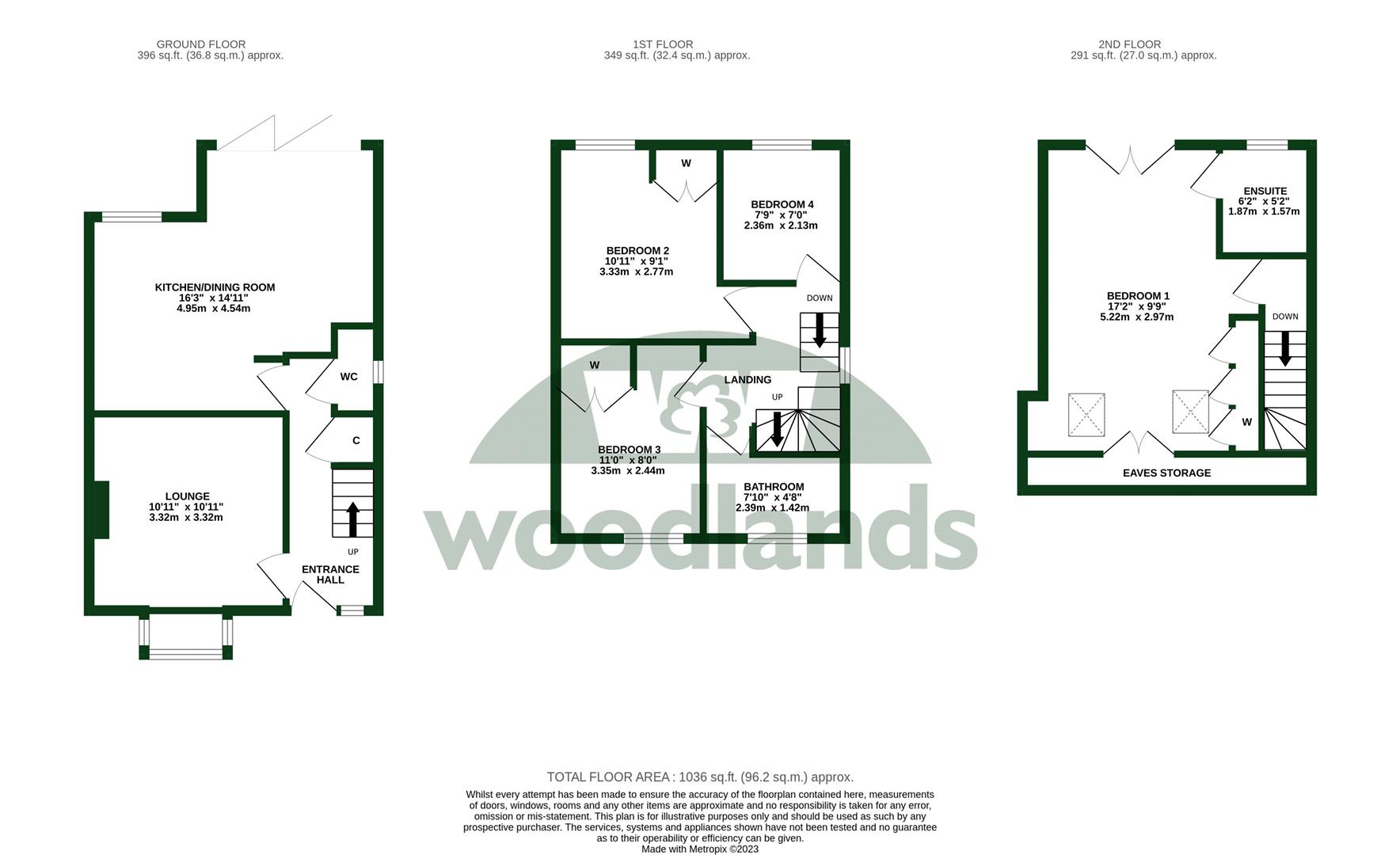Semi-detached house for sale in Honeycrock Lane, Salfords, Redhill RH1
* Calls to this number will be recorded for quality, compliance and training purposes.
Property features
- Newly refurbished
- Four bedrooms
- Open plan kitchen
- Bathroom and ensuite
- Off road parking
- 130ft rear garden
- Close to station
- Shops nearby
- Council tax band: D
- EPC rating: D
Property description
*** spacious and recently refurbished four bedroom home with off road parking, A large garden and outbuilding. ***
This 1920's built semi detached house has received a new lease of life from the current owner, in the form of a full refurbishment.
This well appointed home now offers a superb open plan kitchen/dining space, with Bi-folding doors to the rear, a cosy separate living room with a box bay window, and an entrance hall with a cloakroom. Then there are four good size bedrooms, a family bathroom and an en-suite shower room spread over the top two floors. The principal bedrooms is a particularly impressive space, being dual aspect by way of both Velux windows and a Juliet balcony, in addition to extensive fitted wardrobes and a well appointed en-suite shower room.
Outside you have off road parking for two cars to the front and a gated side accessway. At the rear is a 130ft garden, which has fenced boundaries, both lawn and patio areas, as well as a sizeable outbuilding, complete with power, light and internet, perfect for a home office.
Nearby you have the benefit of mainline train links from Salfords station, in addition there is a parade of local shops, perfect for those everyday essentials. Honeycrock lane is positioned within easy reach of both Redhill and Horley town centre, meaning extensive shopping and amenities are only minutes away.
Room Dimensions:
Entrance Hall (4.32m x 1.55m (14'2 x 5'1))
Cloakroom (1.42m x 0.74m (4'8 x 2'5))
Lounge (3.33m x 3.33m (10'11 x 10'11))
Kitchen/Dining Room (4.88m'0.91m x 4.55m (16''3 x 14'11))
First Floor Landing
Bedroom Two (3.33m x 2.77m (10'11 x 9'1))
Bedroom Three (33.53m x 2.44m (110 x 8'0))
Bedroom Four (2.36m x 2.13m (7'9 x 7'0))
Bathroom (2.39m x 1.42m (7'10 x 4'8))
Second Floor Landing
Bedroom One (5.23m x 2.97m (17'2 x 9'9))
Ensuite Shower Room (1.88m x 1.57m (6'2 x 5'2))
Gas Central Heating
Double Glazed Windows
130ft Rear Garden
Off Road Parking For Two Cars
Property info
For more information about this property, please contact
Woodlands, RH1 on +44 1737 483329 * (local rate)
Disclaimer
Property descriptions and related information displayed on this page, with the exclusion of Running Costs data, are marketing materials provided by Woodlands, and do not constitute property particulars. Please contact Woodlands for full details and further information. The Running Costs data displayed on this page are provided by PrimeLocation to give an indication of potential running costs based on various data sources. PrimeLocation does not warrant or accept any responsibility for the accuracy or completeness of the property descriptions, related information or Running Costs data provided here.






































.png)

