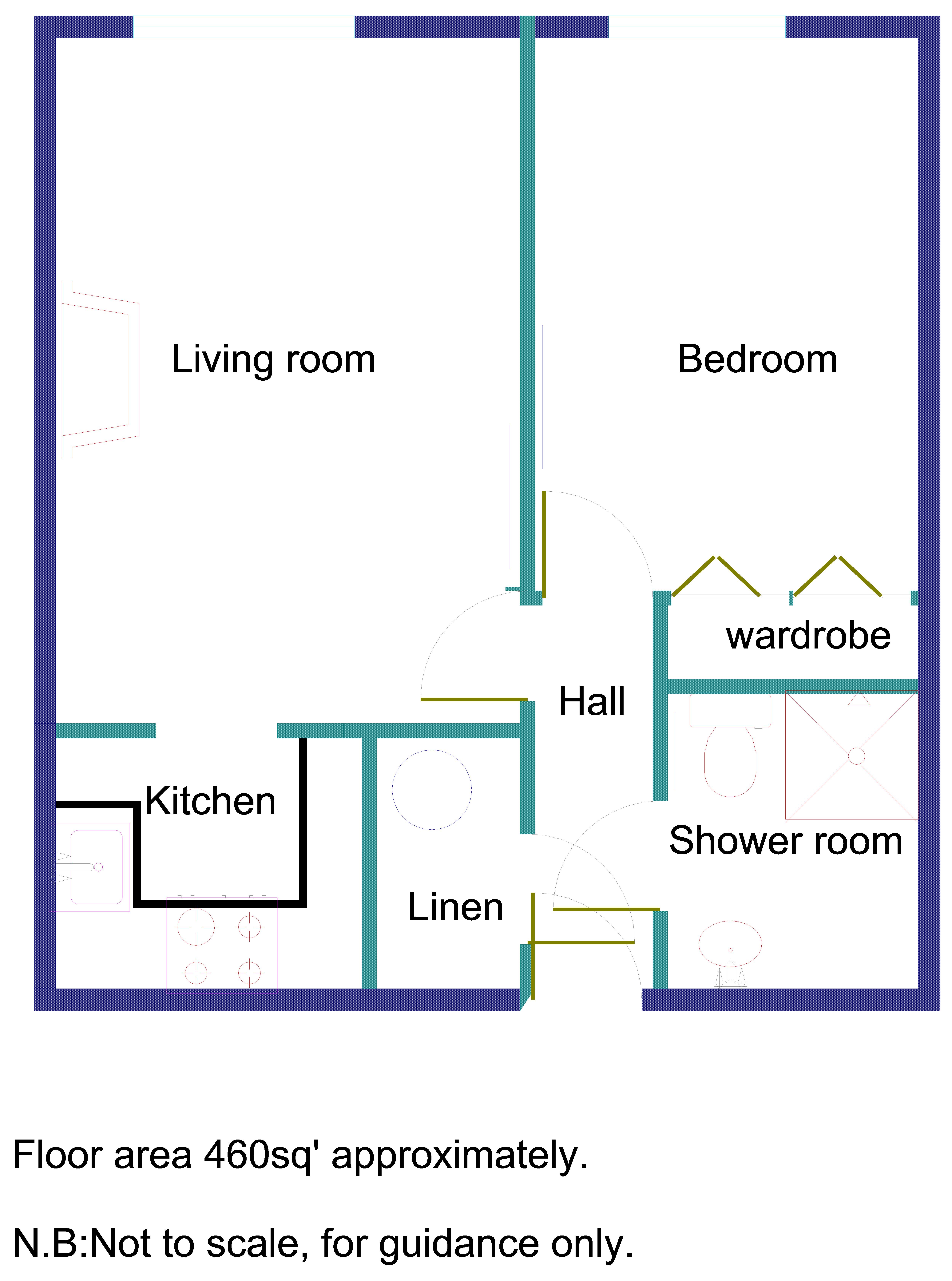Property for sale in Hengist Court, Marsham Street, Maidstone ME14
* Calls to this number will be recorded for quality, compliance and training purposes.
Property features
- No chain
- Retirement accommodation for over 60's
- Restricted secure parking
- Manager in situ
- Lift
- Close to town centre
Property description
**price range £90,000 - £100,000 ** **Retirement home Over 60's only** Great opportunity to purchase this well maintained first floor apartment forming part of this sought after age restricted retirement development, which incorporates a living room, day room with dining area, laundry/ironing room, library area, entrance foyer and cloakroom. Outside there are communal gardens and barrier restricted secure parking. There is a Manager in situ who is the first point of contact for maintenance issues etc. The light and airy apartment benefits from UPVC double glazed windows
On The First Floor
Communal Entrance Foyer
With security entry phone. Staircase and lift.
Apartment 18
Entrance Hall
Security entry phone. Emergency lifeline unit, Built-in shelved linen cupboard with lagged copper cylinder with fitted immersion heater supplying domestic hot water throughout. Modern consumer unit and service meters.
Sitting Room (15' 4'' x 10' 7'' (4.67m x 3.22m))
UPVC double glazed windows to rear. Coal effect electric fire. Electric storage heater. Archway to:
Kitchen (7' 4'' x 5' 5'' (2.23m x 1.65m))
Fitted kitchen with a range of high and low level cupboards with white door and drawer fronts with stainless steel fittings. Complementing working surfaces with stainless steel sink unit, tiled splashbacks. Integrated Panasonic combination oven. Ceramic hob with extractor hood over. Fridge/freezer. Vinyl flooring. Extractor fan.
Bedroom (12' 2'' x 8' 7'' (3.71m x 2.61m))
UPVC window to rear affording a northern aspect. One wall light point. Built-in wardrobes. Electric storage heater.
Shower Room
Beige suite comprising; Glass shower cubicle with fully tiled walls and thermostatically controlled shower. Vanity wash hand basin with storage under. Low level W.C. Fully tiled walls. Vinyl flooring. Electric wall heater. Heated towel rail. Extractor fan.
Outside
Communal garden and parking area.
Property info
For more information about this property, please contact
Ferris & Co, ME14 on +44 1622 829475 * (local rate)
Disclaimer
Property descriptions and related information displayed on this page, with the exclusion of Running Costs data, are marketing materials provided by Ferris & Co, and do not constitute property particulars. Please contact Ferris & Co for full details and further information. The Running Costs data displayed on this page are provided by PrimeLocation to give an indication of potential running costs based on various data sources. PrimeLocation does not warrant or accept any responsibility for the accuracy or completeness of the property descriptions, related information or Running Costs data provided here.

















.png)

