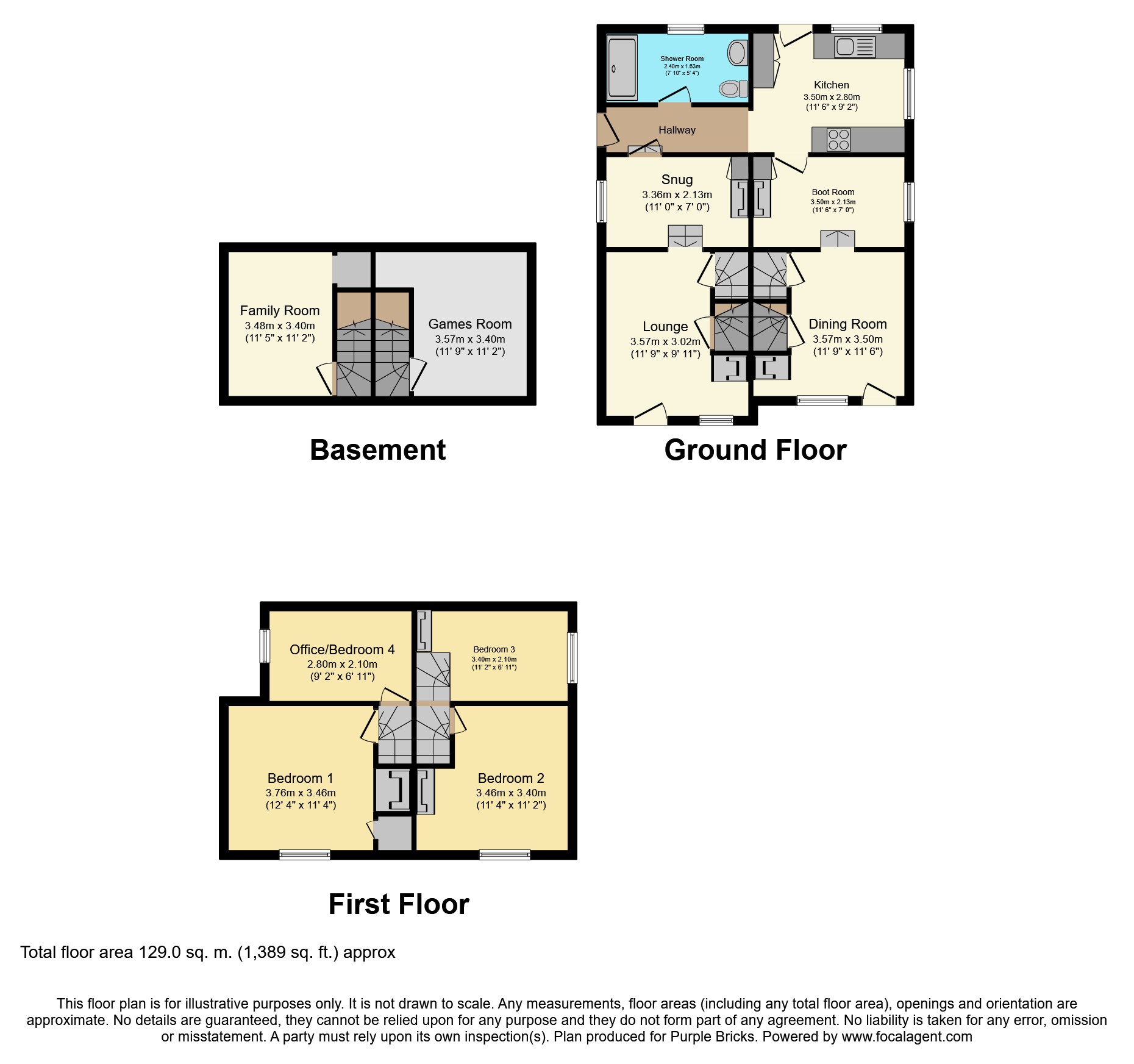Detached house for sale in High Street, Upnor, Rochester ME2
* Calls to this number will be recorded for quality, compliance and training purposes.
Property features
- Four bedroom detached house
- Located in the highly desirable village of upnor
- Situated on the cobbled picturesque high street
- Full of period features
- Unique property believed to be approximately 400 years old
- Close proximity to local shops and schools
- Fitted kitchen and modern shower room
- Beautifully presented throughout
- Great size southerly facing garden
- Easy access to motorway links and mainline stations
Property description
Steeped in history and oozing character and charm, formally semi detached converted into a detached cottage, beautifully presented throughout, situated on the historic Upnor High Street.
A rare opportunity has arisen to purchase a real piece of history.
Formally two semi detached cottages, this four bedroom Grade II listed detached house was converted back in the 80’s.
This former fisherman’s cottage, believed by the owner to be approximately 400 years old is steeped in history and offers lots of original features from exposed wooden beams, original fire places and low ceilings!
Internally the current sellers have modernised and updated without any expense spared creating a truly wonderful and charming character home.
Arranged over three levels, internally the layout has been carefully designed that has enabled the building to be transformed into one dwelling. The layout is very well co-ordinated with each room holding its own identity and serving a purpose. The basements have been modernised into two useful rooms, with the ground floor offering the two reception rooms, fitted kitchen and bright shower room. The four bedrooms are all on the first floor.
The southerly facing rear garden is very surprising and offers a very unexpected size! This again has been transformed by the current sellers who have designed a very attractive garden that is laid to lawn with an abundance of flowers and shrubs with a patio and separate decking area which is tucked away to the rear of the garden and has proven to be a real sun trap during the summer months. The oil central heating tank is also situated in the rear garden and is well hidden away behind the shrubbery.
Location
Located in the historic and quaint village of Upper Upnor, with its cobbled High Street on the banks of the river which is on the opposite bank to the Naval Dockyard. Also off the High Street, which is well served by two popular public houses, is Upnor Castle which is open to the public.
For boating enthusiasts the Marina with safe storage is close by.
This is a great location for all commuters, the A2/M2 are both a really short car drive, you can be on the A2 via the link road heading for London within minutes.
The nearest mainline station is Strood around two miles distant. (the station has its own car park and further parking is available opposite) Here you can access high speed trains for London, or local services to Maidstone or the Kent Coast. In addition, Rochester mainline Station offer a fast service to London Victoria.
For potential buyers who enjoy the outdoor life, you are a leisurely stroll away from open countryside.
Closest main town is Strood with a good variety of shops and supermarkets around two miles away.
The historic City of Rochester with its quaint old high street, fine restaurants, and antique shops is also round two miles and a real tourist attraction.
Twice a year Rochester plays host to the Dickens summer and Christmas festivals where the High street and castle grounds become a hive of activity, a real must see!
Hoo Sports Centre is a 5 minute drive away with a swimming pool and gym facilities. Strood Sports centre is about a fifteen minute drive and boasts indoor heated pool as well as outdoor and indoor sporting activities.
The nearby Medway tunnel is a few minutes drive and leads to the Dockside outlet centre with an array of shops and fine eating places as well
Lounge
11’9 x 9’11
Snug
11’ x 7’
Kitchen
11’6 x 9’2
Boot Room
11’6 x 7’
Dining Room
11’9 x 7’6
Entrance Hall
Shower Room
7’10 x 5’4
Basement
Family Room
11’5 x 11’2
Games Room
11’9 x 11’2
First Floor Landing
Bedroom One
12.4 x 11.4
Bedroom Two
11’4 x 11’2
Bedroom Three
11’2 x 6’11
Bedroom Four / Study
9’2 x 6’11
Rear Garden
Front
Disclaimer For Virtual Viewings
Some or all information pertaining to this property may have been provided solely by the vendor, and although we always make every effort to verify the information provided to us, we strongly advise you to make further enquiries before continuing.
If you book a viewing or make an offer on a property that has had its valuation conducted virtually, you are doing so under the knowledge that this information may have been provided solely by the vendor, and that we may not have been able to access the premises to confirm the information or test any equipment. We therefore strongly advise you to make further enquiries before completing your purchase of the property to ensure you are happy with all the information provided.
Property info
For more information about this property, please contact
Purplebricks, Head Office, B90 on +44 24 7511 8874 * (local rate)
Disclaimer
Property descriptions and related information displayed on this page, with the exclusion of Running Costs data, are marketing materials provided by Purplebricks, Head Office, and do not constitute property particulars. Please contact Purplebricks, Head Office for full details and further information. The Running Costs data displayed on this page are provided by PrimeLocation to give an indication of potential running costs based on various data sources. PrimeLocation does not warrant or accept any responsibility for the accuracy or completeness of the property descriptions, related information or Running Costs data provided here.
































.png)


