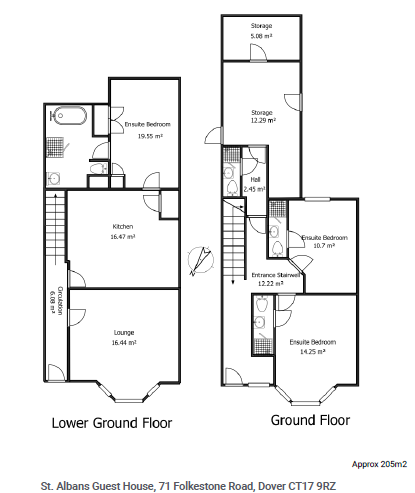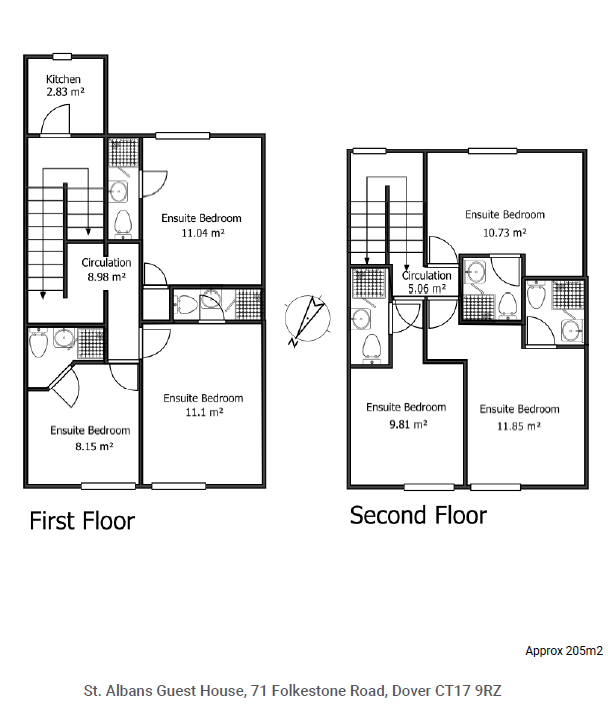Property for sale in Folkestone Road, Dover CT17
* Calls to this number will be recorded for quality, compliance and training purposes.
Property features
- Nine Bedroom Mid Terrace House, Including Owners flat
- Currently Used as a Guest House with turnover in excess of £115,000 p.a.
- Potential Redevelopment Opportunity
- Situated in the Town Centre
- Arranged Over Four Floors
- Furnished Bedrooms
- En Suite Shower Rooms
- Generous Rear Garden
- EPC Rating 57 C
- VAT Registered
Property description
Detailed Description
A Substantial Well Located Nine Bedroom Mid Terrace House, Including Owners flat.
Currently Used as a Guest House with turnover in excess of £115,000 p.a. Situated in the town centre, located directly opposite Dover Priory mainline railway station, perfectly situated for the local shops and amenities, Museum, Dover Castle, Ferry Port, Cruise Terminal and the White Cliffs of Dover.
Description The property comprises a nine-bedroom mid terrace house arranged over lower ground and three upper floors.
The property is currently used as a guest house and all eight guest bedrooms are furnished with 32" LED TV's, fridges, and have en-suite shower rooms with toilets and washbasins.
The property has a kitchenette with cooking and laundry facilities for guest's sole use.
Each room benefits from a fire alarm system with level 1 coverage throughout with automatic sounders/strobe lights.
The property benefits from a good-sized rear garden with a concrete block-built storage shed and in the past has had outlining planning consent granted to build residential properties with adjoining neighbours.
Lower Ground floor:
Hallway 16x3 feet (excluding stairs)
Owners Lounge (old breakfast room) - 15x14 feet
Owners Kitchen/Dinner - 15x13 feet
Owners Bedroom - 15x9 feet
Owners En-Suite - 11x8 feet
Upper Ground floor:
Bedroom 1 - 14x12 feet
En-Suite 1 - 2.5x7 feet
Bedroom 2 - 12x9 feet
En-Suite 2 - 2.5x8 feet
To Back of house:
Service hallway including Toilet/Shower/basin room - 7x5 feet
Laundry - 12x9 feet
Airing cupboard with gas boiler - 7x4 feet,
Store room - 5x9 feet
1st Floor:
Kitchenette - 6x5.5 feet
Bedroom 3 - 9x8 feet
En-Suite 3 - 4.4x5.5 feet
Bedroom 4 - 12x9 feet
En-Suite 4 - 7x3 feet
Bedroom 5 - 10x9 feet
En-Suite 5 - 7x3 feet
2nd Floor:
Bedroom 6 - 12x8 feet
En-Suite 6 - 7x3 feet
Bedroom 7 - 12x12 feet
En-Suite 7 - 5x4 feet
Bedroom 8 - 12x8 feet
En-Suite 8 - 5x4 feet
For more information about this property, please contact
Thomas and Partners, CT16 on +44 1304 357965 * (local rate)
Disclaimer
Property descriptions and related information displayed on this page, with the exclusion of Running Costs data, are marketing materials provided by Thomas and Partners, and do not constitute property particulars. Please contact Thomas and Partners for full details and further information. The Running Costs data displayed on this page are provided by PrimeLocation to give an indication of potential running costs based on various data sources. PrimeLocation does not warrant or accept any responsibility for the accuracy or completeness of the property descriptions, related information or Running Costs data provided here.

















.png)
