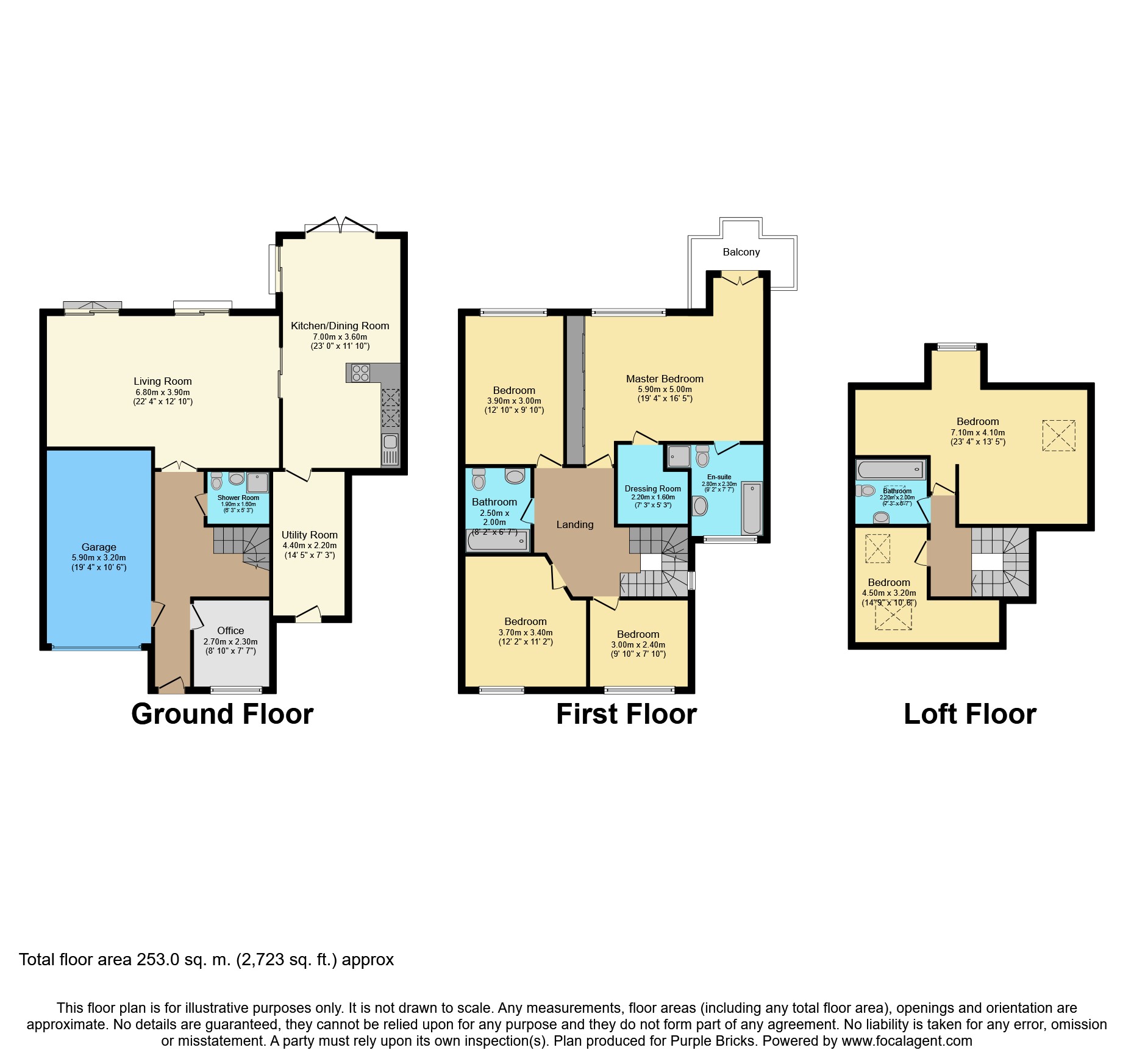Detached house for sale in Royal Oak Road, Bexleyheath DA6
* Calls to this number will be recorded for quality, compliance and training purposes.
Property features
- Six bedrooms
- Four receptions
- Integral garage
- Garden
- Driveway
- Close to schools and amenities
Property description
Where do we start! This is a 6 Bedroom Detached, with gated entrance, family home that you and all your family will have ample space to enjoy. Packed with 4 Bathrooms (1 En-Suite to Master Bedroom, also with a Dressing Room + Balcony), Lounge, Kitchen / Diner, Utility Room, and Study. Having undergone major extension, the layout has been very carefully thought out and finished to a modern, high-end standard.
The property is set across three levels and comes with well laid out bedrooms, bath/shower rooms and reception rooms throughout. On the ground floor you have a large entrance hall, office/study, shower and w.c room, large family-sized living room, luxury kitchen / diner and separate utility room.
Up on the first floor you are greeted with a spacious landing, family Bathroom, a single Bedroom and 2 double Bedrooms. There is also the luxury Master Bedroom with built in wardrobes, balcony, dressing Room and En-Suite with 4 piece suite.
Then up on the second floor you have a landing area with loft access for extra storage, a large Single Bedroom with eaves storage, another family bathroom, and a large double bedroom with eaves storage.
Externally, the property comes with a low maintenance rear garden with a Veranda, artificial lawn thats easy to maintain, and bordered shrubs. To the front, there is the gated driveway providing off road parking for several cars, and a heated Integral Garage with power and light.
Location
Royal Oak Road in Bexleyheath, is the location for this fantastic family home, set within walking distance of the town center. Bexleyheath is a town within the London borough of Bexley. With great transport links, whether from the A2 or M25 motorways, or via Bexleyheath Train Station(1 mile), this is a very popular spot for the everyday commuters.
A few key landmarks are scattered around the town, so if you have a keen eye for history, or pretty sights, the ‘Bexleyheath Clock Tower’ within The Broadway or ‘Danson Park’ could be your first stops.
As living in Bexleyheath goes, there isn’t many it can’t cater for with its large shopping mall with international retail outlets, several large supermarkets and a number of highly recommended restaurants and bars.
As a whole the Bexley borough is renowned for its wonderful array of schools. Whether your family need primary or secondary education, with many showing an outstanding 'Ofsted' report, there are plenty to choose from. With Townley Grammar School (0.4mile) and Upton Primary School (0.5mile) just two of the many choices.
Living Room
22'4" x 12'10"
Kitchen/Diner
23' x 11'10"
Utility Room
14'5" x 7'3"
Office / Study
8'10" x 7'7"
Shower Room
6'3" x 5'3"
Integral Garage
19'4" x 10'6"
Master Bedroom
19'4" x 16'5"
Master Dressing Room
7'3" x 5'3"
Master En-Suite
9'2" x 7'7"
Bedroom Four
12'2" x 11'2"
Bedroom Five
12'10" x 9'10"
Bedroom Six
9'10" x 7'10"
Bathroom
8'2" x 6'7"
Bedroom Two
23'4" x 13'5"
Bedroom Three
14'9" x 10'6"
Bathroom Two
7'3" x 6'7"
Disclaimer For Virtual Viewings
Some or all information pertaining to this property may have been provided solely by the vendor, and although we always make every effort to verify the information provided to us, we strongly advise you to make further enquiries before continuing.
If you book a viewing or make an offer on a property that has had its valuation conducted virtually, you are doing so under the knowledge that this information may have been provided solely by the vendor, and that we may not have been able to access the premises to confirm the information or test any equipment. We therefore strongly advise you to make further enquiries before completing your purchase of the property to ensure you are happy with all the information provided.
Property info
For more information about this property, please contact
Purplebricks, Head Office, B90 on +44 24 7511 8874 * (local rate)
Disclaimer
Property descriptions and related information displayed on this page, with the exclusion of Running Costs data, are marketing materials provided by Purplebricks, Head Office, and do not constitute property particulars. Please contact Purplebricks, Head Office for full details and further information. The Running Costs data displayed on this page are provided by PrimeLocation to give an indication of potential running costs based on various data sources. PrimeLocation does not warrant or accept any responsibility for the accuracy or completeness of the property descriptions, related information or Running Costs data provided here.



























.png)


