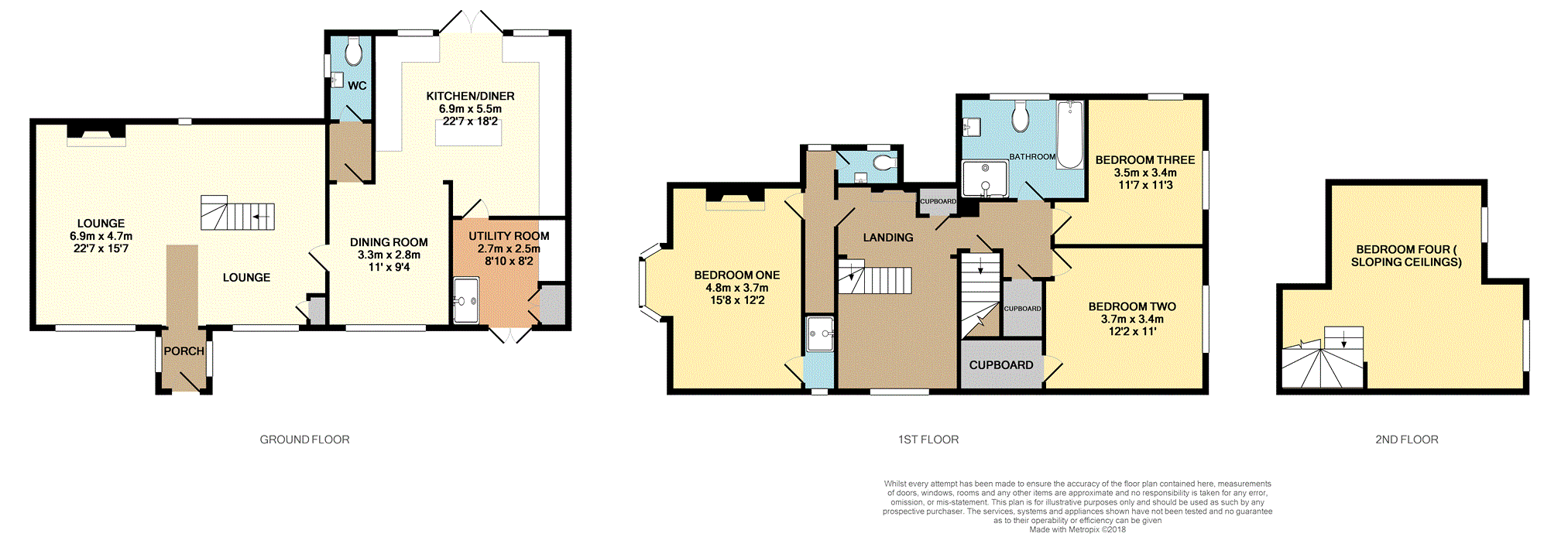Detached house for sale in Lanthorne Road, Broadstairs CT10
* Calls to this number will be recorded for quality, compliance and training purposes.
Property features
- Detached character house
- Stunning rear garden
- Gated parking
- Close to all local amenties
- Extensively refurbished throughout
- Double glazed
- Four double bedrooms
- Detached car port
- Period features
Property description
Stone Cottage is a stunning character family home situated in a highly sought-after residential area within easy reach of Broadstairs seafront and town centre.
The property has been lovingly refurbished by the present owners and offers a home with period features and a mordern and contempaory twist.
The ground floor is entered via an entrance porch leading to a spacious open plan lounge with underfloor heating, wood burner and a bespoke open plan spiral wood staircase. The dining area leads to the large well-equipped kitchen/breakfast room and utility room and toilet. One the first floor the master suite has a vaulted ceiling, en-suite shower and separate W.C with wash hand basin, and a lobby/dressing area. There are two further double bedrooms and a family bathroom on this floor with the fourth bedroom on the top floor with far reaching sea views.
The rear garden is laid to lawn with a decked area for al fresco dining and space for the hot tub, there is also a large timber shed, and side access.
The gated entrance to a block-paved driveway with oak framed carport with storage above.
The property is found within easy access to North Foreland Golf Course and Broadstairs town centre with its variety of local shops, restaurants, bars and cafes. Broadstairs also boasts some fantastic sandy beaches including Joss Bay and Viking Bay, both of which are close by. There are a number of highly regarded schools in the area, in both the public and private sector including grammar schools. Broadstairs also has a mainline railway station providing a regular service to London.
Entrance Porch
Stone floor, double glazed windows to the sides.
Lounge
22'7 x 15'7
Double glazed windows to the front, oak flooring with underfloor heating, brick feature fireplace with oak lintel and log burner, two radiators, built in cupboard housing meters. Bespoke oak staircase leading to galleried landing.
Dining Area
Double glazed window to the front, space for dining table.
Kitchen / Diner
22'7 max x 18'2 max
Double glazed windows to the garden, French doors. A range of wall and base units in Heritage grey, granite worktops, space for range cooker, American style fridge/freezer, and dishwasher. Stone flooring, door leading into utility room.
Utility Room
8'10 x 8'2
Double glazed window to the side, double doors to the front, shower cubicle, sink unit and drainer, space for freezer, washing machine and tumble dryer. Boiler.
Lobby
Stone Floor with storage.
Downstairs Cloakroom
Low level toilet and hand basin, stone floor.
Galleried Landing
Fireplace, window to the front, storage cupboards.
Master Bedroom
15'8 x 12'2
Lobby area with door to Separate W.C, and dressing area. Double glazed bay window, door leading to En-Suite Shower room, stripped wooden floor, fireplace.
En-Suite Shower Room
Windows to the side, walk in shower cubicle.
Cloak Room
Toilet, and hand basin.
Bedroom Two
12'2 x 11'0
Double glazed window to the side, radiator, built in cupboard.
Bedroom Three
11'7 x 11'3
Double glazed window to the rear, radiator.
Bedroom Four
18'4 x 15'10
Stairs up to, Velux windows to the rear, sea views
Bathroom
Double glazed window to the rear, white roll top bath, hand basin, walk in shower cubicle. Low level toilet.
Rear Garden
Fences to the side and rear, patio, decked area, lawn, flowerbeds and borders. Side access.
Gated Entrance
Electric gates, space for several cars, external lights.
Car Port
Detached car port, with loft storage above.
Local Area
The property is found within easy access to Broadstairs town centre with its variety of local shops, restaurants, bars and cafes. Broadstairs also boasts some fantastic sandy beaches including Joss Bay and Viking Bay, both of which are close by. There are a number of highly regarded schools in the area, in both the public and private sector including grammar schools. Broadstairs also has a mainline railway station providing a regular service to London.
Property Ownership Information
Tenure
Freehold
Council Tax Band
C
Disclaimer For Virtual Viewings
Some or all information pertaining to this property may have been provided solely by the vendor, and although we always make every effort to verify the information provided to us, we strongly advise you to make further enquiries before continuing.
If you book a viewing or make an offer on a property that has had its valuation conducted virtually, you are doing so under the knowledge that this information may have been provided solely by the vendor, and that we may not have been able to access the premises to confirm the information or test any equipment. We therefore strongly advise you to make further enquiries before completing your purchase of the property to ensure you are happy with all the information provided.
Property info
For more information about this property, please contact
Purplebricks, Head Office, B90 on +44 24 7511 8874 * (local rate)
Disclaimer
Property descriptions and related information displayed on this page, with the exclusion of Running Costs data, are marketing materials provided by Purplebricks, Head Office, and do not constitute property particulars. Please contact Purplebricks, Head Office for full details and further information. The Running Costs data displayed on this page are provided by PrimeLocation to give an indication of potential running costs based on various data sources. PrimeLocation does not warrant or accept any responsibility for the accuracy or completeness of the property descriptions, related information or Running Costs data provided here.





























.png)


