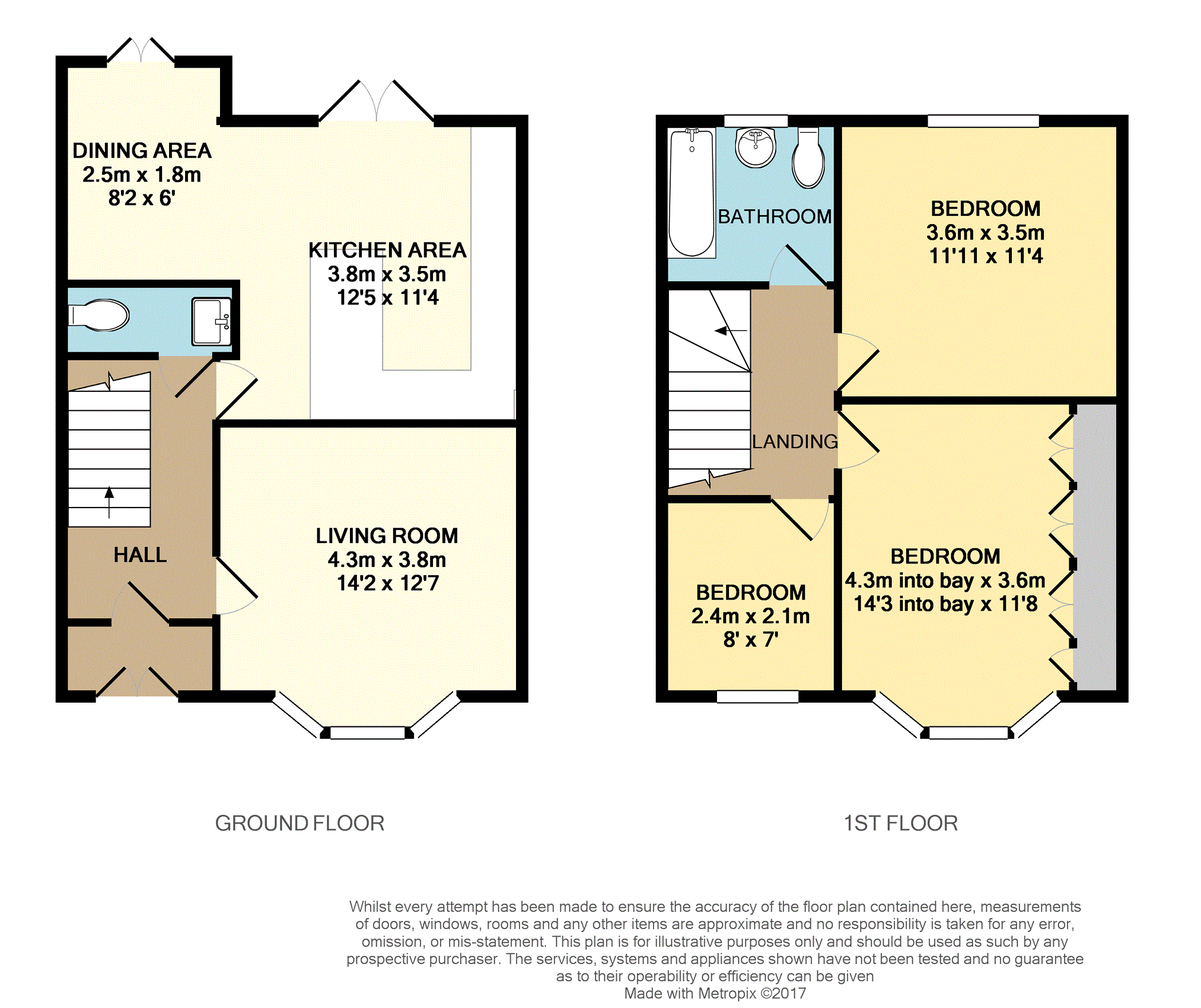Semi-detached house for sale in Margate Road, Ramsgate CT12
* Calls to this number will be recorded for quality, compliance and training purposes.
Property features
- Buyer's fees apply
- Reservation fee process
- Semi-detached house
- Large side plot
- New kitchen
- Three bedrooms
- Close to westwood cross
- Open plan kitchen/diner
- Parking and garage
- Garden
Property description
A spacious Semi-Detached family home offering a separate living room, modern kitchen with dining area, and downstairs cloakroom. Upstairs there are three bedrooms, bathroom and loft, to the rear is the garden, which has access directly into the garage.
The property offers parking to the front for at least two cars, and there is potential to extend to the side, subject to the usual planning permission.
A short drive or walk and you will arrive at Westwood Cross with its shops, restaurants and entertainment. Bus links can be found along the road and there is a number of amenities found on Margate Road before you arrive at Westwood Cross.
There are road links towards Broadstairs, Ramsgate and the local primary school is in walking distance. What a location, everything you need on your doorstep!
Porch
Double glazed doors to entrance porch, tiled floor, wooden door opening into hallway.
Entrance Hall
Coved ceiling, picture rail, dado rail, double radiator, exposed floorboards, stairs to first floor, door to under stairs storage cupboard, telephone point, doors into all rooms.
Lounge
13' 7 Into bay x 12' 5 (4.14m x 3.78m)
Picture rail, double glazed bay window to the front, double radiator, TV point, exposed flooring.
Kitchen / Diner
12' 5 x 11' 3 (3.78m x 3.43m)
Coved ceiling, double radiator, double glazed French doors open onto the garden, laminate flooring, open plan into the kitchen.
A range of wall and base units in grey gloss, laminate black work-tops, plumbing for dishwasher, built in electric oven and microwave, integral fridge freezer, gas hob with cooker hood over. Sink unit and drainer, part ceramic tiled walls, double glazed French doors to garden.
Downstairs Cloakroom
White toilet and hand basin
First Floor Landing
Loft access, doors to all rooms.
Bedroom One
13' 7 Measurement into bay x 11' 3 (4.14m x 3.43m)
Double glazed bay window to the front, laminate flooring, double radiator, built-in wardrobes, TV point.
Bedroom Two
11' 9 x 11' 3 (3.58m x 3.43m)
Double glazed window to the rear, double radiator.
Bedroom Three
7' 8 x 6' 3 (2.34m x 1.91m)
Double glazed window to the front, radiator.
Bathroom
White Suite comprising of panel bath with thermostatic shower fitment over, glass shower screen to side, pedestal wash hand basin, low level WC, ceramic tiled splash backs, double radiator, double glazed window to the rear.
Garden
Triangular lawned garden, within fenced perimeters and flowerbeds and borders. Access to a side area and pedestrian access to the front garden and driveway, door into garage. Seller has advised that the garden has been extended with permission behind the neighbour's garage, as the neighbour could not access this land once he built the garage. The neighbour has since passed away.
Garage
Up and over door.
Driveway
Off road parking.
Front Garden
Front garden with an inset ornamental pond, pergola, planted borders.
Property Description
Being sold using the Reservation fee process. Reservation fee is a new, innovative and pioneering process for buying and selling property. It significantly reduces the risk of gazumping or double-selling by offering security to both parties by gaining a commitment from both parties to buy and sell.
This property is offered for sale using the Reservation fee process. When an offer is accepted, the buyer will be required to pay a non-refundable Reservation fee of £11,172 including VAT (in addition to the final negotiated selling price), sign the Reservation Form and agree the Terms and Conditions prior to solicitors being instructed. If you require a copy of these documents, or for further information, please contact the Reservation fee team at goto Group. This will secure the transaction and the property will be taken off the market.
Property Ownership Information
Tenure
Freehold
Council Tax Band
C
Disclaimer For Virtual Viewings
Some or all information pertaining to this property may have been provided solely by the vendor, and although we always make every effort to verify the information provided to us, we strongly advise you to make further enquiries before continuing.
If you book a viewing or make an offer on a property that has had its valuation conducted virtually, you are doing so under the knowledge that this information may have been provided solely by the vendor, and that we may not have been able to access the premises to confirm the information or test any equipment. We therefore strongly advise you to make further enquiries before completing your purchase of the property to ensure you are happy with all the information provided.
Property info
For more information about this property, please contact
Purplebricks, Head Office, B90 on +44 24 7511 8874 * (local rate)
Disclaimer
Property descriptions and related information displayed on this page, with the exclusion of Running Costs data, are marketing materials provided by Purplebricks, Head Office, and do not constitute property particulars. Please contact Purplebricks, Head Office for full details and further information. The Running Costs data displayed on this page are provided by PrimeLocation to give an indication of potential running costs based on various data sources. PrimeLocation does not warrant or accept any responsibility for the accuracy or completeness of the property descriptions, related information or Running Costs data provided here.























.png)


