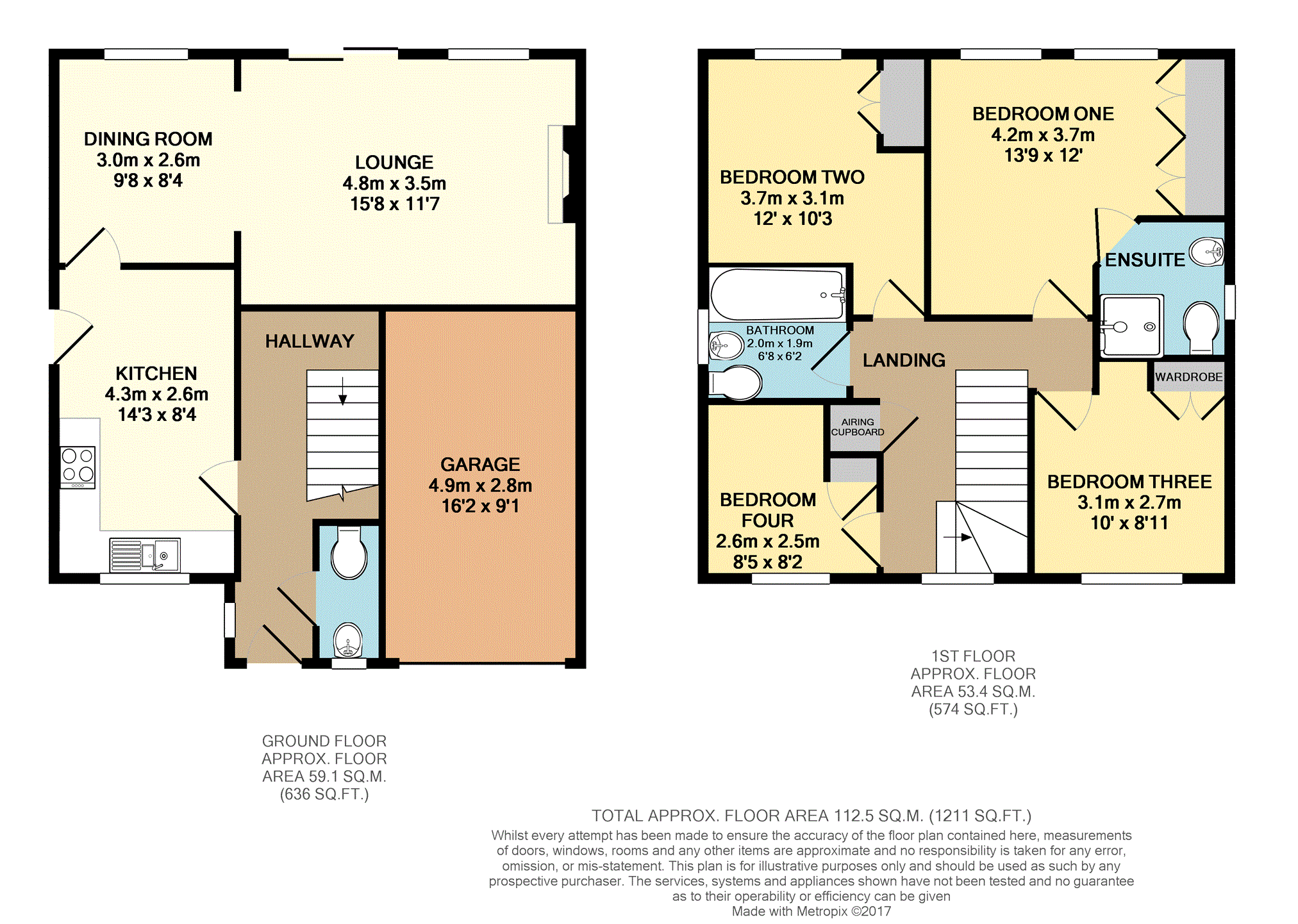Detached house for sale in Brandon Walk, Sutton-In-Ashfield NG17
* Calls to this number will be recorded for quality, compliance and training purposes.
Property features
- Modern detached house
- Four bedrooms
- En-suite and bathroom
- Lounge and dining room
- Fitted breakfast kitchen
- Integral garage and driveway
- South facing rear garden
- Gas central heating & double glazing
- Good access to m1 & a38
- Popular residential position
Property description
Set on the sought after Ashfields Development is this well presented modern detached family home with great access to the A38, M1 Junction 28, Ashfield Comprehensive School and Sutton town centre.
The property benefits from UPVC double glazing and gas central heating.
The accommodation comprises of an entrance hallway, ground floor cloakroom, lounge with arch to dining room and a kitchen. To the first floor there is access from the galleried landing to four bedrooms and a bathroom. The master bedroom has an en-suite shower room.
Outside, there is a lawn garden with shrubs and hedges offering privacy. There is a double width drive providing off road parking and leads to the integral garage. To the rear of the property, the south facing garden is mainly laid to lawn with well stocked, established borders.
Entrance Hallway
Double glazed entrance door, UPVC double glazed window to the side elevation, radiator, stairs rising to the first floor and an under stairs storage cupboard.
Downstairs Cloakroom
Fitted with a low flush WC, wash hand basin and tiled splash backs. Radiator and UPVC double glazed window to the front elevation.
Lounge
15'8" x 11'7"
UPVC double glazed patio doors and double glazed window to the rear elevation, two radiators, living flame effect gas fire with feature surround, television point and an archway to the dining room.
Dining Room
9'8" x 8'4"
UPVC double glazed window to the rear elevation and radiator.
Kitchen
14'3" x 8'4"
Fitted with a range of matching base and eye level units with drawers. Roll edge work surfaces over incorporating a stainless steel one and a half sink unit and drainer. Tiled splash backs and vinyl flooring. Electric double oven and four ring gas hob with an extractor hood above. Plumbing for an automatic washing machine and dishwasher. Space for a tall fridge/freezer. Wall mounted boiler is housed in an eye level unit. UPVC double glazed window to the front elevation, double glazed door to the side elevation and a radiator. Television point.
First Floor Landing
Galleried landing with UPVC double glazed window to the front elevation, radiator, loft hatch and airing cupboard.
Bedroom One
13'9" x 12'0"
Two UPVC double glazed windows to the rear elevation, radiator, built in double wardrobes to one wall and television point.
En-Suite
Fitted with a three piece suite comprising of a shower cubicle with mains fed shower, wash hand basin and a low flush WC. Tiled splash backs, radiator and UPVC double glazed window to the side elevation.
Bedroom Two
10'5" x 12'0" maximum
UPVC double glazed window to the rear elevation, radiator and built in wardrobe to one wall.
Bedroom Three
8'11" x 10'0" maximum
UPVC double glazed window to the front elevation, radiator and built in wardrobe to one wall.
Bedroom Four
8'5" x 8'2"
UPVC double glazed window to the front elevation, radiator and built in wardrobe.
Bathroom
Fitted with a three piece suite comprising of a panelled bath with an electric shower above, pedestal wash hand basin and a low flush WC. Tiled splash backs, radiator and UPVC double glazed window to the side elevation.
Outside
To the front of the property there is a lawn garden with high hedges and shrubs providing privacy. There is a double width driveway providing off road parking which leads to the integral garage with an up and over door, power and lighting. To the rear, the south facing garden is mainly laid to lawn with patio area, established shrub and flower borders, fenced boundaries and garden shed.
Disclaimer For Virtual Viewings
Some or all information pertaining to this property may have been provided solely by the vendor, and although we always make every effort to verify the information provided to us, we strongly advise you to make further enquiries before continuing.
If you book a viewing or make an offer on a property that has had its valuation conducted virtually, you are doing so under the knowledge that this information may have been provided solely by the vendor, and that we may not have been able to access the premises to confirm the information or test any equipment. We therefore strongly advise you to make further enquiries before completing your purchase of the property to ensure you are happy with all the information provided.
Property info
For more information about this property, please contact
Purplebricks, Head Office, B90 on +44 24 7511 8874 * (local rate)
Disclaimer
Property descriptions and related information displayed on this page, with the exclusion of Running Costs data, are marketing materials provided by Purplebricks, Head Office, and do not constitute property particulars. Please contact Purplebricks, Head Office for full details and further information. The Running Costs data displayed on this page are provided by PrimeLocation to give an indication of potential running costs based on various data sources. PrimeLocation does not warrant or accept any responsibility for the accuracy or completeness of the property descriptions, related information or Running Costs data provided here.























.png)


