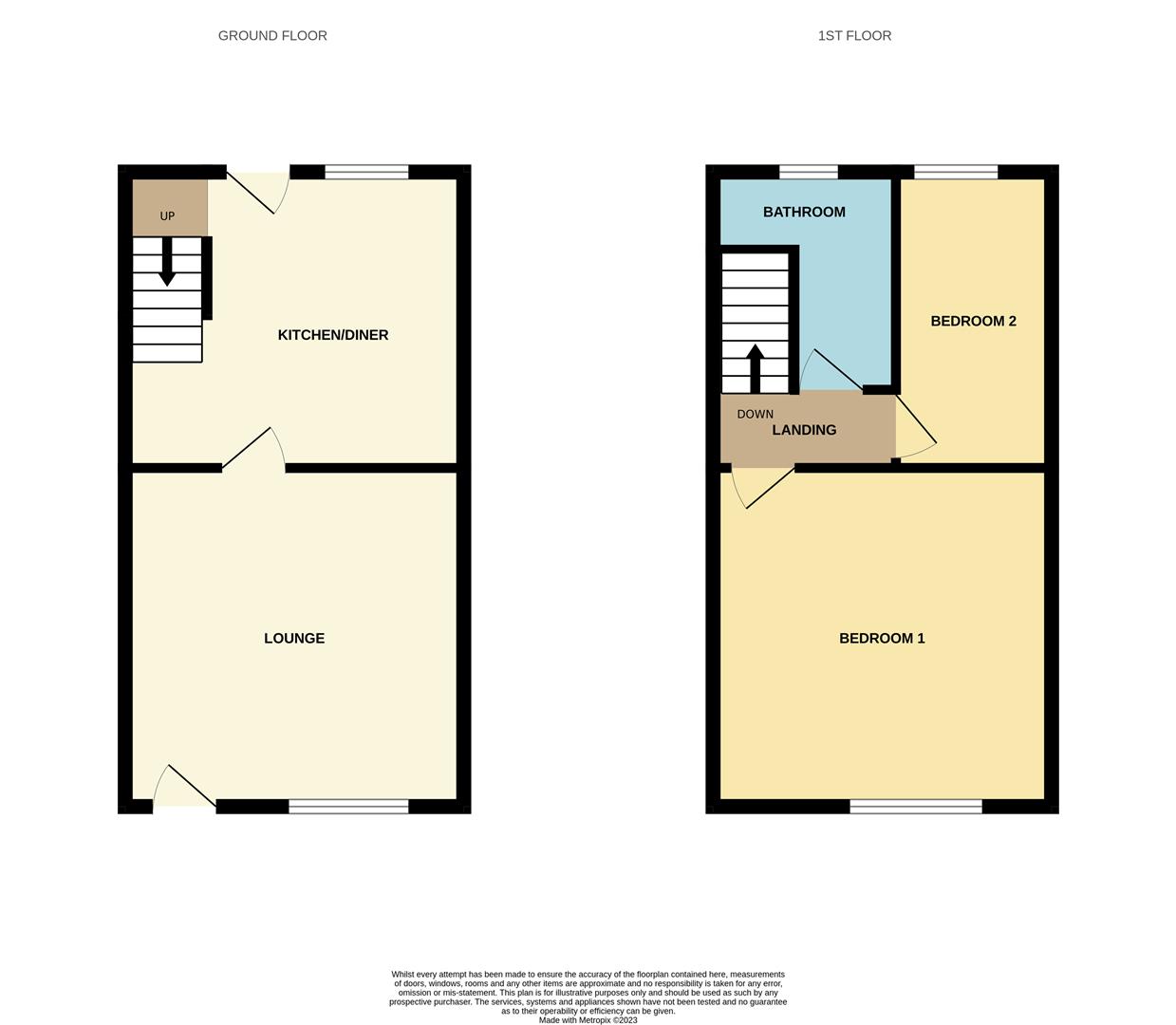Terraced house to rent in Whiteacre Road, Ashton-Under-Lyne OL6
* Calls to this number will be recorded for quality, compliance and training purposes.
Property features
- Traditional 2 Bedroom Mid Terrace
- Well Presented Accommodation
- Modern Kitchen and White Bathroom Suite
- Within Easy Reach of Ashton under Lyne Town Centre
- Close to Tameside General Hospital
- UPVC Double Glazing/Gas Fired Central Heating
Property description
This delightful mid-terrace house boasts a cosy reception room, two bedrooms, Spacious Kitchen/Diner and a well-maintained bathroom.
The property is in excellent decorative order throughout, ensuring a warm and inviting atmosphere from the moment you step inside. The enclosed rear yard offers a private outdoor space.
Situated in a convenient location, this home is well placed for local amenities, making daily errands a breeze. Excellent transport links. Tgh within easy reach.
Available Immediately. Sorry No Smokers / No Pets
Rent - £850 pcm + Holding Deposit
Tenancy term 12 months
Council Tax Band A
Energy Efficiency Rating D
Contd....
The Accommodation briefly comprises:
Lounge, Dining Kitchen with integrated appliances
To the first floor there are 2 well proportioned Bedrooms, Bathroom/WC with white suite.
Externally there is a larger than average private enclosed rear yard.
The Accommodation In Detail Comprises:
Lounge (4.06m x 4.06m (13'4 x 13'4))
UPVC composite style double glazed security door, uPVC double glazed window, central heating radiator
Dining Kitchen (4.06m reducing to 3.07m x 3.56m (13'4 reducing to)
One and a half bowl single drainer stainless steel sink unit, range of modern wall and floor mounted units, built-in stainless steel oven, four ring gas hob with extractor hood over, plumbed for automatic washing machine, part tiled, uPVC double glazed window, composite style security door, central heating radiator
First Floor:
Landing
Bedroom 1 (4.06m x 4.06m (13'4 x 13'4))
UPVC double glazed window, central heating radiator
Bedroom 2 (3.53m x 1.88m (11'7 x 6'2))
UPVC double glazed window, central heating radiator
Bathroom/Wc
White suite having panel bath with shower over, pedestal wash hand basin, low level WC, fully tiled, uPVC double glazed window, central heating radiator
Externally:
Private enclosed rear Yard.
Property info
For more information about this property, please contact
WC Dawson & Son, SK15 on +44 161 937 6395 * (local rate)
Disclaimer
Property descriptions and related information displayed on this page, with the exclusion of Running Costs data, are marketing materials provided by WC Dawson & Son, and do not constitute property particulars. Please contact WC Dawson & Son for full details and further information. The Running Costs data displayed on this page are provided by PrimeLocation to give an indication of potential running costs based on various data sources. PrimeLocation does not warrant or accept any responsibility for the accuracy or completeness of the property descriptions, related information or Running Costs data provided here.




















.png)

