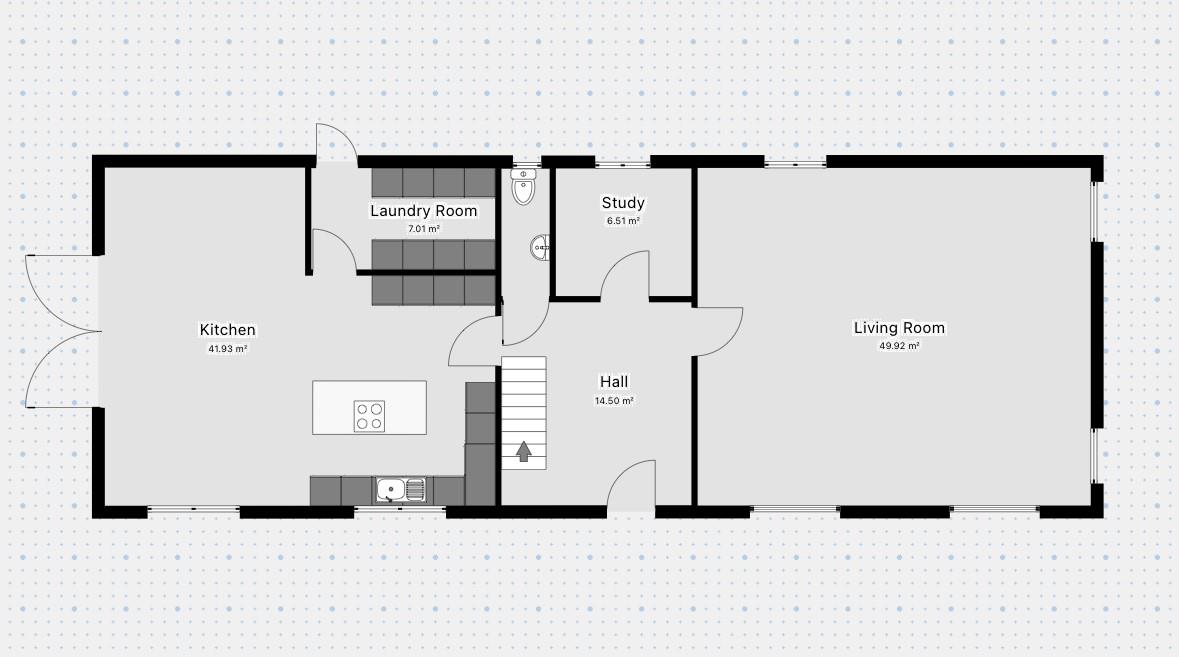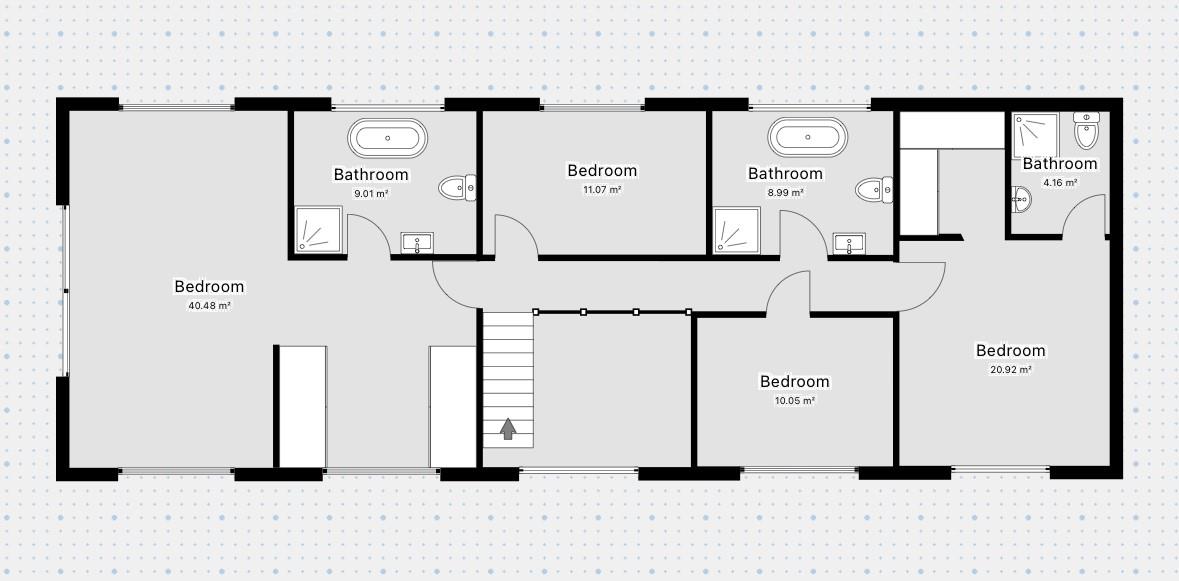Detached house to rent in Kimpton Bottom, Kimpton, Hitchin SG4
* Calls to this number will be recorded for quality, compliance and training purposes.
Property features
- Beautiful Barn Conversion
- Set Within An Acre Of Land
- Large Kitchen/ Diner/ Lounge And Separate Utility Room
- Lounge
- Study
- Four Double Bedrooms, Two Of Which En -Suite
- Additional Family Bathroom
- Idyllic Village
- Offered Unfurnished
- Available Now
Property description
PiperStafford are proud to present this this beautiful picturesque four double bedroom barn conversion situated in the idyllic village of Kimpton Bottom. This rarely available property type is accessed via a set of imposing gates with a sweeping driveway and comprises of a welcoming entrance hallway, kitchen with island, dining and lounge areas with access to large patio and garden, separate utility room, further lounge, study, cloakroom, four double bedrooms, two dressing rooms, two en-suites and additional family bathroom. All set within an acre of land. Offered unfurnished and available now.
External Front
Gated access to private driveway leading to parking area and front door. Set within an acre of land, mainly laid to turn with some established trees and a fence perimeter.
Entrance Hallway (3.94 x 3.68 (12'11" x 12'0"))
Wooden front door with glass floor to ceiling side panel, coir matting, hard wood flooring, exposed beams, ceiling spot light, large feature light, under floor heating, thermostat, alarm control.
Living Room (7.62 x 6.55 (24'11" x 21'5"))
Carpet, wood burner, 5 x's double glazed windows, exposed beams, ceiling spotlights and 2 x's pendant ceiling lights, thermostat, smoke alarm, C/O detector, TV & BT points. Under floor heating.
Study (2.63 x 2.48 (8'7" x 8'1"))
Continuation of real wood flooring, double glazed window, ceiling spotlights, exposed beams, smoke alarm. Under floor heating.
Cloakroom
Real wood flooring, double glazed privacy window, ceiling spotlights, push button WC, exposed beams, sink inset vanity unit with mixer tap, wall mirror, towel holder, thermostat. Underfloor heating.
Kitchen (7.67 x 6.56 (25'1" x 21'6"))
Ceramic gloss floor tiles, mid grey matte wall and base units with marble worktops, kitchen island with waterfall marble top, seating area, integrated draw pack and induction hob, 2 x's over island pendant feature lights, large stainless steal sink with mixer tap and drinks tap, integrated dishwasher, 3 x's built in ovens and microwave, ceiling spotlights, exposed beams, 2 x's double glazed windows to front aspect, wine fridge, large freezer and large fridge, wood burner, drinks cabinet and concertina doors leading to patio area. Underfloor heating.
Utility Room
Gloss ceramic floor tiles, Mid grey matte units with marble tops, washing machine, tumble dryer, storage cupboard housing heat pump tank, rear door access, ceiling spotlights.
Stairs And Landing
Wooden stairs with carpeted stair runner, carpet to landing, exposed beams, feature windows, ceiling spotlights, wooden bannisters with glass surrounds, thermostat and smoke alarm.
Master Bedroom (7.57 x 6.64 (24'10" x 21'9"))
Carpet, exposed beams, feature window to side aspect, double glazed window to front. TV point, smoke alarm, thermostat, ceiling spotlights. Underfloor heating.
Dressing Area:
Carpeted, bespoke wardrobes and vanity area, double glazed window to front, ceiling spotlights.
En-Suite
Ceramic tiled floor and wall tiles, composite bath with classic taps, fully tiled shower with handheld and rainfall shower attachments, inset tiled storage, glass door and surround, sink inset in vanity unit with draw pack, built in mirrored wall cabinet with storage. Push button W/C, toilet roll holder, ceiling spotlights, double glazed window to rear aspect.
Bedroom Three (4.15 x 2.67 (13'7" x 8'9"))
Carpet, exposed beams, double glazed window to rear aspect, ceiling spotlights, TV point, thermostat, consumer unit housed in cupboard. Underfloor heating.
Family Bathroom
Ceramic tiled flooring and walls, freestanding bath, shower with handheld and rainfall shower attachments with tiled inset storage, glass door and surround, extractor, heated towel rail. Sink inset vanity unit, mirrored wall cabinet with storage, push button WC, double glazed window to rear aspect. Exposed beams, ceiling spotlights.
Bedroom Two (4.19 x 3.91 (13'8" x 12'9"))
Carpet, double glazed window to front aspect, ceiling spotlights, thermostat. Underfloor heating.
Dressing Area:
Bespoke built in wardrobes.
En - Suite
Ceramic tiled floor and walls, wall mirror, extractor, sink inset vanity unit, heated towel rail, push button WC, shower with wall mounted shower, glass door and surround. Ceiling spotlights.
Bedroom Four (3.64 x 2.76 (11'11" x 9'0"))
Carpet, double glazed window to front aspect, exposed beams, ceiling spotlights, TV point, thermostat. Underfloor heating.
Property info
For more information about this property, please contact
Piper Stafford, SG18 on +44 1462 228182 * (local rate)
Disclaimer
Property descriptions and related information displayed on this page, with the exclusion of Running Costs data, are marketing materials provided by Piper Stafford, and do not constitute property particulars. Please contact Piper Stafford for full details and further information. The Running Costs data displayed on this page are provided by PrimeLocation to give an indication of potential running costs based on various data sources. PrimeLocation does not warrant or accept any responsibility for the accuracy or completeness of the property descriptions, related information or Running Costs data provided here.










































.png)
