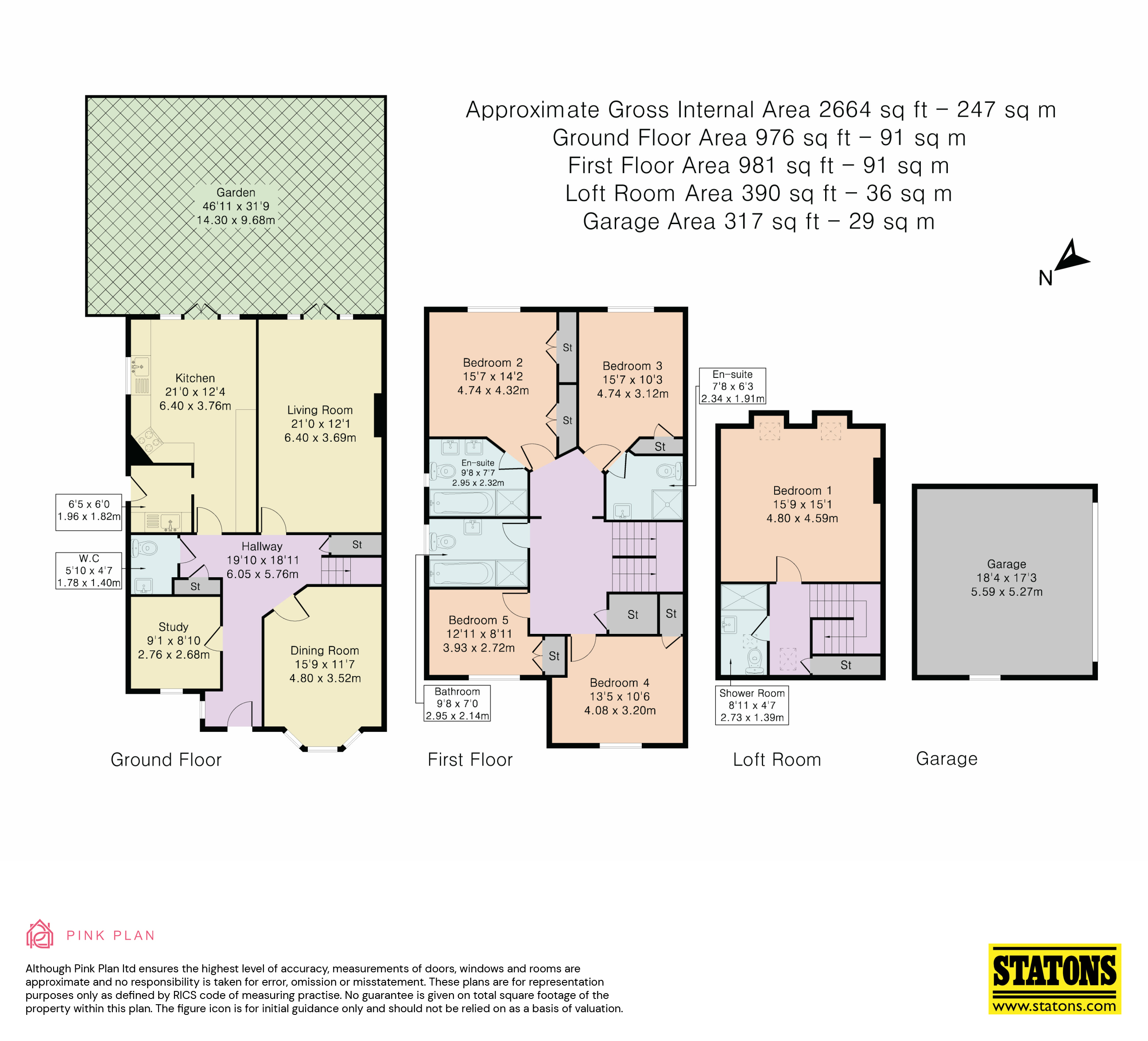Semi-detached house to rent in Sandridge Close, Barnet EN4
* Calls to this number will be recorded for quality, compliance and training purposes.
Property features
- Sole Agents
Property description
This five bedroom semi-detached residence is situated within a gated development consisting of 4 houses. The home offers flexible accommodation and spans over 2600 sq. Ft along with a separate detached double garage.
As you enter the property the hallway leads to a lounge, study, a further living room and a kitchen breakfast room with a range of modern fitted units with integrated appliances and granite work tops. There is direct access to the utility room and a guest WC to complete the ground floor.
To the first floor there are 4 bedrooms including three double bedrooms with the principle suite benefiting from a 5-piece ensuite bath / shower room. Bedroom two also benefits from an ensuite shower room and all the bedrooms have built in wardrobes. To complete this floor there is also a family bathroom.
To the second floor there is a further large double bedroom and a separate shower room.
The rear garden is mainly laid to lawn and there is a large patio which is accessed from the kitchen and the living room.
Approach: Electrically operated security gates open to Sandridge Close. Block paved driveway provides guest parking and gives access to detached double garage. Paved pathway to front door lawn area flower and shrub beds.
Location: Sandridge Close is situated off of Waggon Road on the fringe of greenbelt countryside within easy reach of Hadley Wood's primary school, local shops, and mainline station. High Barnet is a short drive away, as is the M25.
Council Tax - H
Local Authority - Enfield
Entrance Hall
Ornate cornicing. Low voltage lighting. Wood strip flooring. Under stairs storage cupboard with lighting. Further storage cupboard with power and light connected.
Guest Cloakroom
Low flush WC. Pedestal wash hand basin. Half tiled walls. Tiled floor. Low voltage lighting. Fuse boxes etc.
Study (2.72m x 2.67m)
Wood strip flooring.
Dining Room (4.83m x 3.48m)
(Currently used as Television Room). Wood strip flooring. Dado rail. Ornate cornicing.
Drawing Room (6.4m x 3.66m)
Wood strip flooring. Ornate cornicing. Wall light point. Feature fireplace with stone mantle, surrounds and hearth. Gas coal effect fire in cast iron grate.
Kitchen/Breakfast Rm (6.4m x 3.73m)
Tiled floor. Comprehensive range of wall and base units with granite work surfaces. Granite up-stands. Low voltage lighting. Five burner Siemens gas hob with extractor above. Stainless steel over mantle. Low voltage lighting to the ceiling. Fitted Siemens double oven. Concealed lighting to work surfaces. Dual bowl stainless steel sink with mixer taps. Drainer incorporated into work surfaces. Waste disposal. Built-in Siemens microwave. Built-in Siemens dishwasher with décor panel.
Utility Room
Base units. Tiled splash back. Plumbing for washing machine. Ducting for dryer. Wall mounted gas central heating boiler. Single bowl single drainer stainless steel sink with mixer taps. Low voltage lighting.
First Floor Landing
Ornate cornicing. Low voltage lighting. Airing cupboard housing Megaflo hot water cylinder. Wood strip flooring to all rooms except bathrooms. Staircase continues to second floor.
Master Bedroom (3.63m x 3.58m)
Built-in wardrobe cupboards.
En Suite Bathroom
Tiled floor. Fully tiled walls. Tile panelled bath with mixer taps and hand shower attachment. Ladder type heated towel rail. Low flush WC. Shaver socket. Low voltage lighting. Vanitory unit with His and Hers semi inset wash hand basin. Cupboard storage below. Fully tiled shower cubicle. Glazed screen. Thermostatically controlled shower.
Bedroom 2 (3.68m x 3.1m)
Built-in cupboard.
En Suite Shower Room
Tiled floor. Half tiled walls. Ladder type heated towel rail. Low flush WC. Pedestal wash hand basin. Shaver socket. Fully tiled shower cubicle. Glazed screen. Thermostatically controlled shower. Low voltage lighting.
Bedroom 3 (4.14m x 3.18m)
Built-in wardrobe cupboard.
Bedroom 4 (3.23m x 2.7m)
Built-in wardrobe cupboard.
Family Bathroom
Tiled floor. Mosaic tiled walls. Mosaic tile panelled bath with mixer taps and hand shower attachment. Low voltage lighting. Low flush WC. Vanitory unit with semi inset wash hand basin. Shaver socket. Fully tiled shower cubicle. Glazed screen. Thermostatically controlled shower.
Second Floor Landing
Velux window to front. Eaves storage cupboard with lighting.
Family Shower Room
Velux window to front. Half tiled walls. Tiled floor. Low flush WC. Pedestal wash hand basin. Ladder type heated towel rail. Medicine cabinet with lighting. Fully tiled shower cubicle with glazed screen and thermostatically controlled shower.
Bedroom 5 (4.8m x 4.57m)
Two Velux windows to rear. Low voltage lighting. Built-in low level unit with drawer and cupboard storage. Matching top storage. Wall mounted unit above. Low voltage lighting. Laminate wood strip effect flooring.
Rear Garden
15.85m max in length - Timber decked patio area with inset lighting. Wall lights. Exterior power supply. Mainly laid to lawn with small shrub bed. Paved pathway extends down the side to the timber side gate. Outside water point.
Detached Double Garage
Electrically operated up and over door.
Property info
For more information about this property, please contact
Statons - Barnet, EN5 on +44 20 8033 9505 * (local rate)
Disclaimer
Property descriptions and related information displayed on this page, with the exclusion of Running Costs data, are marketing materials provided by Statons - Barnet, and do not constitute property particulars. Please contact Statons - Barnet for full details and further information. The Running Costs data displayed on this page are provided by PrimeLocation to give an indication of potential running costs based on various data sources. PrimeLocation does not warrant or accept any responsibility for the accuracy or completeness of the property descriptions, related information or Running Costs data provided here.








































.png)
