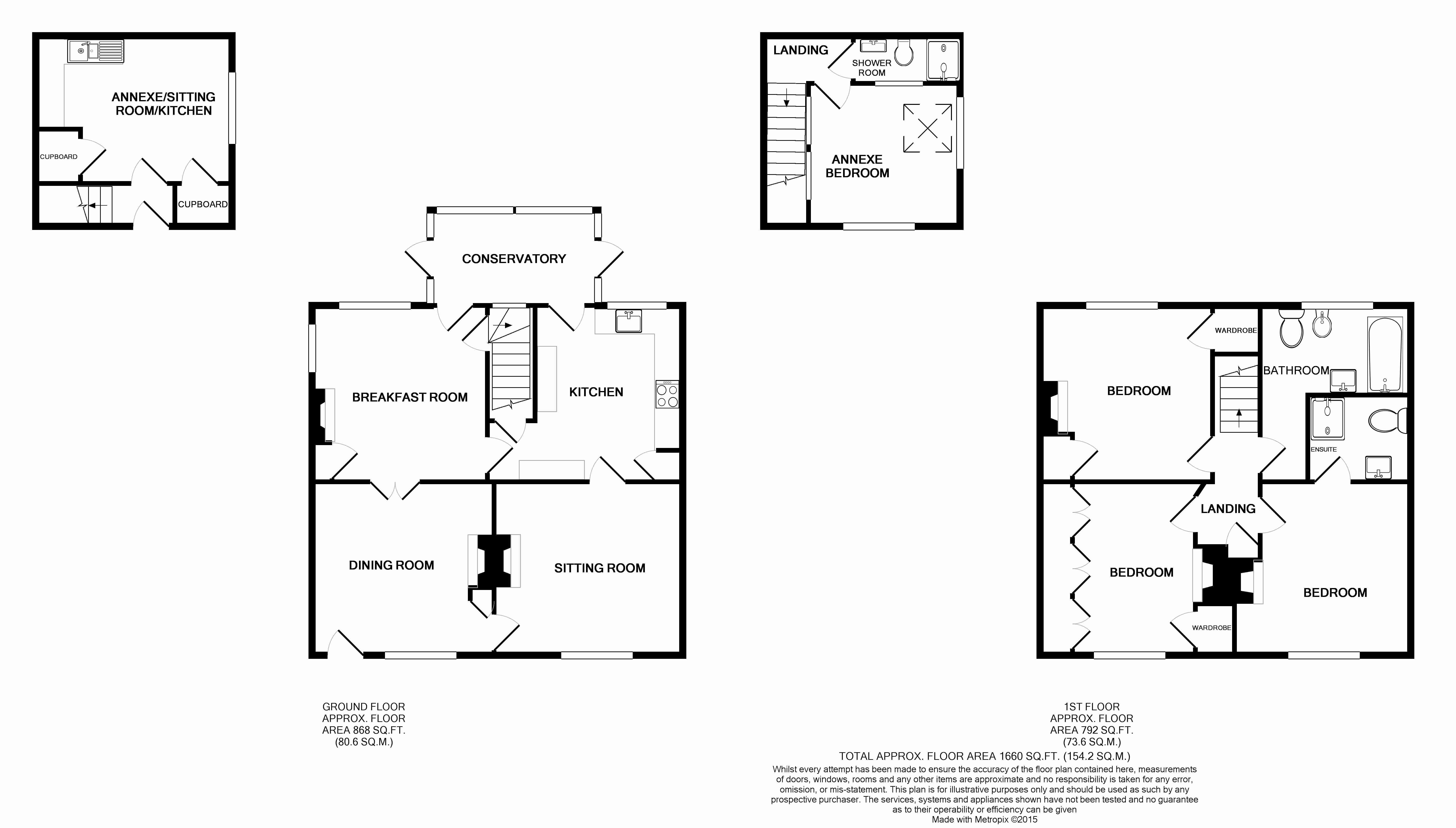Property to rent in Carrow Hill, Norwich NR1
* Calls to this number will be recorded for quality, compliance and training purposes.
Property features
- Deposit: 1,950 (gbp)
- Central Heating
- Charming Cottage
- Conservatory
- Fully Fitted Kitchen
- En-Suite
- Garden
- Open fireplace
- Original Features
Property description
Living Room - 4.00m ( 13'2'') x 3.65m ( 12'0''):
Front aspect sash window allows much natural light in providing the room with a bright and welcoming feel. Wooden floor, feature open fireplace, radiator, TV / BT points.
Sitting Room - 3.70m ( 12'2'') x 3.45m ( 11'4''):
Wonderful sitting room with double aspect windows overlooking the garden. Wooden floor, feature fireplace with wood burning stove, built in storage, door to garden.
Dining Room - 3.85m ( 12'8'') x 3.65m ( 12'0''):
Separate dining room, front aspect sash window, feature cast iron open fireplace, lovely wooden floor, built in storage cupboard, radiator.
Kitchen Breakfast Room - 3.70m ( 12'2'') x 2.95m ( 9'9''):
Bespoke country kitchen with ample storage and work surface. Integrated appliances include gas hob, oven, cooker hood, dishwasher, fridge/freezer and washer/drier. Delightful pamment tiled floor, door to garden.
Conservatory - 3.50m ( 11'6'') x 2.00m ( 6'7''):
High quality conservatory with period red & black harlequin floor, doors to garden.
Bedroom 1 - 3.70m ( 12'2'') x 3.65m ( 12'0''):
Master bedroom, front aspect sash window which allows much daylight in, feature original cast iron fireplace, radiator, door to en-suite.
Bedroom 1 en-suite:
Modern white suite comprising shower cubicle, WC and wash basin. Radiator.
Bedroom 2 - 3.70m ( 12'2'') x 3.50m ( 11'6''):
Second double bedroom, rear aspect overlooking the garden, feature original cast iron fireplace, two built in cupboards, radiator.
Bedroom 3 - 3.65m ( 12'0'') x 3.25m ( 10'8''):
Third double bedroom, front aspect sash window, feature cast iron fireplace, built in wardrobe and extensive fitted wardrobes. Radiator.
Main Bathroom:
Superb main bathroom with Victorian style claw foot bath, WC, bidet and wash basin. Radiator.
Separate Annexe - Bedroom - 3.10m ( 10'3'') x 3.00m ( 9'11''):
Superb double bedroom with vaulted ceiling, windows to two aspects and large Velux fill the room with daylight. This would also make a superb home office or studio. Radiator.
Separate Annexe - Shower Room:
Modern white suite comprising shower cubicle, WC and wash basin.
Separate Annexe Living Room - 4.10m ( 13'6'') x 3.10m ( 10'3''):
Main living area with wooden floor, kitchen area with kitchen units, work surface, sink, fridge. Space for further appliances, built in storage cupboard. Radiator.
Garden:
Absolutely delightful cottage garden front and rear with well stocked flower boarders, lawn area, raised sitting area, separate summer house and original ice house. A picture postcard cottage garden. Gardening service is included in the rent.
Parking:
Private off street parking for several cars. Further permit parking is available.
Property info
For more information about this property, please contact
Gilson Bailey & Partners, NR1 on +44 1603 963892 * (local rate)
Disclaimer
Property descriptions and related information displayed on this page, with the exclusion of Running Costs data, are marketing materials provided by Gilson Bailey & Partners, and do not constitute property particulars. Please contact Gilson Bailey & Partners for full details and further information. The Running Costs data displayed on this page are provided by PrimeLocation to give an indication of potential running costs based on various data sources. PrimeLocation does not warrant or accept any responsibility for the accuracy or completeness of the property descriptions, related information or Running Costs data provided here.
































.png)

