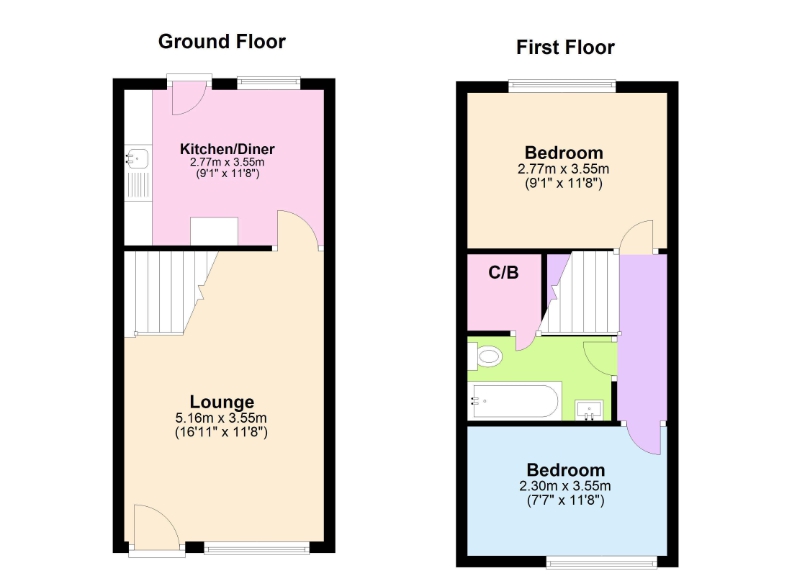Town house to rent in Clary Grove, Tame Bridge WS5
* Calls to this number will be recorded for quality, compliance and training purposes.
Property features
- Driveway
- Blinds Throughout
- Enclosed Rear Garden
- Electric Shower
- Kitchen-Diner
- Family/Child Friendly
- Open Plan Lounge
- Full Double Glazing
- Double Bedrooms
Property description
**View the Walk Through video tour here** (or if viewing on a property portal, click the video link)
To suit single/ couple working professional with 1 child max. Sorry No Pets, or Company Lets.
This lovely starter home would suit a small family or a couple wishing to settle in a well-established and sought after area of south Walsall. Close to all local amenities including the Tame Bridge Parkway rail station and major bus routes into Walsall and West Bromwich. Close to J7 and 9 of the M6 and J1 M5, the property is ideal for the commute into nearby cities such as Birmingham & Wolverhampton. The property briefly comprises of the following:
Driveway providing off street parking. Entrance lobby includes small cloakroom leading into open plan lounge with stairs to first floor and door to dining kitchen. Fitted kitchen leads to a good sized rear enclosed private low maintenance garden with shed.
Upstairs there are 2 double bedrooms and a bathroom which has an electric shower over bath.
To suit single/ couple working professional with 1 child max. Sorry No Pets, or Company Lets.
EPC rating - D (65)
Council Tax Band B - £1,577.20 (24-25)
Security Deposit - £1,096.00
Tenancy: Long-Term
Property additional info
Lounge: 5.16m x 3.56m (16' 11" x 11' 8")
Double Glazed Programmable electric heater Fireplace with heater
Kitchen: 3.55m (11.65ft) x 2.77m (9.10ft)
Fitted Kitchen - no white goods Double Glazed Programmable Electric Heater
Rear Bedroom: 3.54m (11.62ft) x 2.77m (9.09ft)
Programmable electric heater Double glazing Storage cupboard
Bathroom: 2.56m (8.40ft) x 1.50m (4.90ft)
Electric shower Full size bath WC Wash hand basin
Front Bedroom: 3.55m (11.60ft) x 2.30m (7.55ft)
Programmable electric heater Double glazed Carpets Blinds
Property info
For more information about this property, please contact
Ashmore Lettings & Sales, WS5 on +44 1922 312021 * (local rate)
Disclaimer
Property descriptions and related information displayed on this page, with the exclusion of Running Costs data, are marketing materials provided by Ashmore Lettings & Sales, and do not constitute property particulars. Please contact Ashmore Lettings & Sales for full details and further information. The Running Costs data displayed on this page are provided by PrimeLocation to give an indication of potential running costs based on various data sources. PrimeLocation does not warrant or accept any responsibility for the accuracy or completeness of the property descriptions, related information or Running Costs data provided here.























.png)
