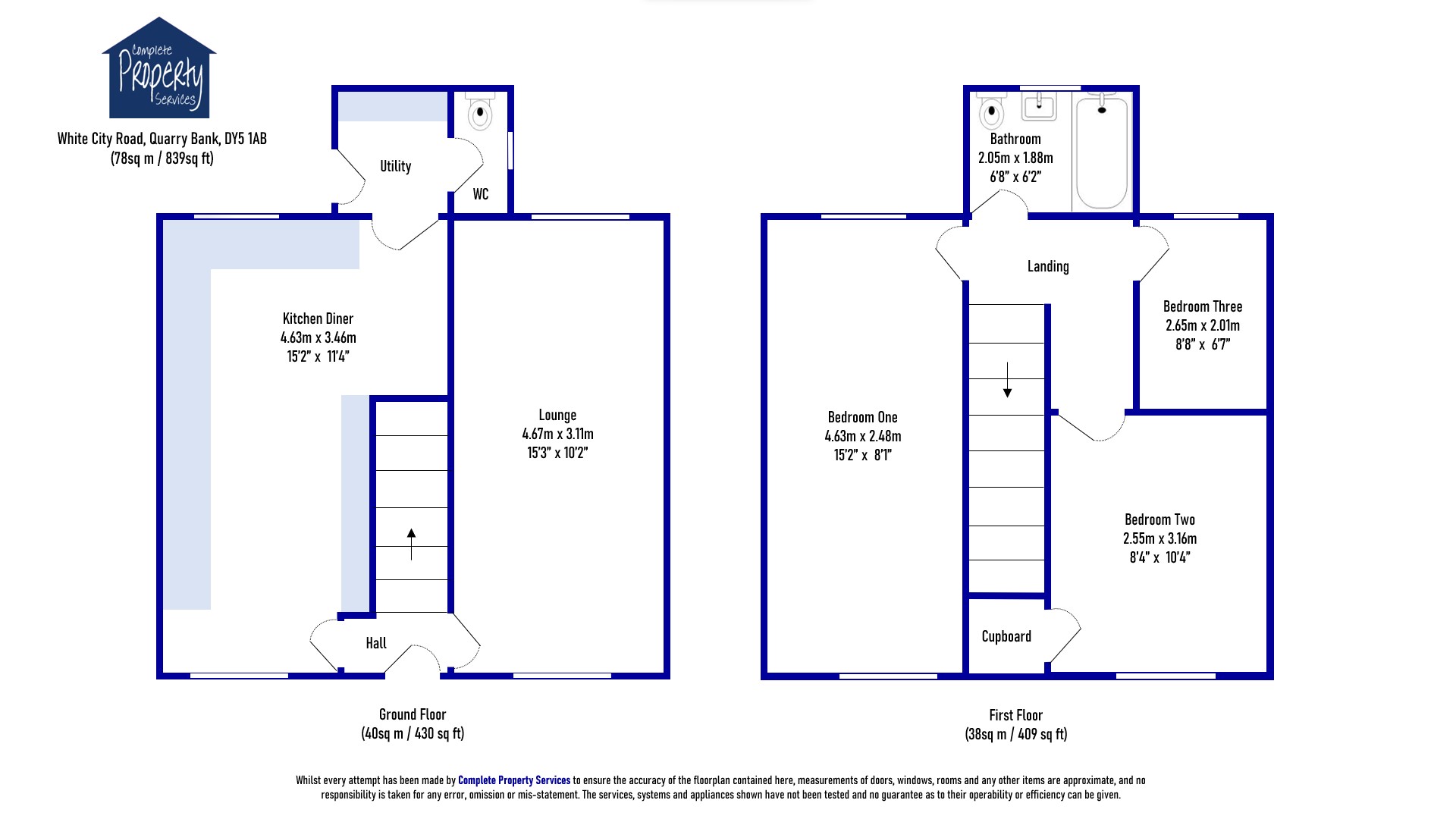Semi-detached house to rent in White City Road, Brierley Hill DY5
* Calls to this number will be recorded for quality, compliance and training purposes.
Property features
- Available Immediately
- Virtual Tour Available
- Minimum Term 12 Months
- Quiet & Popular Location
- Three Bedrooms (Two Double)
- Modern Kitchen
- Gas Central Heating
- Great Local Amenities
- Viewing is Available Now
Property description
Situated in a sought-after part of Quarry Bank, Brierley Hill you will have easy access to local amenities with Quarry Bank High Street within walking distance and the Merry Hill Shopping Centre a 5-minute drive away. There are vast transport links within the area including bus routes and trains via the Cradley Heath train station.
This family home comprises a spacious lounge, a modern fitted kitchen diner with door to utility and W.C., three bedrooms of which two are double rooms, and a family bathroom. To the rear of the property there is an enclosed rear garden with side access and to the front of the property is a driveway providing off-street parking.
Viewing is highly recommended to appreciate the size and condition of this property. Call today to arrange your viewing.
Rooms
Lounge (4.67m x 3.11m / 15’3” x 10’2”) – A spacious carpeted lounge with two ceiling light points, two double-glazed windows which are front-facing and rear-facing, and a radiator.
Kitchen Diner (4.63m x 3.46m / 15’2” x 11’4”) – The newly fitted kitchen comprises a white marble worktop with a range of wall and base units with a stainless-steel sink, an electric oven and hob all fitted within, two ceiling light points, a radiator, and a rear-facing double-glazed window.
Utility & WC – Additional space for storage or for use of a tumble dryer with a door to the WC and another door to the rear garden.
Bedroom One (4.63m x 2.48m / 15’2” x 8’1”) – A carpeted double room with two double-glazed windows which are front-facing and rear-facing, a ceiling light point, and a radiator.
Bedroom Two (3.16m x 2.55m / 10’4” x 8’4”) – A carpeted double room with a front-facing double-glazed window, a fitted carpeted cupboard, a ceiling light point, and a radiator.
Bedroom Three (2.65m x 2.01m / 8’8” x 6’7”) – A carpeted single room with a rear-facing double-glazed window, a ceiling light point, and a radiator.
Bathroom (2.05m x 1.88m / 6’8” x 6’2”) – The family bathroom comprises modern sanitary fittings including a WC, a wash hand basin, and a shower over the bath complete with a frosted double glazed window, a radiator, a ceiling light point, and wall cupboard.
Further Information
Holding Deposit – £219.00
Security Deposit – £1,096.00
Prospective tenants will require a guarantor to support their application
Local Authority – Dudley mbc
Council Tax Band – A
EPC Rating – D(58)
1. Money laundering regulations – Prospective tenants will be asked to produce photo identification and financial documentation during the referencing process. We ask for your co-operation to avoid any delay in agreeing to an assured shorthold tenancy.
2. These particulars do not constitute part or all of an offer or contract.
3. The photographs, plans, and descriptions are for guidance only and are not necessarily comprehensive.
4. Complete Property Services has not tested any apparatus and measurements of rooms are only intended as general guidance. You must verify the dimensions carefully to satisfy yourself of their accuracy.
5. You should make your enquiries regarding the property, particularly in respect of furnishings that will be included/excluded, parking facilities, and general decoration.
6. Before you enter into any tenancy for one of our advertised properties, the condition and contents of the property will be clarified and stated in our move-in inventory report. Please make sure you carefully read and agree to the inventory report and tenancy agreement before signing these documents.
Property info
For more information about this property, please contact
Complete Property Services, B64 on +44 1384 592487 * (local rate)
Disclaimer
Property descriptions and related information displayed on this page, with the exclusion of Running Costs data, are marketing materials provided by Complete Property Services, and do not constitute property particulars. Please contact Complete Property Services for full details and further information. The Running Costs data displayed on this page are provided by PrimeLocation to give an indication of potential running costs based on various data sources. PrimeLocation does not warrant or accept any responsibility for the accuracy or completeness of the property descriptions, related information or Running Costs data provided here.































.png)

