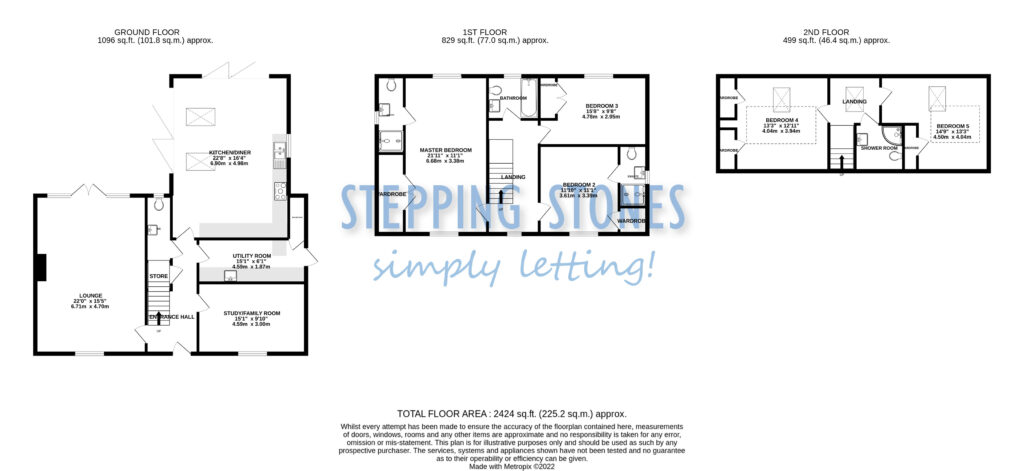Detached house to rent in Hogg Lane, Charlton, Banbury, Oxon OX17
* Calls to this number will be recorded for quality, compliance and training purposes.
Property features
- 5 Bedrooms
- 3 Bathrooms
- Gas central heating
- High specification
- Village location
- Integrated appliances
- Pets considered
- Driveway car parking
Property description
Lounge 22' x 15'5
Dual aspect windows with patio doors to rear aspect
Study/Family Room 15'1 x 9'10
Window to front aspect.
Utility Room 15'1 x 6'1
Door to side aspect. Wall and floor mounted units with worktops over. Washing machine and dryer. Integrated full length freezer.
W/C
Window to rear aspect. Comprising low level w/c and wash hand basin
Kitchen / Diner 22'8 x 16'4
Open plan kitchen/diner comprising floor and wall mounted units with worktops over. Two ovens and a grill. Integrated dishwasher and a full length fridge. Induction hob. Dual aspect trifold doors and Velux windows to rear aspect.
Bedroom One 21'11 x 11'1
Dual aspect windows. Built in double wardrobe
En suite
Window to side aspect. Suite comprising low level w/c, wash hand basin and shower
Bathroom
Window to rear aspect. Bath with shower over, low level w/c and wash hand basin
Bedroom Two 11'10 x 11'1
Window to front aspect
En suite
Window to side aspect. Suite comprising low level w/c wash hand basin and shower
Bedroom Two 11'10 x 11'1
Window to front aspect.
En suite
Window to side aspect. Suite comprising low level w/c, wash hand basin and shower
Bedroom Three 15'8 x 9'8
Window to rear aspect. Built in wardrobe.
Bedroom Four 13'3 x 12'11
Velux window to rear aspect. Two built in wardrobes
Bedroom Five 14'9 x 13'3
Velux window to rear aspect. Built in wardrobe.
Shower Room
Suite comprising corner shower cubicle, wash hand basin and low level w/c.
Heating
Gas central heating
Parking
Driveway car parking for three or more vehicles
Garden
Enclosed rear garden with a patio area and the rest is laid to lawn. 8' x 10' garden shed.
Council Tax
Band G
Property info
For more information about this property, please contact
Stepping Stones, OX16 on 0 41295 590 443 * (local rate)
Disclaimer
Property descriptions and related information displayed on this page, with the exclusion of Running Costs data, are marketing materials provided by Stepping Stones, and do not constitute property particulars. Please contact Stepping Stones for full details and further information. The Running Costs data displayed on this page are provided by PrimeLocation to give an indication of potential running costs based on various data sources. PrimeLocation does not warrant or accept any responsibility for the accuracy or completeness of the property descriptions, related information or Running Costs data provided here.









































.png)


