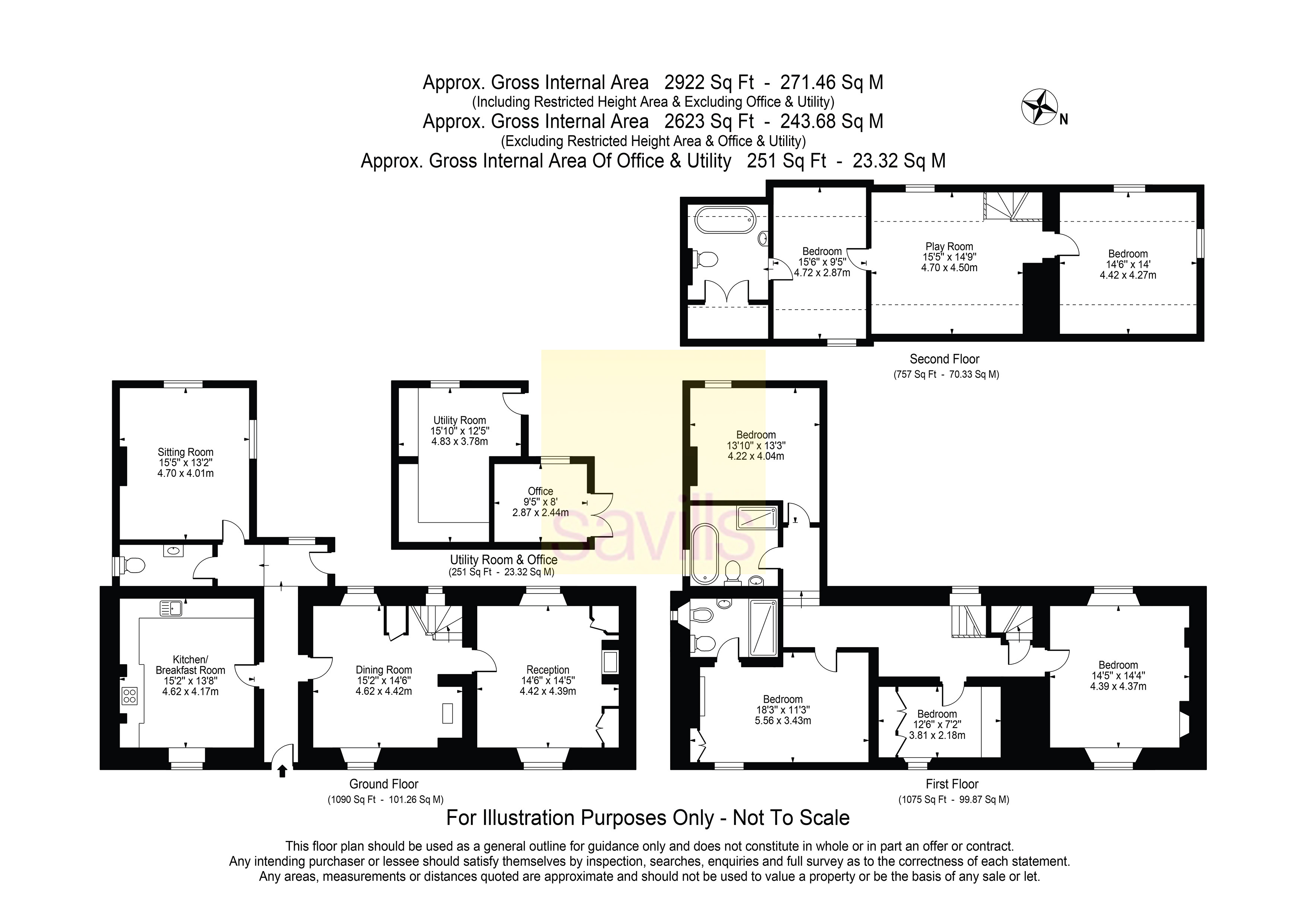Detached house to rent in Stockwell Lane, Hellidon, Daventry, Northamptonshire NN11
* Calls to this number will be recorded for quality, compliance and training purposes.
Property features
- Short let - available until August 2024
- Six bedrooms
- Three bathrooms
- Three reception rooms
- Utility room
- Home office
- Garden
- Off street parking
- EPC Rating = E
Property description
Short let - A charming six bedroom detached family home
Description
Short let - Available now until August 2024.
This handsome detached family home built from Horton Stone is thought to date back to 1671. The property offers an abundance of period charm including flagstone flooring, exposed beams and window seats. Offering flexible accommodation across three floors the home enjoys a central village location. The current owners have made several improvements including a new roof with insulation, have updated the kitchen and turned the top floor of the house into a much more usable space.
The ground floor comprises kitchen / breakfast room with window seat, dining room with flagstone floors and inglenook fireplace (not in use), double aspect sitting room with wood burning stove, a second corner aspect sitting room and finally a guest cloakroom.
The first floor comprises principal bedroom with en suite shower room, two double bedrooms, a single bedroom that could be a dressing room or home office and a family bathroom with free standing bath and separate walk in shower.
The top floor comprises a central landing area that would make a great playroom / den, two bedrooms of which one has a bespoke built-in cabin bed and a bathroom.
Externally, to the rear, is a well maintained garden in around 1/2 an acre with a large terrace for alfresco dining, steps lead up to the expansive lawn dotted with a fruit trees. An outbuilding houses the utility room with plenty of storage and a separate home office with electric heating.
Services
oil fired boiler, mains electricity, water and drainage.
The tenant will be responsible for filling the oil tank during the tenancy and leaving it at the same level at the end of the tenancy as it was at the start. The electricity is included up to a maximum of £150 per month, any usage after this will be billed to the tenant by Savills. The water, drainage, council tax and broadband all included in the rent.
Please be advised the landlord of this property is related to a Savills employee.
Location
Hellidon is a sought after rural village situated in the West Northamptonshire countryside. It is a conservation village predominantly made up of Ironstone houses boasting a fantastic village pub, The Red Lion, St John Baptist Church and village hall.
The nearby market town of Daventry provides local amenities including supermarkets (Waitrose and Tesco), schools and banks. Banbury, Northampton, Rugby and Milton Keynes provide more extensive leisure, retail and cultural facilities.
Mainline railway services to London can be taken from Rugby (Euston), Banbury (Marylebone) and Long Buckby (Euston). Motorway connections can be made via M1 J16 (approx. 12.3 miles), the M40 J11 at Banbury (approx. 13.1 miles) or M40 J12 at Gaydon (approx. 13.4 miles).
The area is well served from schools including the Staverton, Braunston and Badby primary schools. Independent schools include preparatory at Winchester House (Brackley), Bilton Grange (Dunchurch) and Quinton House (Northampton). Senior independent schools include Rugby, Stowe, Northampton High School and Bloxham.
Leisure activities in the area include Hellidon Lakes, Staverton and Farthinghoe Golf Clubs; horse racing at Towcester, Warwick and Stratford Race Courses; motor racing at Silverstone; health club facilities at Hellidon Lakes; theatre at Stratford-upon-Avon; sailings at Boddington Lakes.
Square Footage: 2,922 sq ft
Additional Info
Holding Deposit: £807.69 (1 week rent)
Deposit Payable: £4,038.46 (5 weeks rent)
Minimum Term: 6 months
Rent must be paid monthly in advance
Property info
For more information about this property, please contact
Savills - Summertown Lettings, OX2 on +44 1865 680231 * (local rate)
Disclaimer
Property descriptions and related information displayed on this page, with the exclusion of Running Costs data, are marketing materials provided by Savills - Summertown Lettings, and do not constitute property particulars. Please contact Savills - Summertown Lettings for full details and further information. The Running Costs data displayed on this page are provided by PrimeLocation to give an indication of potential running costs based on various data sources. PrimeLocation does not warrant or accept any responsibility for the accuracy or completeness of the property descriptions, related information or Running Costs data provided here.































.png)
