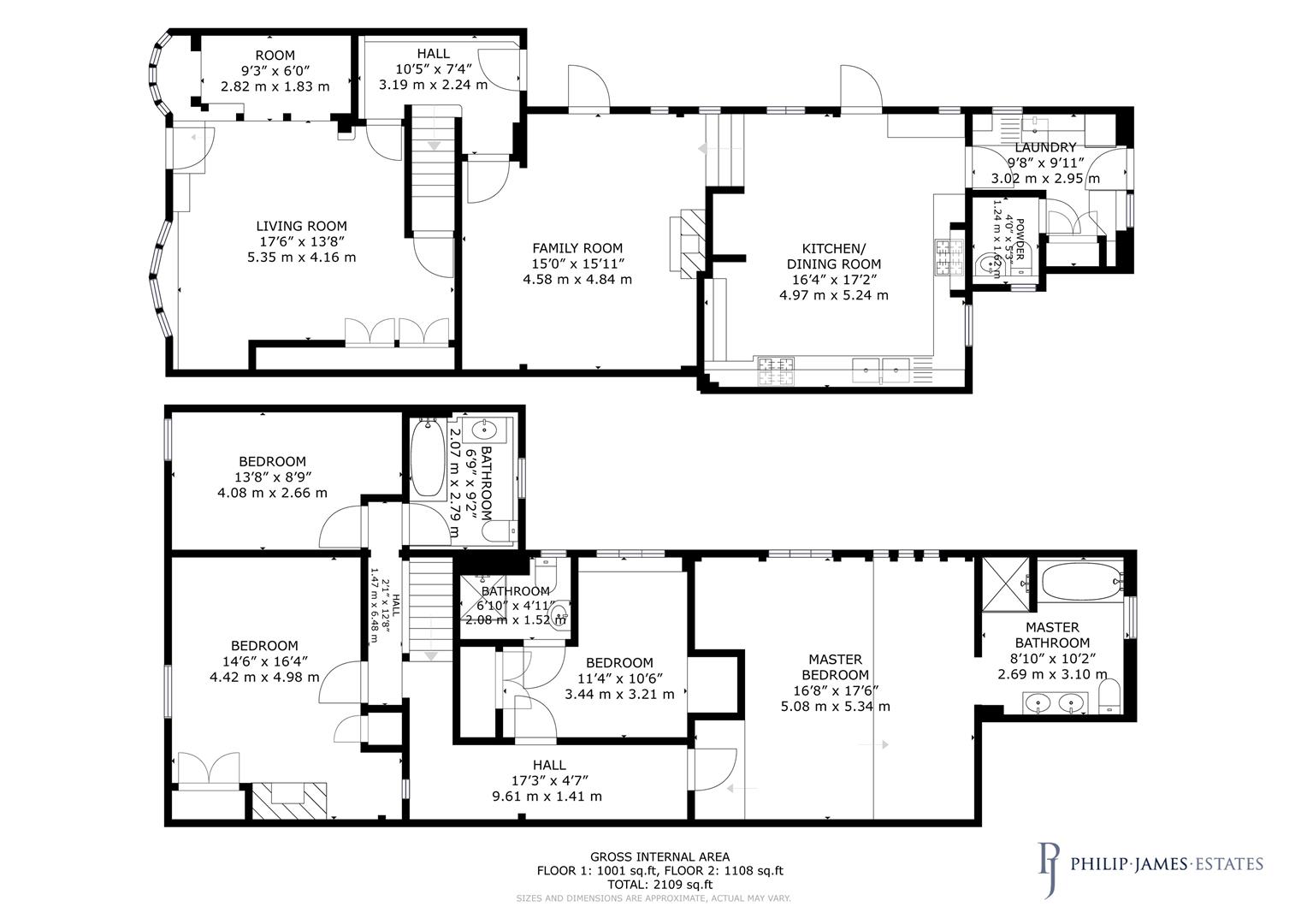Terraced house to rent in East Street, Coggeshall, Colchester CO6
* Calls to this number will be recorded for quality, compliance and training purposes.
Property features
- Available now
- Grade Two Listed
- Parking & Cart lodge to Rear
- Two Reception Rooms
- Viewing Advised
- Four Bedrooms
- Enclosed Rear Garden
Property description
An opportunity to rent this Grade Two listed property in the centre of Coggeshall with garden and cart lodge with parking for four cars. This property should be viewed to avoid disappointment, call now for an early viewing
Entrance
Wood, part glazed door to :-
Lounge (5.36m x 4.17m)
Glazed bay window to front aspect, radiator, built in storage units, under stairs cupboard. Exposed beams, open to :-
Study Area (2.82m x 1.83m)
Glazed bay window to front aspect, exposed beams.
Hallway (3.18m x 2.24m)
Glazed door to rear, stairs to first floor, door to :-
Dining Room (4.85m x 4.57m)
Glazed window to side aspect, ingle nook feature fire place with coal effect fire. Radiator, glazed door to side aspect, exposed beams, open to :-
Kitchen/Breakfast Room (5.23m x 4.98m)
Two glazed windows to side aspect, range of base and eye level units, integral fridge, dishwasher, oven and hob together with a separate aga. Radiator, tiled floor to compliment. Single sink with mixer tap set, exposed beams, door leading to garden, door to :-
Utility Room (3.02m x 2.95m)
Glazed windows to side and rear aspects, radiator, single sink with mixer tap set, plumbed for washing machine and space for tumble dryer. Cupboard housing boiler and hot water cylinder. Door to rear garden, door to :-
Downstairs Cloakroom (1.63m x 1.24m)
Low level WC, wash hand basin, glazed window to side aspect
Stairs And Landing (5.26m x 1.4m)
Stairs to first floor, exposed beams, radiator, doors to :-
Bedroom One (5.33m x 5.08m)
Two glazed windows to side aspect, range of exposed beams, built in wardrobes, vaulted ceiling, open to :-
En Suite Bathroom (3.1m x 2.69m)
Glazed window to rear aspect, enclosed shower cubicle, low level WC, panel bath with mixer tap set. Two wash hand basins inset to vanity unit, velux window, radiator, part tiled to compliment.
Bedroom Two (4.98m x 4.42m)
Glazed window to front aspect, built in wardrobe, exposed beams, feature fireplace, radiator.
Bedroom Three (3.45m x 3.2m)
Glazed window to side aspect, built in cupboard, radiator, door to :-
En Suite Shower Room (2.08m x 1.5m)
Glazed window to side aspect, low level WC, wash hand basin, tiled walls to compliment, enclosed shower cubicle, radiator
Bedroom Four (4.17m x 2.67m)
Glazed window to front aspect, exposed beams, radiator.
Family Bathroom (2.79m x 2.06m)
Glazed window to rear aspect, Panel bath with mixer tap set, shower screen, low level WC, glass wash hand basin inset to vanity unit. Exposed beams, part tiled and inset spot lights to compliment, radiator.
Rear Garden
The garden comprises of patio areas, fish pond and mature shrubs. To the rear of the garden there is pedesrian access to the cart lodge
Cart Lodge And Parking
Vehicle access is via Gas Lane and there is a double cart lodge and parking for a further two cars.
Side Access
There is a side pedestrian access via wooden doors which lead to the side of the property.
Property info
For more information about this property, please contact
Philip James Estates, CO6 on +44 1376 538329 * (local rate)
Disclaimer
Property descriptions and related information displayed on this page, with the exclusion of Running Costs data, are marketing materials provided by Philip James Estates, and do not constitute property particulars. Please contact Philip James Estates for full details and further information. The Running Costs data displayed on this page are provided by PrimeLocation to give an indication of potential running costs based on various data sources. PrimeLocation does not warrant or accept any responsibility for the accuracy or completeness of the property descriptions, related information or Running Costs data provided here.
































.png)
