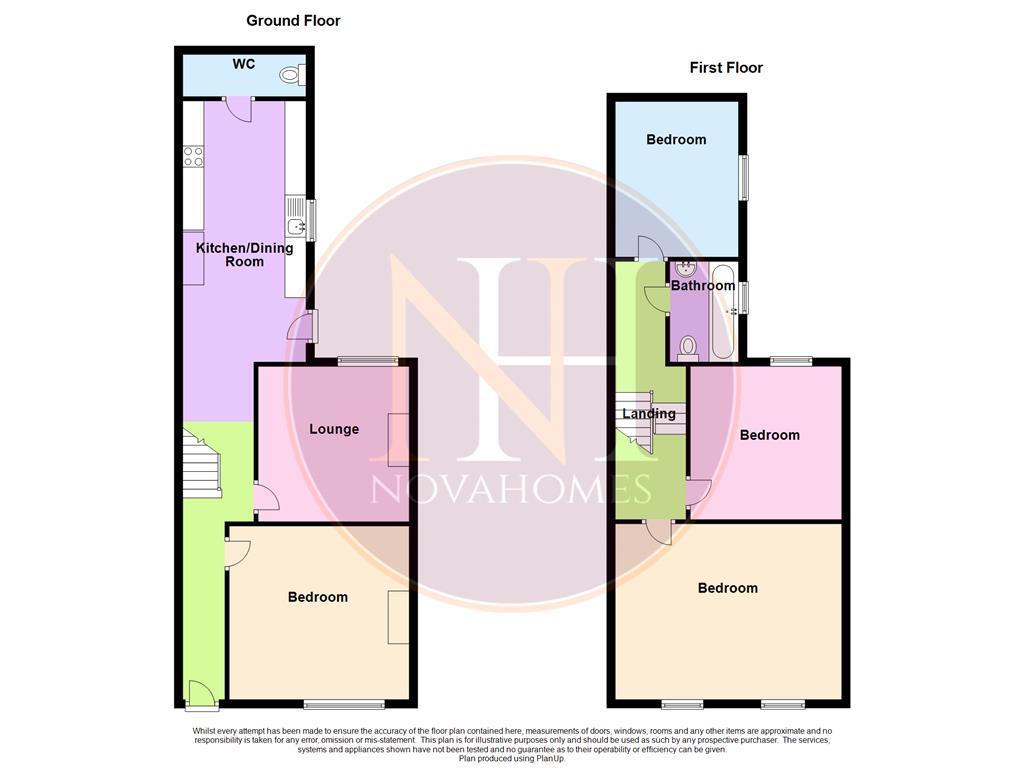Terraced house to rent in Neswick Street, Plymouth PL1
* Calls to this number will be recorded for quality, compliance and training purposes.
Property features
- Available now
- Central location
- Three/four bedrooms
- Fitted kitchen/diner
- Gas central heating
- Double glazing
- Courtyard
- Bathroom
- Cloakroom/WC
- Generous room sizes
Property description
A deceptively spacious mid terrace house set in a central location. Conveniently located for the city centre the property would suit a family. Accommodation comprises: Living room/bedroom four, lounge, kitchen/diner, utility/WC, three double bedrooms and a bathroom. Outside there is an enclosed courtyard at the rear. Other benefits include gas central heating and double glazing. The property is offered to the market with no onward chain.
A Holding Deposit of £253 (Equivalent to One Week's Rent) will be due on Application. Successful Applicants will have their Holding Deposit offset against their initial Rent and Deposit Payment. The Deposit of £1269 (Equivalent to 5 Weeks Rent) will be held with the dps. Please call us on for further information
Entrance hall
Stairs rise to the first floor with understairs storage cupboards.
Lounge - 3.91m (12'10") x 3.83m (12'7")
Double glazed window to the front aspect. Feature fireplace. Single radiator.
Bedroom - 3.75m (12'4") x 3.29m (10'10")
Double glazed window to the rear aspect. Single radiator. Wall mounted gas boiler.
Kitchen/breakfast room - 3.91m (12'10") x 2.26m (7'5")
widens to 2.54m
Base and eye level storage cupboards with roll edge worktops. Inset stainless steel sink and single drainer with mixer taps. Tiled splashbacks. Built in oven and hob. Plumbing for washing machine. Double glazed window to the side aspect. Double radiator. Double glazed door to the side. Original, stripped wooden door to the utility/WC
Utility/WC
Low flush WC. Wash hand basin with tiled splashbacks. Plumbing for washing machine.
Half landing
Double radiator. Doors to bedroom three and bathroom.
Bathroom - 1.75m (5'9") x 1.52m (5'0")
Suite in white comprising: Bath with separate shower unit over, pedestal wash hand basin and low flush WC. Tiled splashbacks. Obscure double glazed window to the side aspect.
Bedroom three - 3.27m (10'9") x 2.67m (8'9") Max
Double glazed window to the side aspect. Double radiator.
First floor landing
Doors to bedrooms one and two.
Bedroom one - 5.08m (16'8") x 3.83m (12'7")
Double glazed window to the front aspect. Double radiator. Dwarf storage cupboards to either side of the chimney breast.
Bedroom two - 3.83m (12'7") x 3.29m (10'10")
Double glazed window to the rear aspect. Fitted storage cupboard. Radiator.
Outside
At the rear is an enclosed courtyard with gate to the rear. Storage shed.
Council tax band
B
Notice
All photographs are provided for guidance only.
Redress scheme provided by: The Property Ombudsman (A4813)
Client Money Protection provided by: Cmp (Client Money Protect) (CMP007396)
Property info
For more information about this property, please contact
Novahomes, PL6 on +44 1752 358178 * (local rate)
Disclaimer
Property descriptions and related information displayed on this page, with the exclusion of Running Costs data, are marketing materials provided by Novahomes, and do not constitute property particulars. Please contact Novahomes for full details and further information. The Running Costs data displayed on this page are provided by PrimeLocation to give an indication of potential running costs based on various data sources. PrimeLocation does not warrant or accept any responsibility for the accuracy or completeness of the property descriptions, related information or Running Costs data provided here.
























.png)

